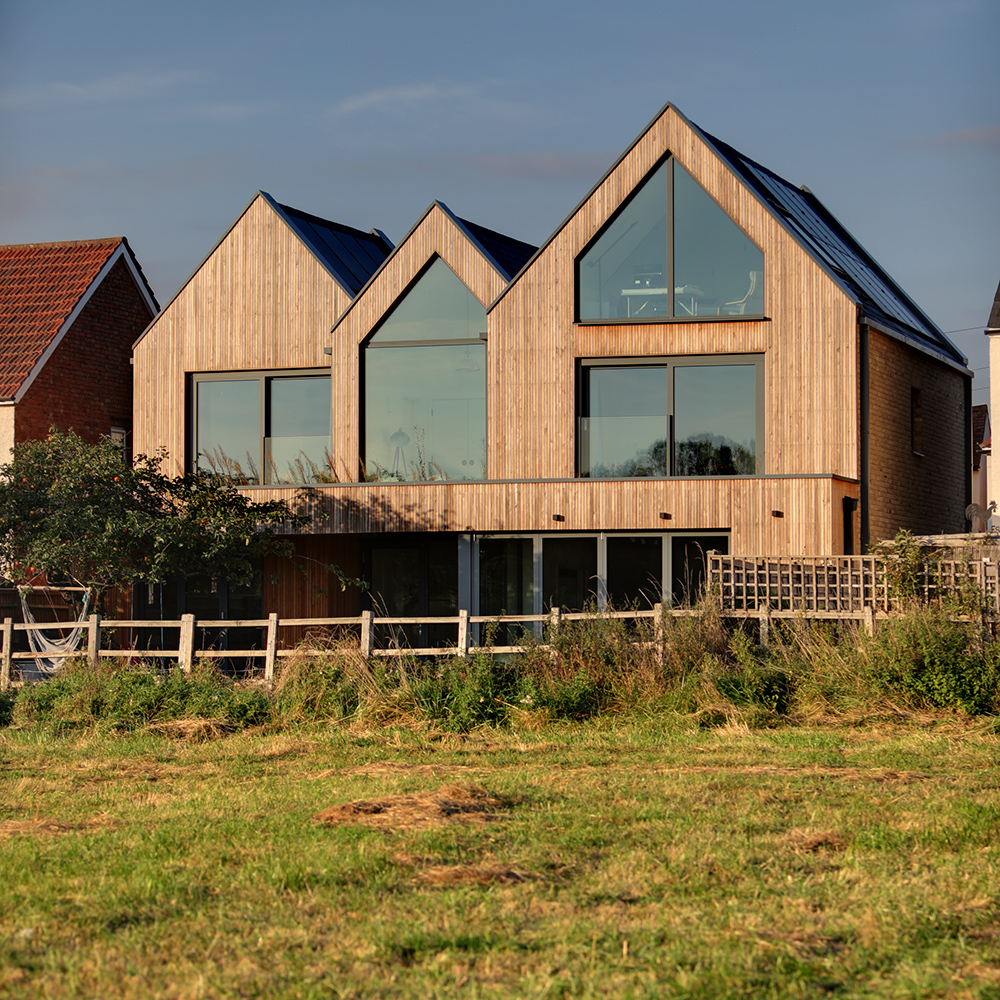
21 March 2024
Happy Spring Equinox and Persian New Year to all! In keeping with the theme of renewal, we’re posting about a new-build project we completed some time ago, which replaced a neglected 1960s bungalow. The site was a rare gem – looking onto meadows that lead down to the River Cherwell. Our design was all about creating a strong, sensitive connection with the countryside – a building that would give our clients wonderful views, whilst harmonising with both the floodplain landscape at the rear and the suburban streetscape at the front.
This new home also has strong eco credentials. Designed to Passivhaus principles, the timber frame construction allowed for high levels of airtightness. Natural materials such as cellulose insulation and timber finishes minimise embodied energy and overall environmental impact. And two large inset solar PV arrays generate an abundance of clean, renewable energy, with excess diverting to hot water.
Get in touch if you have a new build project in mind – as specialists in ecological architecture and energy efficient design, we’re here to help you realise your ambitions in an environmentally conscious way.
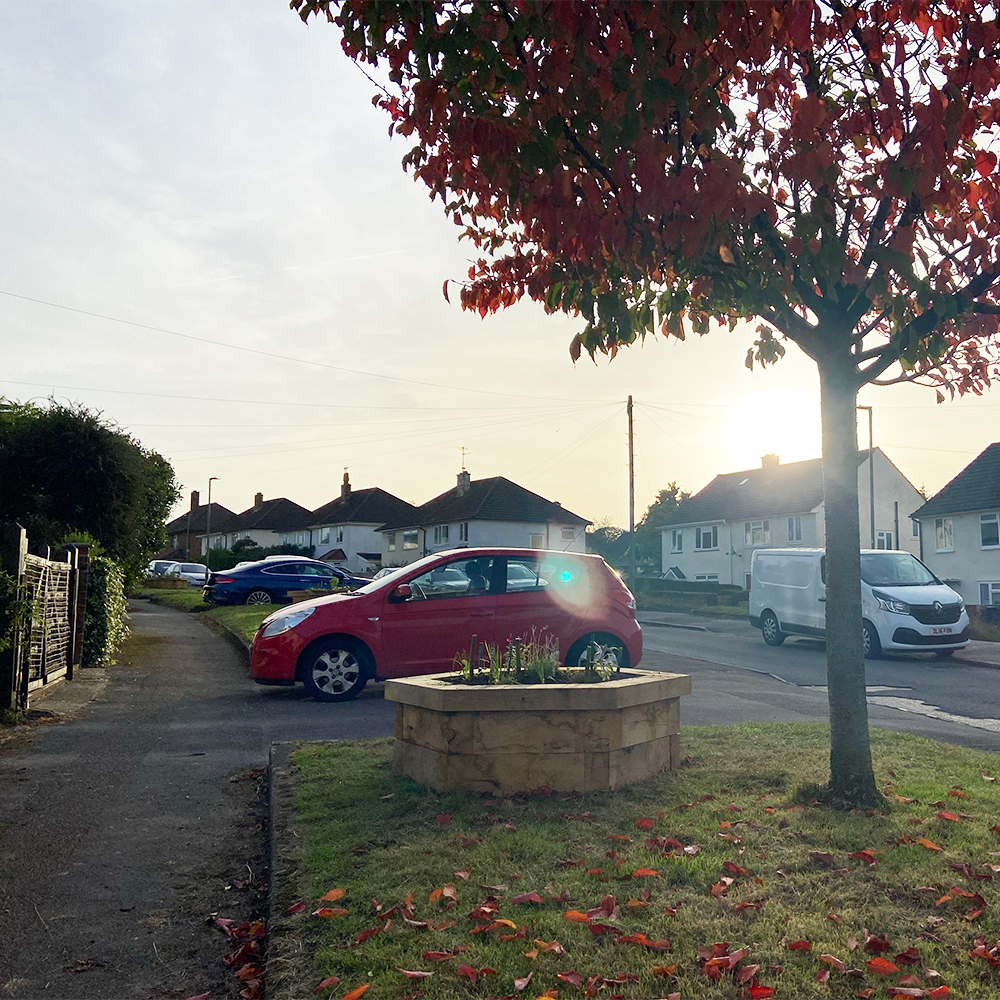
14 March 2024
Anyone need a reminder of the warmer weather? Here at Sow Space, we’ve been collaborating with Oxford Brookes University and Oxfordshire County Council Public Health on the Edible Streets Project. We managed to catch the last fine day of summer last year to plant up the communal raised beds we co-designed with Barton residents for growing edibles. It was a fun day with the local community – the planters may even have been christened with a few glasses of fizz…
Edible Streets is a research project looking at the feasibility of community growing in urban streetscapes. There’s evidence to suggest that easy access to growing space – space actually on your street – can promote improvements in physical, mental and community health, as well as benefits in terms of local biodiversity and sustainable food production. With signs of spring starting to appear, we’re hoping the plants we put in last summer are about to really get growing!
Ecological design and research is an important part of what we do at Sow Space – get in touch if you’ve got a design / research collaboration in mind.
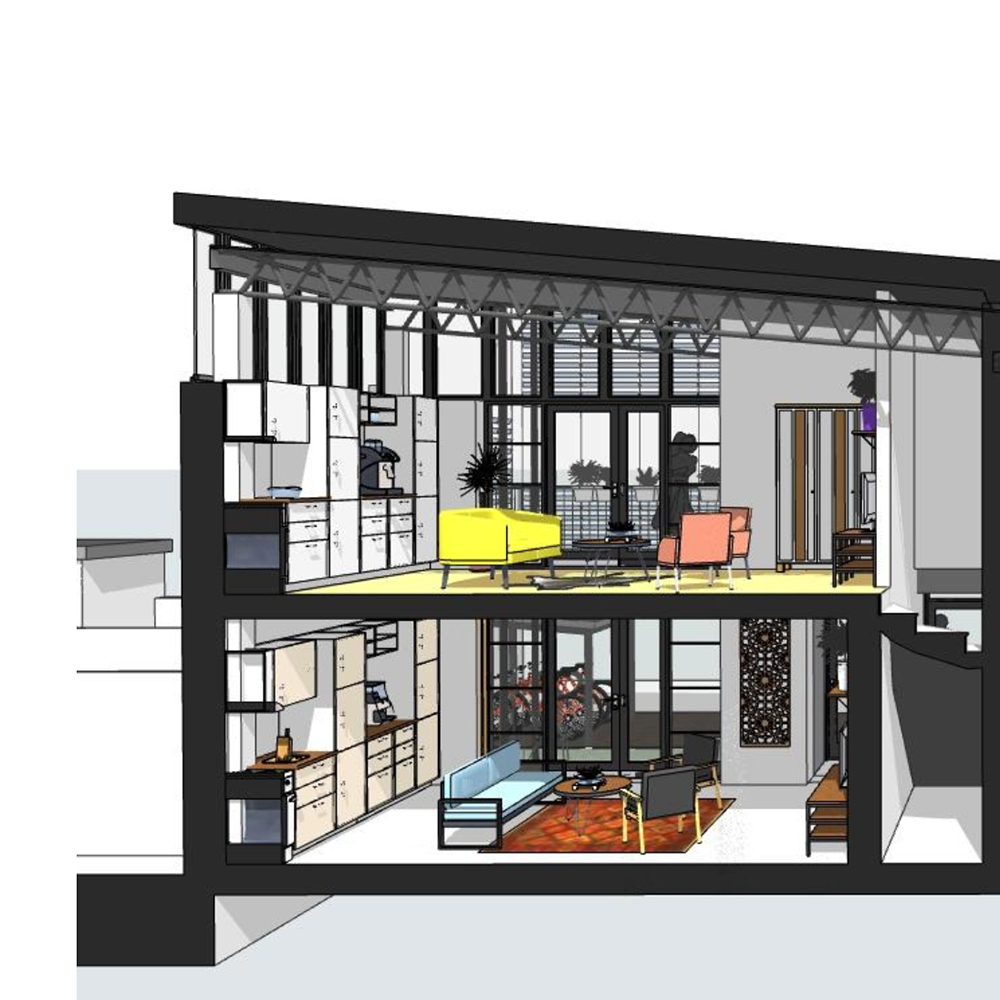
15 February 2024
It’s been a slow start to 2024 on the journal front! We’re thrilled that planning permission was granted for our project to convert an existing warehouse into four new flats in East Oxford. In a previous life, the building was used to manufacture balsa wood floats and other fishing tackle, but for more than a decade has stood empty. Converting, rather than rebuilding, will retain the distinctive roof shape – a landmark on the street – and celebrate a small piece of local industrial heritage.
Although planning wasn’t simple, we collaborated with the planners to develop a scheme that met their requirements and responded to input from the community. The design keeps sustainability at its heart: the embodied carbon in the original building fabric will be kept locked away, energy efficiency vastly improved, renewable technologies integrated, and the development will be car free. We’re currently working closely with our client through the technical design stage.
We encourage clients to consider the potential of reimagining existing spaces. As retrofit specialists, we’re here to provide help and guidance. Contact us to learn more about our architects’ services.

23 November 2023
Sow Space has been featured in December’s issue of Build It magazine! Build It is a top source of inspiration, expert advice, and practical help for self builders and home renovators. After our net zero in operation extension and retrofit in East Oxford was shortlisted for an award, we appear in their ‘in focus awards shortlist’ section for “Best Architect or Designer for a Renovation or Conversion Project”. We’re in great company with lots of other high-quality projects and innovations.
Tomorrow (Friday 24th November), we’ll be heading to the Build It awards evening ceremony at the Hilton London Bankside to find out if we’ve won. We’ve invited our clients to the event too, which will involve a three-course dinner, a comedy set by comedian Scott Bennett, and some great networking opportunities. We’re proud to have been recognised for our ambitious project. Fingers crossed for a positive outcome – whatever happens though, we’ll make a fantastic night of it!
Talk to us if you have a project in mind, existing or new build, where you’d like to incorporate low energy and ecological design. We offer full architects’ services and will guide you every step of the way.

16 November 2023
Say hello to Felicia! We’re thrilled to welcome Felicia Todericiu to Sow Space as a Project Architect. Her passion for design and construction and enthusiasm for life strengthens our team and again, expands our offering. Architecture is about people, and Felicia considers the home the best place to start to improve the quality of our lives. She believes an architect must oversee all work stages and all intricate details of a project to be able to successfully turn a concept into reality.
Felicia is doing exactly this, taking on contract admin duties to see a complex project through on site. She leads a number of projects with technical challenges that happen to have a recurring theme of rebuilding roofs. Felicia loves to travel and sees local cuisine as the best way to get to know a place. An ideal day would involve yoga, quality coffee, and a good book. You’ll also find Felicia taking marathon-length walks with her family along the river, into the countryside, and beyond.
As we grow our team, we’re able to take on more complex and ambitious projects, as well as reduce our lead time for new project starts. Talk to us if you have a low impact project that we can help with.
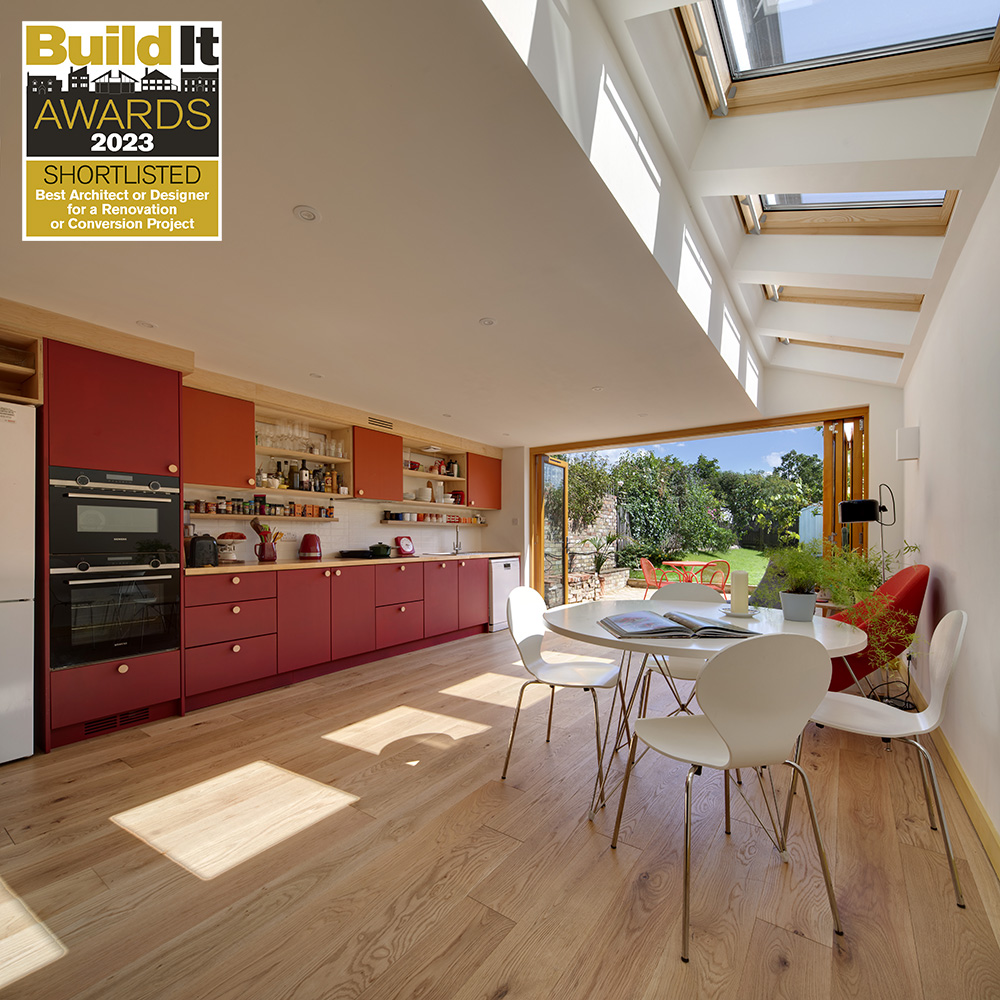
04 October 2023
We’ve been shortlisted for an award! Built It 2023 “Best Architect or Designer for a Renovation or Conversion Project”.
A modestly extended, deeply retrofitted Edwardian mid-terrace in East Oxford. The owner had a vision from the outset to create an exemplar property to demonstrate how to reduce energy consumption by up to 80% and create a net zero home in operation. The new kitchen is constructed using natural and recycled materials with glue-free joints and finished with ultra-low-VOC paint. Sow Space supported their client with a list of services that exceeds the normal practice of an architect.
Architect – Sow Space
Structural Engineer – THB Consulting
Contractor – AMC Build
Kitchen – Kite Creative
Photography – Dan Paton

28 September 2023
As we welcome the cooler autumn weather and say goodbye to the heatwaves, our summer social seems a long time ago! Our team ventured off to explore the city of Oxford as if we were newcomers. We hopped on the iconic hop-on, hop-off bus, which allowed us to see Oxford’s historic streets in a whole new light. But this was no ordinary sightseeing tour; one of our team members mapped out the best pubs along the route, laying the groundwork for an unusual pub crawl!
What made this outing all the more remarkable was the transformation of our pub-hopping adventure into a mix of cultures and experiences. We ate Thai food in a traditional English pub, sampled local beers along the way, and closed the day with steaming bowls of ramen, celebrating our shared passion for Asian cuisine. Our adventure took a playful turn with a number of engaging board games, varying from team-related to imaginative guesswork puzzles – we learnt a lot about each other!
So, not only are we specialists in low energy and ecological building design, we are now experts in where to eat and drink in Oxford! After our summer break, we are refreshed and ready for your new projects.
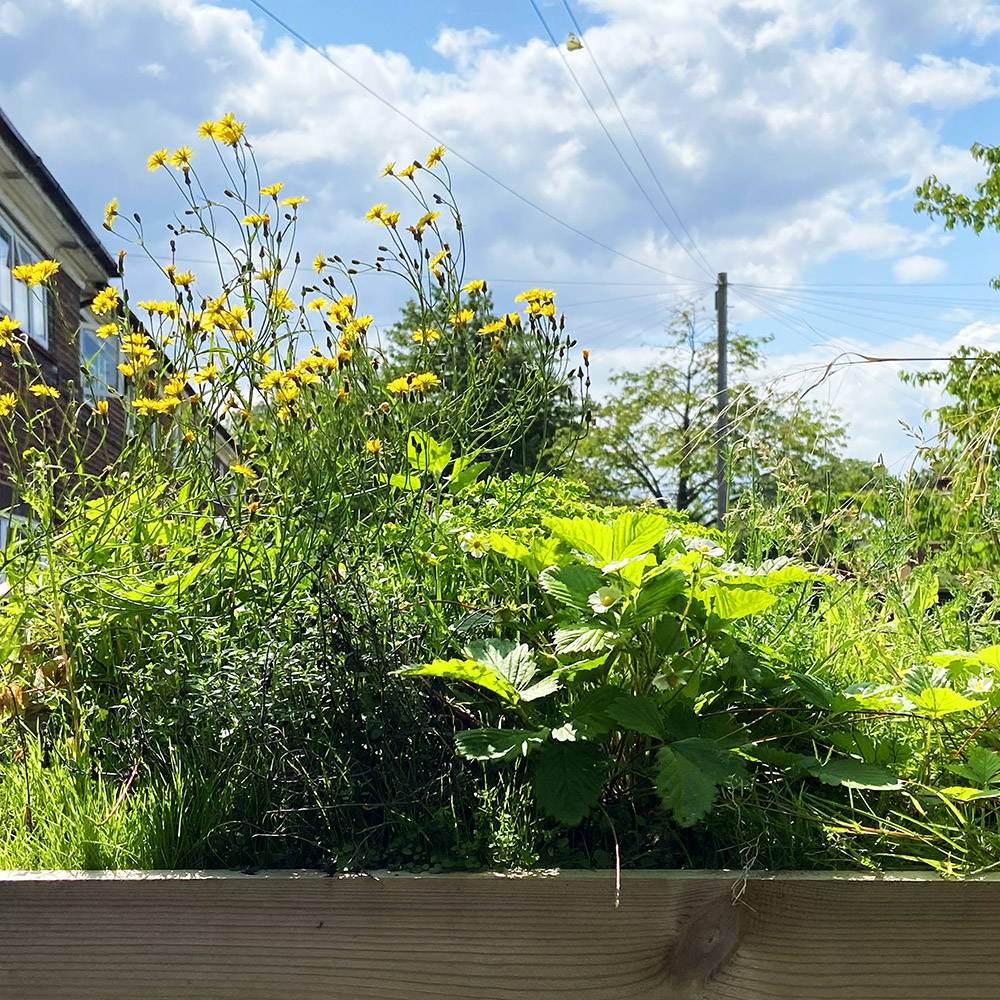
24 August 2023
In the heart of an urban landscape, a verdant marvel emerges! Our bike shelter living roof is looking lush and green on this sunny summer’s day. It grows a rich and robust tapestry of buttercups, Roman chamomile, alpine strawberries, thyme, marjoram, and lavender. Not only does it look fantastic, it’s an oasis for pollinators and insects, provides a sweet snack (when the strawberries grow), and the evergreen herbs are available all year round for cooking with.
In the context of buildings, living roofs and walls can help green our built environment, which comes with huge benefits. It can help to regulate temperature, reducing energy consumption in buildings, and having a cooling effect on the surrounding environment. Plants and their substrate absorb rainwater, mitigating stormwater runoff and supporting water management systems. They can also improve air quality by filtering pollutants and through photosynthesis.
As architects that specialise in low energy and ecological design, we strive to incorporate living roofs and walls in our designs where possible. Talk to us if you have a building project in mind.
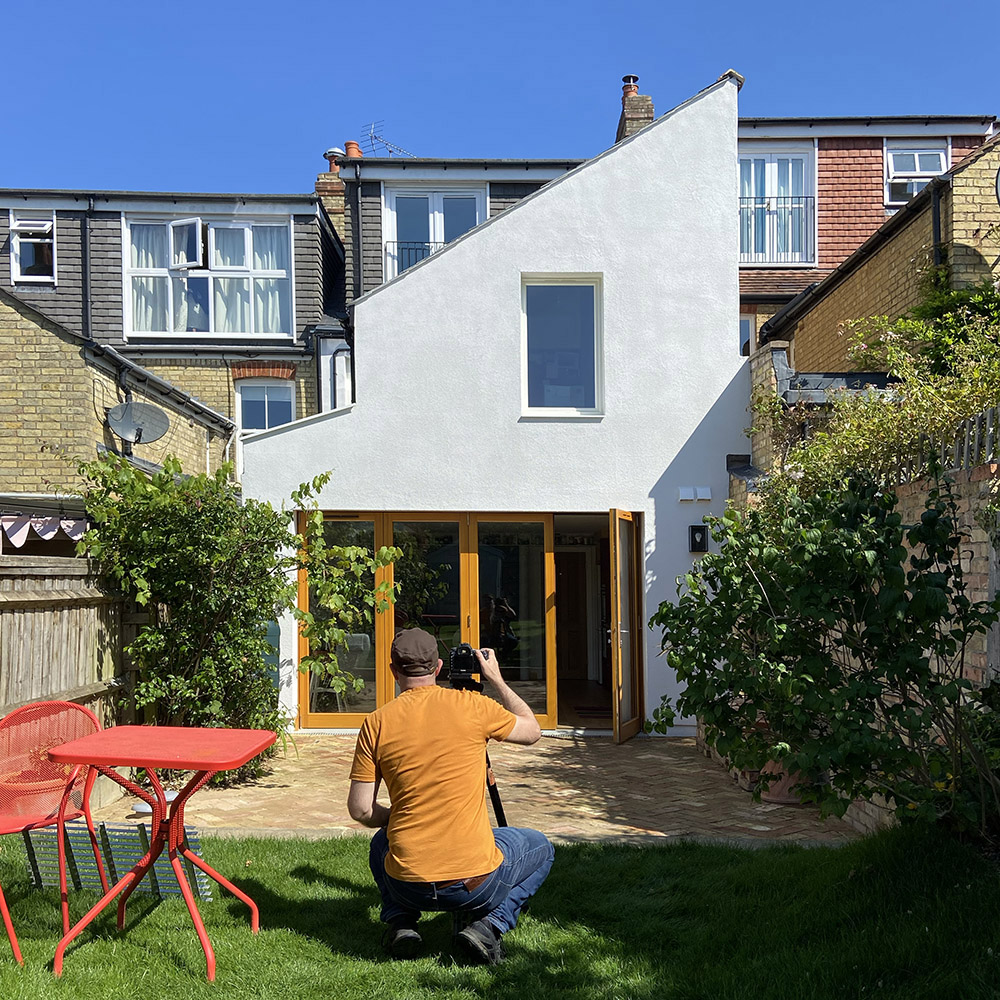
27 July 2023
It’s project completion season…or at least, project completion photography season! Oxford-based architectural photographer Dan Paton spent a gorgeous summer’s day shooting our showcase extension and deep retrofit in East Oxford. He spent the whole day from dawn ‘til dusk (and that’s a long time at the height of summer) making sure that every view and detail we discussed was captured, as the sunlight washed over every surface at varying angles of intensity.
On this shot of the rear elevation, the shadows cast by the bright summer sun really set off the clean crisp lines of the external wall insulation, white silicone render, and new triple glazed windows and doors. Meanwhile, the herringbone brick patio made up of all the old bricks from the demolition of the previously existing walls and chimney breasts, reinstates the warmth and character of the original Edwardian house. Together, they strike a wonderful balance between old and new.
Dan has done an amazing job and the results are truly superb. We hope to show off the final photos very soon. Talk to us if you’d like a specialist retrofit architect to help you achieve a similar project.
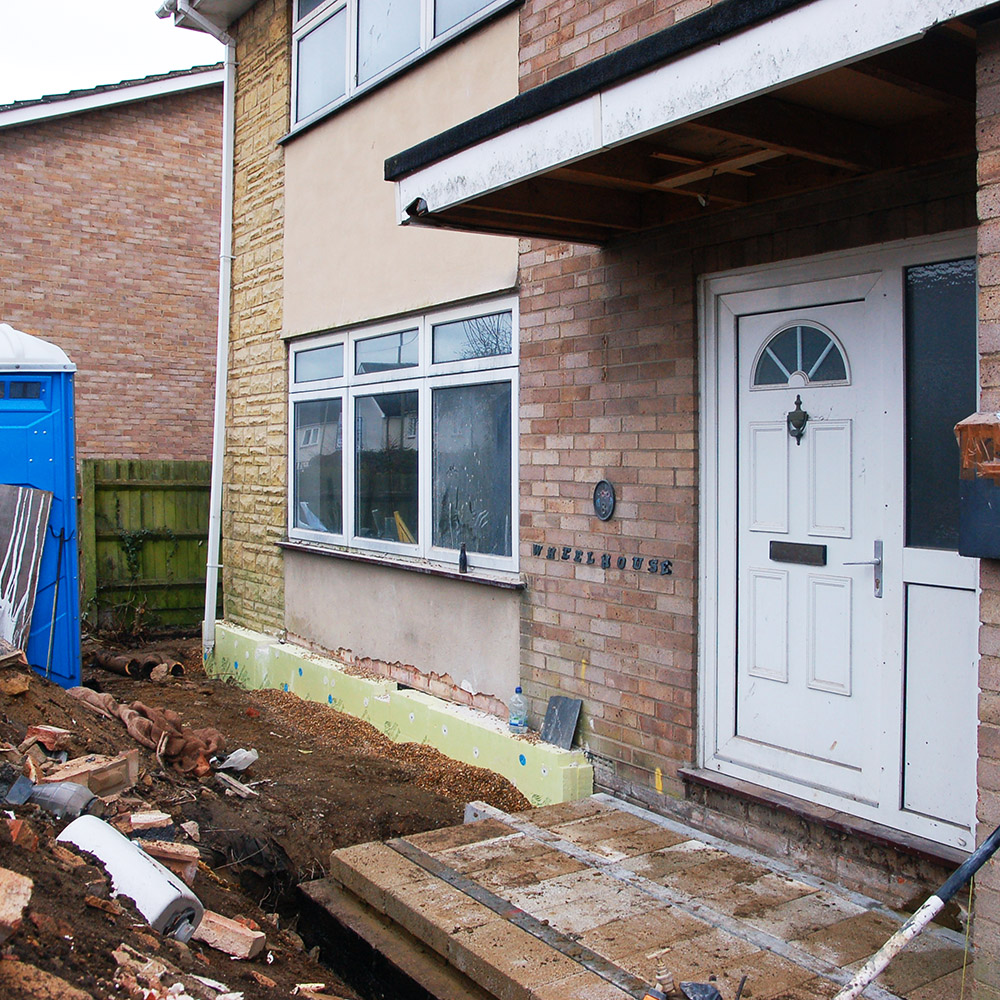
13 July 2023
Construction starts on site! Sow Space are providing architect contract admin services on this extension and retrofit project in South Oxford, which started earlier this year. This service is to ensure that what’s built reflects the contract drawings, involving regular site visits, progress meetings, and close liaison with client and contractor. Sometimes the service is described as ‘project management’, but it’s the main contractor who manages the day-to-day running of the project.
This photo shows progress of installation of the external wall plinth insulation (the green stuff). Often this is omitted to save costs. However, to minimise thermal bridging at the base of the building, it should be installed down to foundation level by digging a perimeter trench. As a material, XPS should be used to tolerate below ground conditions. We like to use the analogy that the plinth insulation is like having thick socks on to keep your feet toasty in the winter months.
When carrying out an extension and deep retrofit, it’s important to appoint a specialist architect who understands the process and what materials to specify. Talk to us if you have a project in mind.
