
20 February 2020
Indoor house plants can provide many psychological benefits to occupants, with the potential to improve mood, reduce stress levels, and increase productivity within work environments. Planting within pots has the benefit of keeping soil and water contained, whilst being portable if the plants need a change of environment, or your room needs a new look. Wet and humid areas, such as bathrooms and shower rooms, can provide environments for some plants to thrive in.
People are often unaware of the particulate matter (PM) within their homes produced by cooking, heating and fires, as well as the Volatile Organic Compounds (VOCs) emitted by chemicals in carpets, upholstery, paint, and cleaning products. Studies show that while plants can reduce VOCs within small sealed chambers, their ability to improve indoor air quality (IAQ) is limited, due to typical air exchange rates within buildings. Thus, good ventilation is the best way to improve IAQ.
Sick building syndrome exists and can be caused by a poor indoor environment and IAQ. We always design buildings with this in mind. Talk to us about how we can help improve your indoor environment.
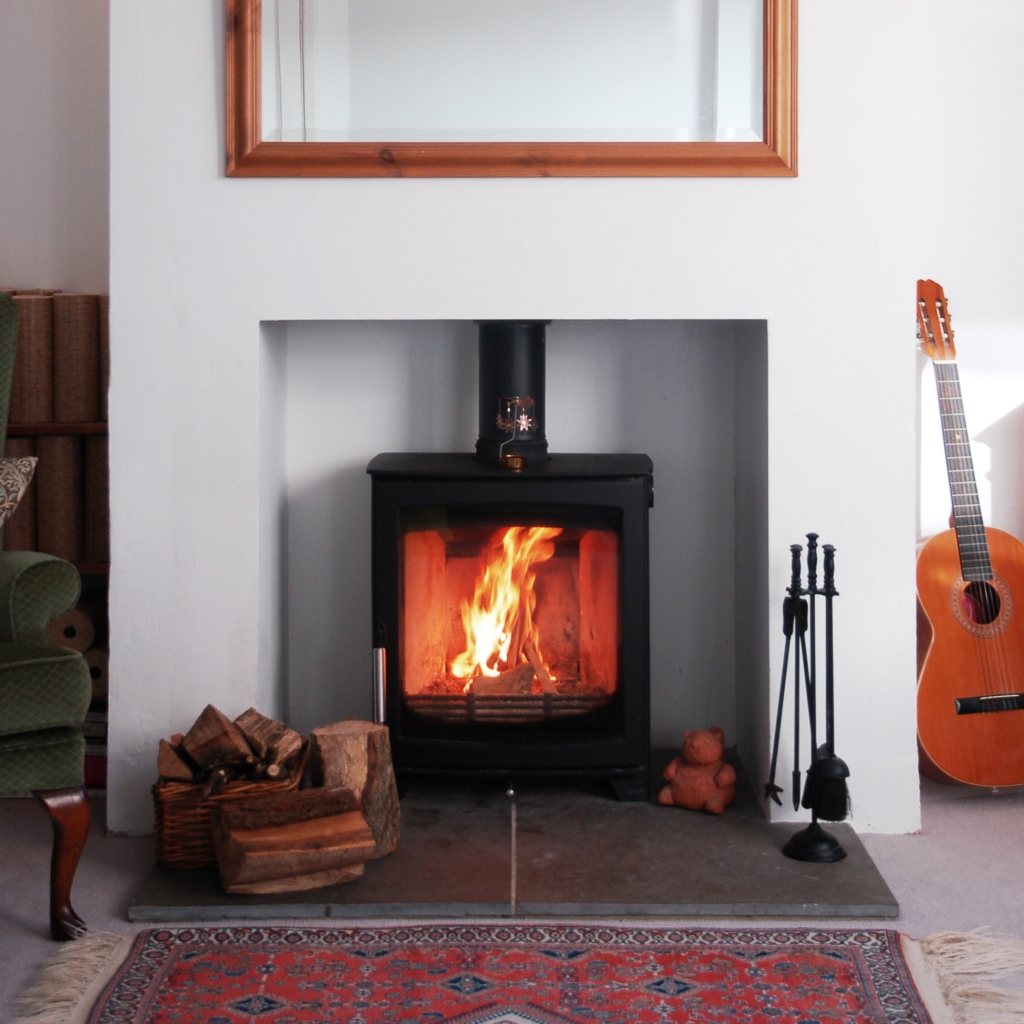
13 February 2020
Wood burning stoves are becoming more popular, providing both warmth and visual delight. They help satisfy our deep human connection with fire, right in the heart(h) of the home. Wood burning stoves can do wonders in an older property, or an older part of a property that has been extended. The thermal mass of masonry walls retains heat for slow release over longer periods, while heat from the fire can reduce humidity and prevent mould growth on cold surfaces.
On the other hand, burning solid fuels in our homes is impacting air quality and is the largest contributor to our national particulate matter (PM) emissions. The Government’s Clean Air Strategy aims to reduce PM by 30% by 2020 and 46% by 2030. Part of the strategy is the creation of smoke control areas (SCA) to restrict burning or provide exemptions on stoves and fuel. Your local authority will tell you if you’re in an SCA, while Oxford City Council has an interactive map.
Burning dry wood and chimney sweeping will help maintain your stove and reduce emissions. Talk to us if you are thinking about installing a wood burning stove as part of wider improvements to your home.
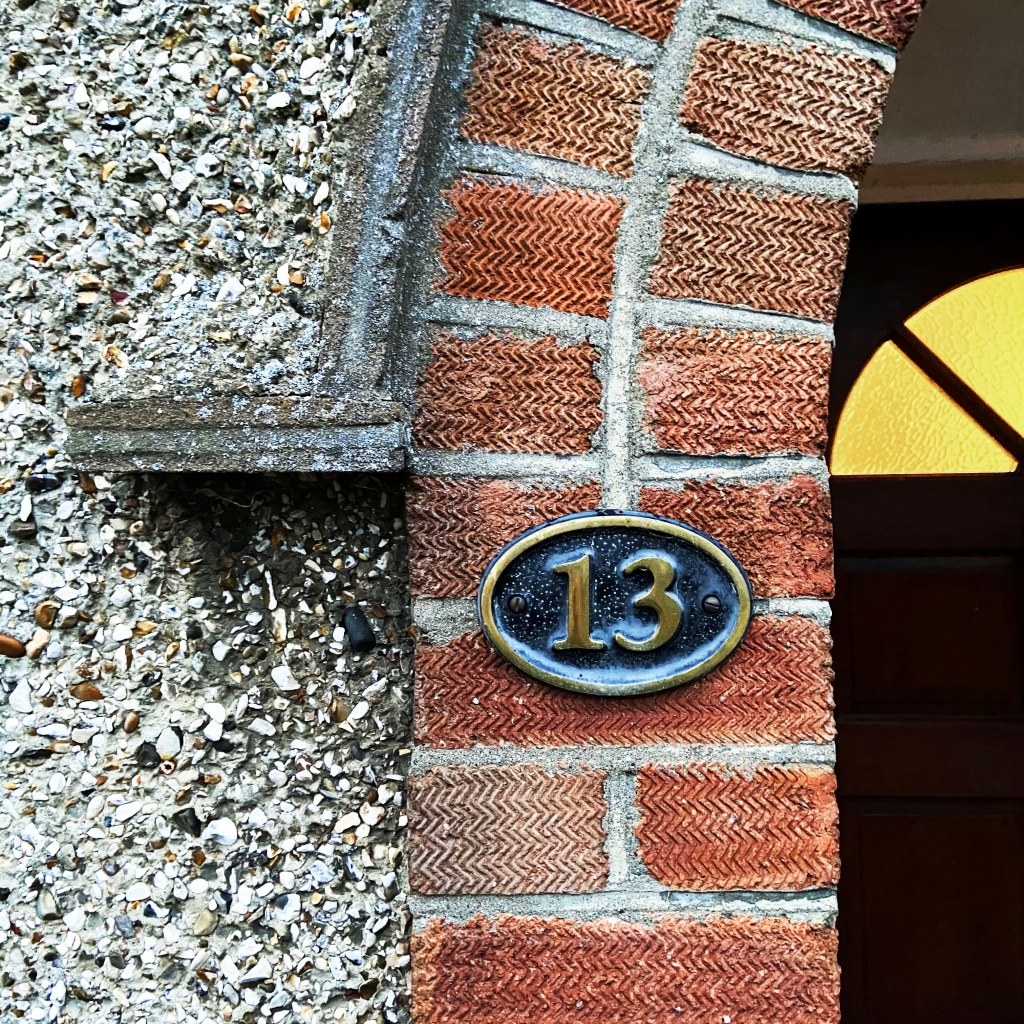
06 February 2020
We are thrilled to be starting another new project in Oxford. Our client is looking to extend and refurbish their tired 1930s semi-detached house to provide open plan living spaces that flow better, with an improved visual and physical connection to the garden. The brief also includes a requirement for an additional shower room and dedicated laundry facilities, as well as a flexible space for a home office and guest bedroom.
When coming up with a design solution to this brief, it is important to consider the building’s orientation, where the light naturally enters the home, and where the existing drainage is located. This dictates that living quarters should be located to the rear to take advantage of openness to the garden and make use of the house’s full width. The ‘utilitarian’ functions are suited to the centre of the house, where natural light is less important, and drainage is within close proximity.
Flexibility is an important asset to have in the home. Talk to us about how we can assess the way you live to come up with creative ideas for how to improve your home.
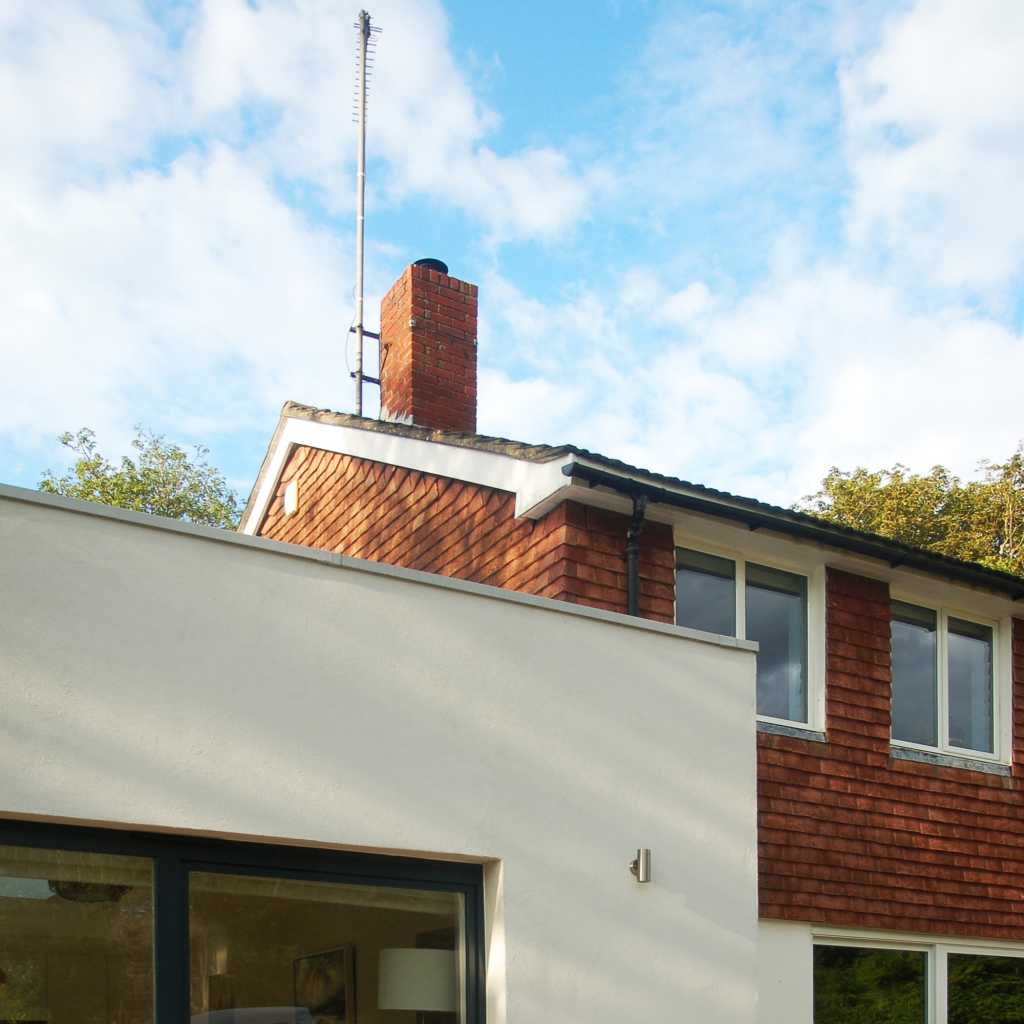
30 January 2020
For building regulations approval, which is better, a ‘building notice‘ or a ‘full plans‘ application? As architects, we would suggest that a ‘building notice’ is only used on smaller projects, where the work is of a simple nature and you have a competent and experienced contractor on board. Otherwise, we would always suggest a ‘full plans’ application, which consists of a detailed set of drawings that is fully coordinated with a structural engineer and any other required consultants.
This package of information is submitted to and approved by building control. Providing the construction work is carried out in line with the approved drawings, it will meet the regulations, which can avoid any nasty and potentially expensive surprises. On completion, a building control final certificate is issued, which is crucial when it comes to selling the property.
The building regulations are constantly changing, particularly Part L and F as building design changes in response to our climate emergency. We have a wealth of experience in this field. Talk to us about how to gain building control approval for your building project.
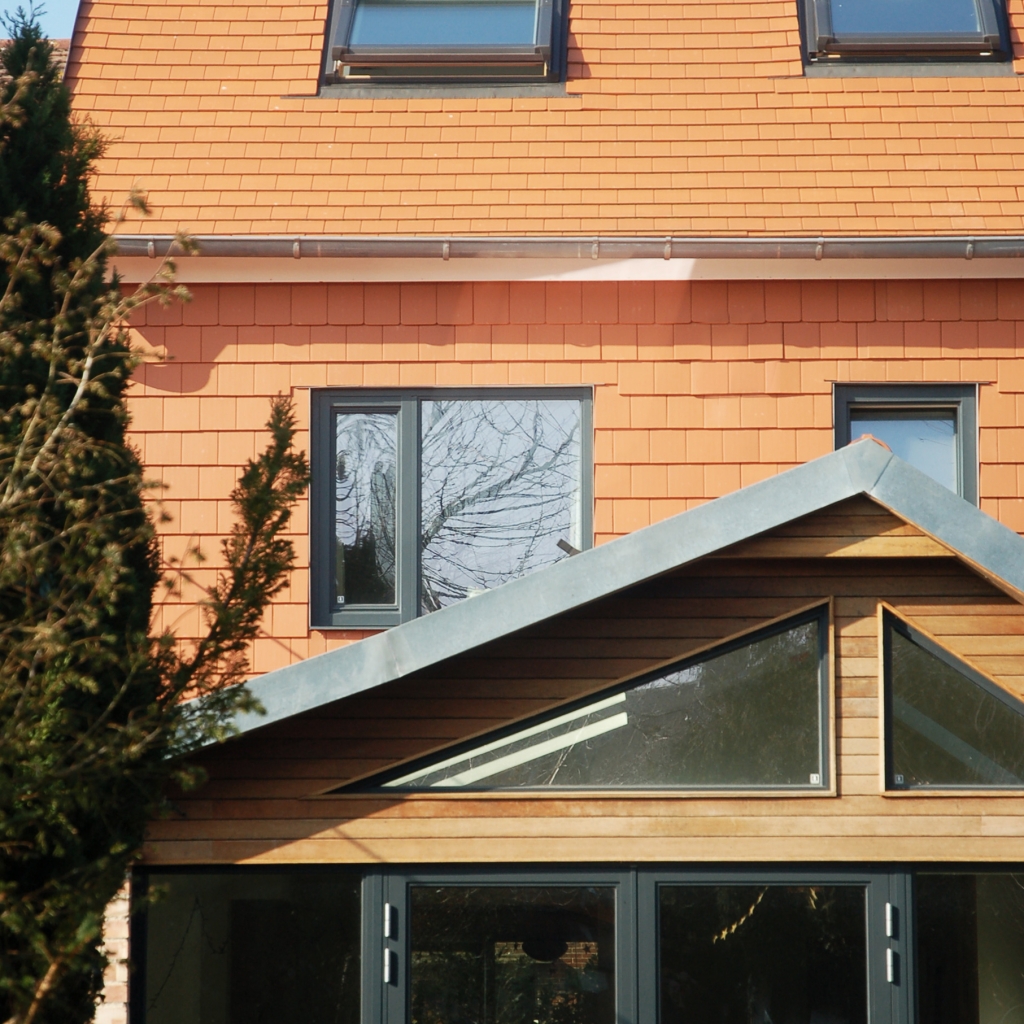
23 January 2020
Permitted Development (PD) Rights – what constitutes PD for householders? There are different classes (A-H) that cover different types of work. We are often asked about extension work, which falls under Class A. The key things to consider are; area coverage of site curtilage; distance to boundary; height; eaves height; length; relation to the principal, side and rear elevations; materials; roof pitch. These considerations will differ depending on the house type and location.
Understanding if a proposal falls under PD can be quite complex. Reference should be made to the Government’s technical guidance. We would always recommend applying for a certificate of lawful development. This confirms if the proposal conforms with the PD guidance and thus if it is lawful. Having the certificate becomes particularly important when it comes to selling the property.
Restrictions can apply if your house is in a ‘designated area’, is listed or has had PD rights removed. If PD would not satisfy your brief requirements, then planning permission would be required. Talk to us about what would be the best planning route for your project.
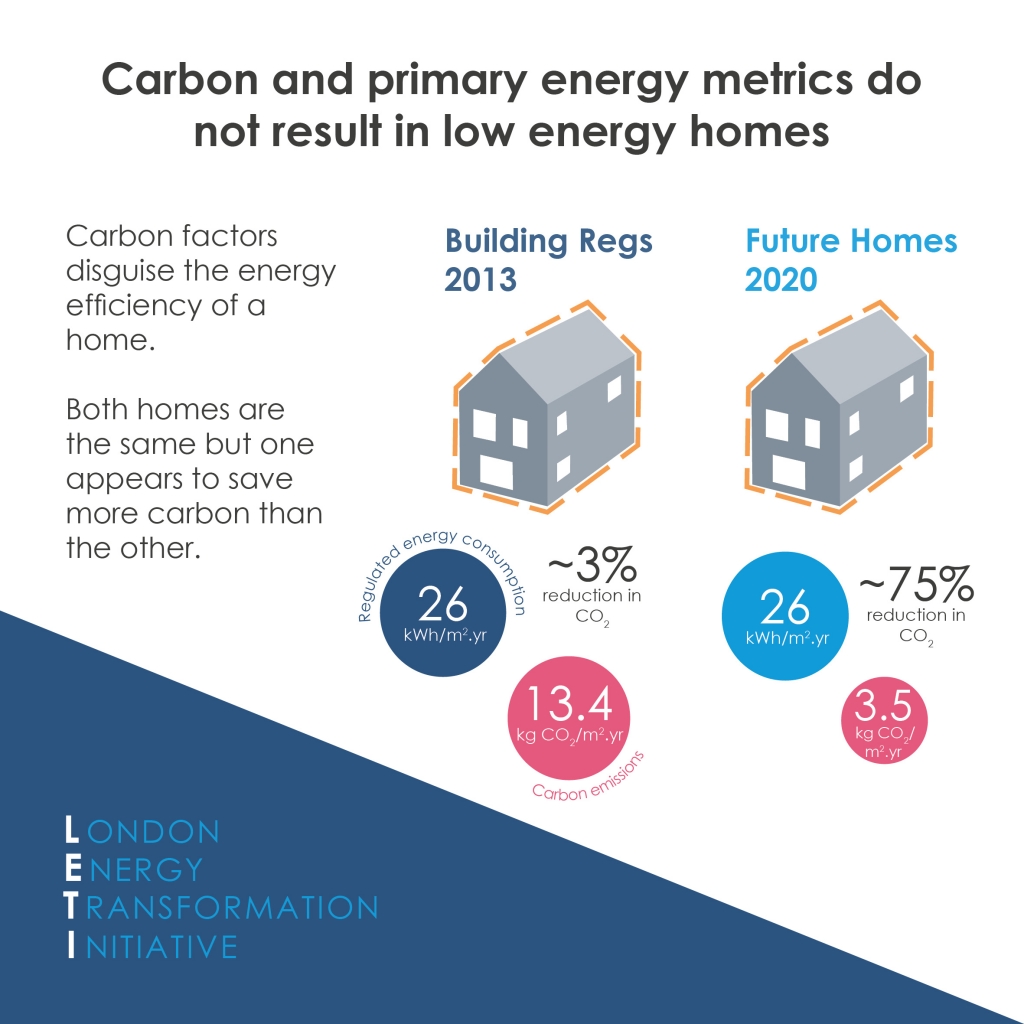
16 January 2020
The Government has a consultation setting out their plans for the Future Homes Standard and proposed changes to the Building Regulations. The aim is to increase the energy efficiency of new homes. However, the changes have fundamental flaws, and may even lead to homes that are less insulated than those built under the 2013 Building Regs. This is a step backwards during a time of climate emergency, when we should be aiming to deliver net zero carbon homes.
The proposed changes dissuade designers from adopting a ‘fabric first’ approach, by allowing the use of low carbon technologies (e.g. air source heat pumps) to pass a carbon target. This negates the need for a well-insulated building fabric. Using ‘carbon’ as a metric, as opposed to ‘at the meter energy’, results in inefficient homes that appear to be performing well. In addition, local authorities are to be stripped of their powers to go above and beyond the new Part L.
LETI (London Energy Transformation Initiative) have analysed the consultation and propose a direct response. Join us in becoming a signatory to the LETI Key Messaging by visiting: www.leti.london/part-l
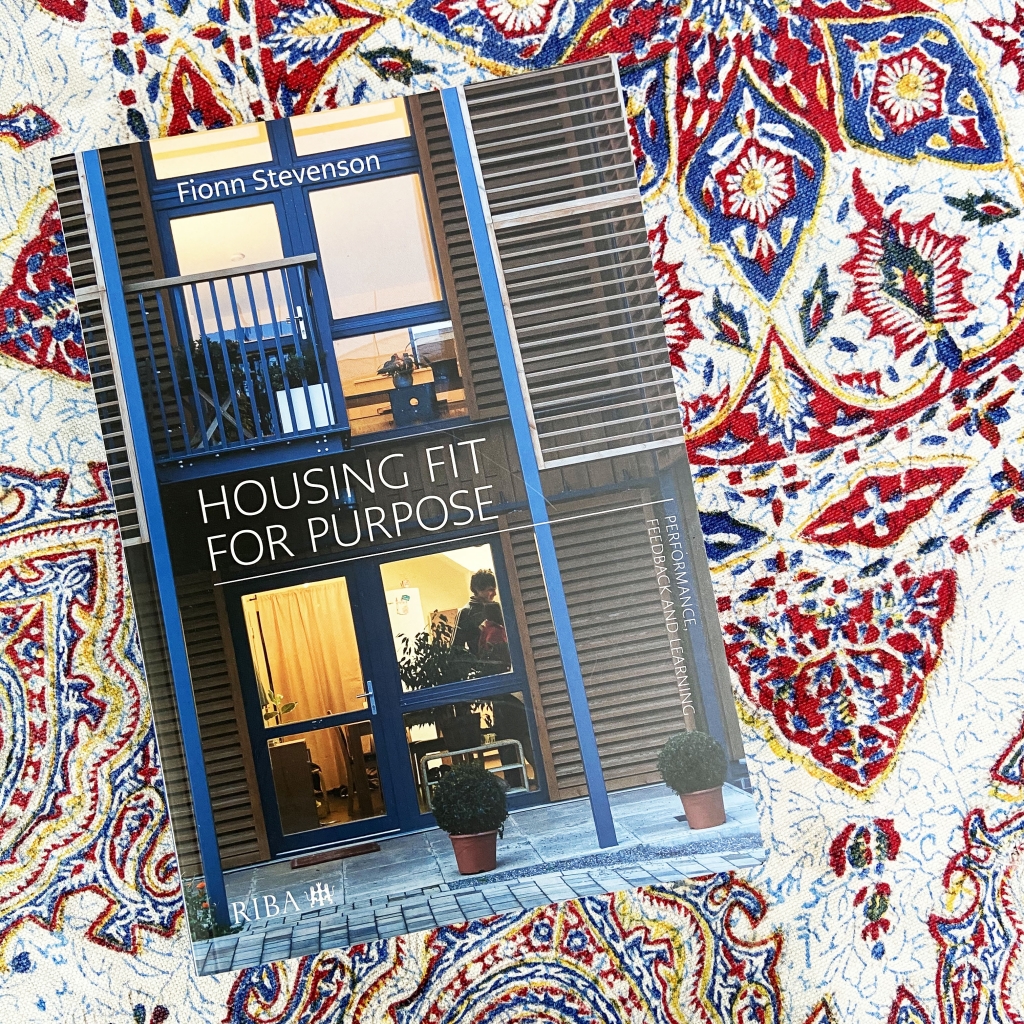
09 January 2020
“Housing fit for purpose” – we received this wonderful new book as a Christmas gift. It represents the way we should be doing things at the start of this new decade. Written by our friend and former tutor / supervisor Fionn Stevenson, the book provides a comprehensive review of how and why we should be evaluating building performance, crucially in relation to its occupants. It educates on housing design quality and the impact this can have on people and the environment.
Feedback through post-occupancy evaluation (POE) is essential – how else can we know how successful a building project was without receiving any feedback from the people that use it? This becomes increasingly important with the rise of low energy retrofit, where a pre and post retrofit POE can be carried out to gain a true picture of life before and after. It can bring up issues that may not have been considered at the design phase, which we can then learn from.
We understand the importance of feedback in building projects. Talk to us about how we can use our experience to help you deliver a successful new project or evaluate an existing one.
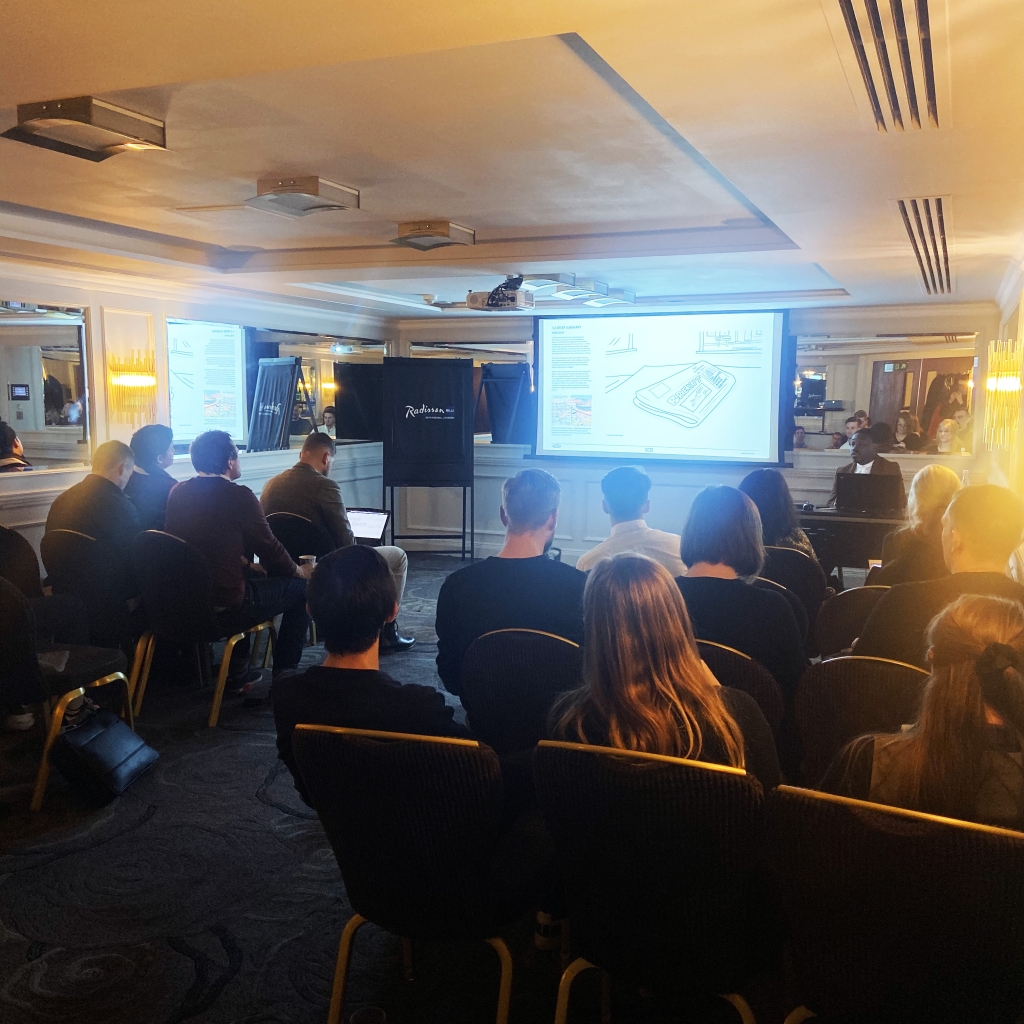
19 December 2019
The Oxford School of Architecture at Oxford Brookes University now offers an alternative to the traditional qualification route to becoming an architect. The Architect Degree Apprenticeship allows those who have completed Part 1 (undergraduate degree) to carry out part-time study whilst working in practice, with intermittent ‘intensive’ workshops throughout the academic year. It is a refreshing alternative that we certainly would have considered during our education.
Last week, we were invited as visiting lecturers during the week-long ‘intensive’ to offer tutorials to students and feedback on presentations. Their projects were based within the Kings Cross masterplan in London, with some highly innovative ideas for sustainable design solutions. Some made use of the existing canal network with temporary / evolving ‘buildings’, while others looked at the upcycling of materials, often challenging the definition of architecture itself.
We enjoyed our role in educating the next generation and hope to become a future partner of the scheme. Talk to us about how our innovative design and research can inform your projects.

12 December 2019
Another post about rooflights! And following on from our other rooflight post, we previously discussed the downside of condensation forming on the outside of triple-glazing, blocking out the views beyond. Well, on a frosty morning, the alternative can be a series of spectacular frosty patterns instead. On this occasion, the ice formed this inspiring leaf-like arrangement, in an organic and intricate way that nature seems to create so effortlessly.
For this to happen, the external surface of the glazing must be below 0 degrees. The internal surface of the glazing should be a maximum of 3 to 3.5 degrees below the indoor air temperature to maintain satisfactory thermal comfort, which it was in this case. Clearly, these rooflights are performing very well thermally, with minimal heat escaping to the outside. Meanwhile, it is the imperfections in or on the glass that allow the patterns to form in such a beautiful manner.
We understand building physics. Talk to us about how we can help you design your home or building in a way that maximises your thermal comfort within a beautiful and inspiring space.

05 December 2019
Home of 2030. What will it be like? The desire is for a supply of new, long-lasting, green homes that are “healthy, safe and attractive places to live, that benefit people and communities”. This is exactly what Sow Space does, so we attended a workshop this week to give our two pennies worth. The workshop is one of a series run by the Design Council, an independent charity that advises the government on design, to help inform the brief for a design and delivery competition.
There was a great turnout, with people from a wide range of backgrounds, which was key to gaining a diverse and well-represented view on what makes a good home. Splitting into groups, we brainstormed and presented our views at the end. Our group effort focused on creating communities, with a strong connection to nature, whilst reducing consumption. Flexibility of working and new technologies were also identified as important considerations.
Are you thinking about how to improve or create a new home? We are already working on many homes and communities and would welcome the opportunity to speak to you about yours. Contact us here.
