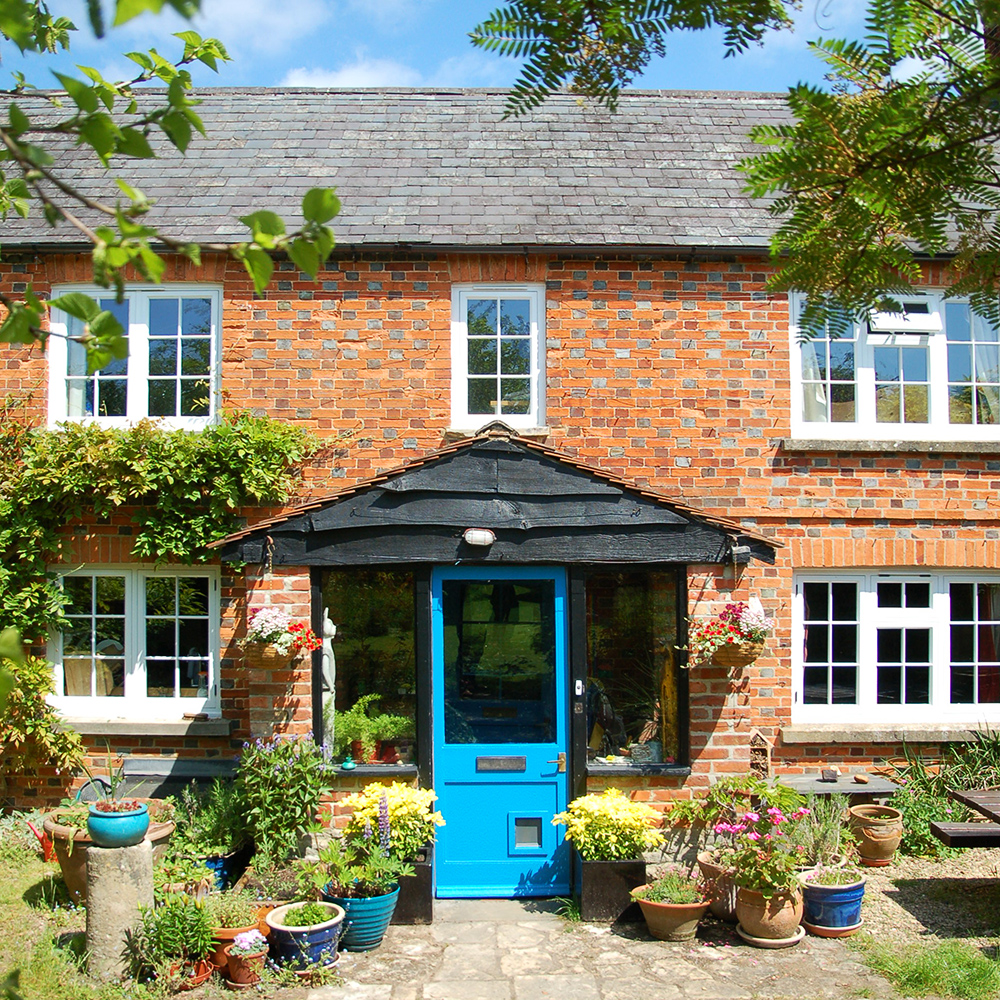
08 June 2023
Another project completion! This pre-1900 solid brick and stone house in Eynsham had no insulation. Our client endured fridge-like winter temperatures, so sought a specialist architect to help improve thermal comfort. Following a whole house appraisal, we proposed insulation to walls, skeilings, lofts, and some areas of floor. Due to reasons of cost, disruption, and practical application, some wall insulation was omitted, which was deemed acceptable as the wall is south facing.
We visited recently for a final defects inspection and to photograph the completed project. It happened to be a warm day with sun beaming down onto the south-facing roof. Our client reported that prior to the building work, the underside of the skeilings would be hot to the touch, effectively acting like giant radiators in the rooms. However, the now insulated skeilings remained very cool. This is a testament to the efficacy of wood fibre insulation installed in the right places.
The end result is a family home that is now both beautiful and comfortable to live in. As architects, we’re proud to deliver success stories like this. Talk to us if you have a similar project in mind.

11 May 2023
Say hello to Irina! We are delighted to have Irina Madalina Luca join Sow Space as a Project Architect. She brings a wealth of experience in domestic and commercial residential projects of all scales. Her enthusiasm for design and client care expands our offering and allows the practice to take on larger and more ambitious projects. Irina is a believer in building relationships with honesty, trust, and compassion, helping her to truly make a difference to the lives of others.
Irina leads a number of exciting projects, including the conversion of a warehouse in East Oxford into new homes and an ambitious contemporary extension and retrofit of an unorthodox semi in Headington. She loves to spend time in nature, taking long countryside walks or growing vegetables at her allotment. Irina plays in a samba band, partakes in all sorts of dances, and is a keen traveller to obscure locations with a deep curiosity for different cultures and people.
If you hadn’t realised already, we’re so happy to have Irina on board and so are our clients. Talk to us if you have a low impact project that our team of specialist architects can help with.
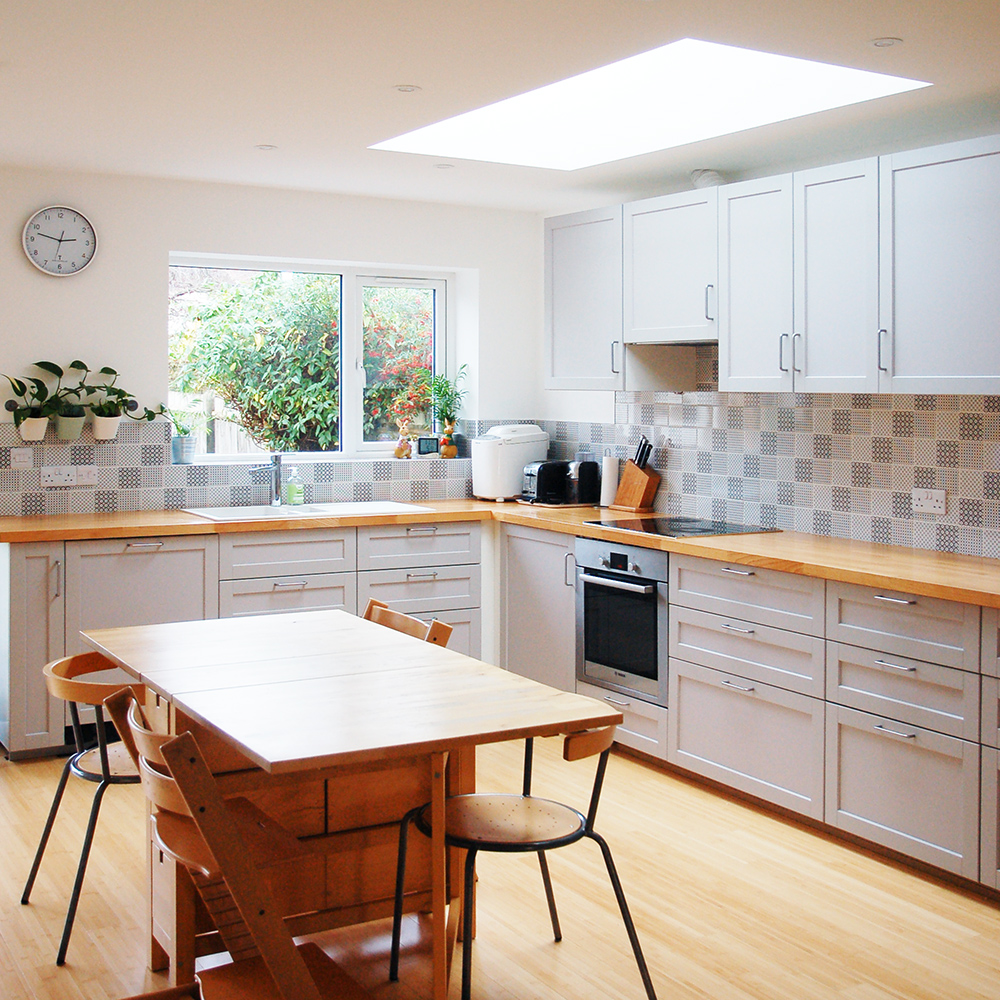
27 April 2023
Project completion in Oxford! This bright and airy extension replaced a glazed conservatory that couldn’t be used throughout the year. Our client was keen to create a better connection to the garden whilst maintaining good levels of natural daylight. The offset window mullion provides a square picture view of the garden from the kitchen sink, while the flat rooflight above floods the space with quality ambient light, ensuring the central part of the house avoids darkness.
Our client had deeper retrofit ambitions, including external wall insulation and replacement windows. These ambitions were limited by the budget, so a staged approach was adopted. Given that the existing floor boards and joists showed signs of rot, it made sense to remove the floor boards, repair and treat the joists, and insulate and make airtight the ground floor. This also afforded the opportunity to install a new bamboo floor finish to create a warm, robust, and natural finish.
We’re specialist retrofit architects in Oxford who love to improve the thermal comfort and energy efficiency of existing buildings. Talk to us if you’re looking for help with a similar project.
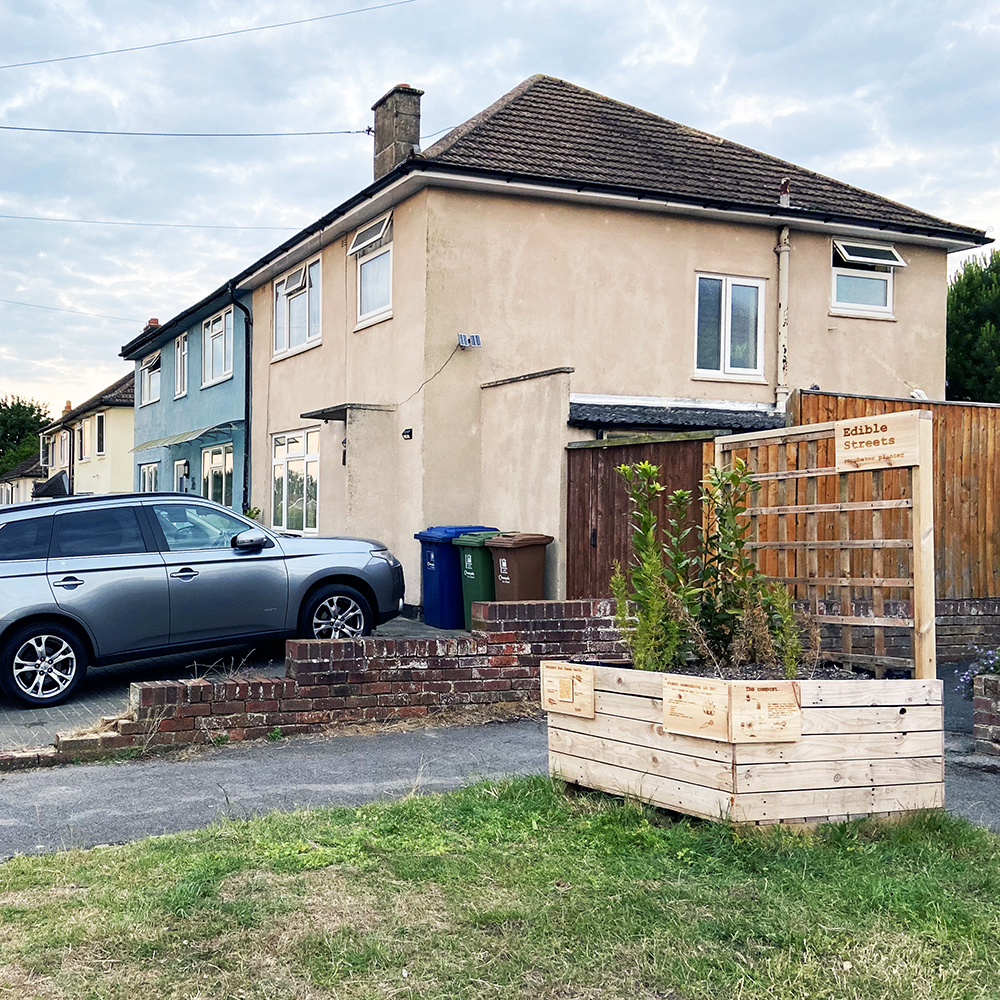
23 March 2023
Edible Streets! So, how about it? We’re super excited to be involved in this Oxford Brookes University research project exploring the feasibility of creating edible streetscapes in Oxford. The idea is to integrate food production on publicly owned and publicly accessible land on streets where people live and work, by using underused urban areas bordering urban streets. The edible plants are visible by anyone walking in the street, easy to access by occupants of the street for maintenance and harvesting – making it easier to participate in food production.
The project is a collaboration between the School of Architecture, Centre for Nutrition and Health, Centre for Psychological Research, PhD student Chris Blythe, Sow Space Architects’ Practice, Oxfordshire County Public Health, and Elizabeth Parker – Impact management public engagement expert. To learn more and see updates about this project, visit the Edible Streets website here.
Talk to us if you have a design / research collaboration project in mind and / or if you’d like to discuss how we as architects can help you to integrate food production in the built environment.
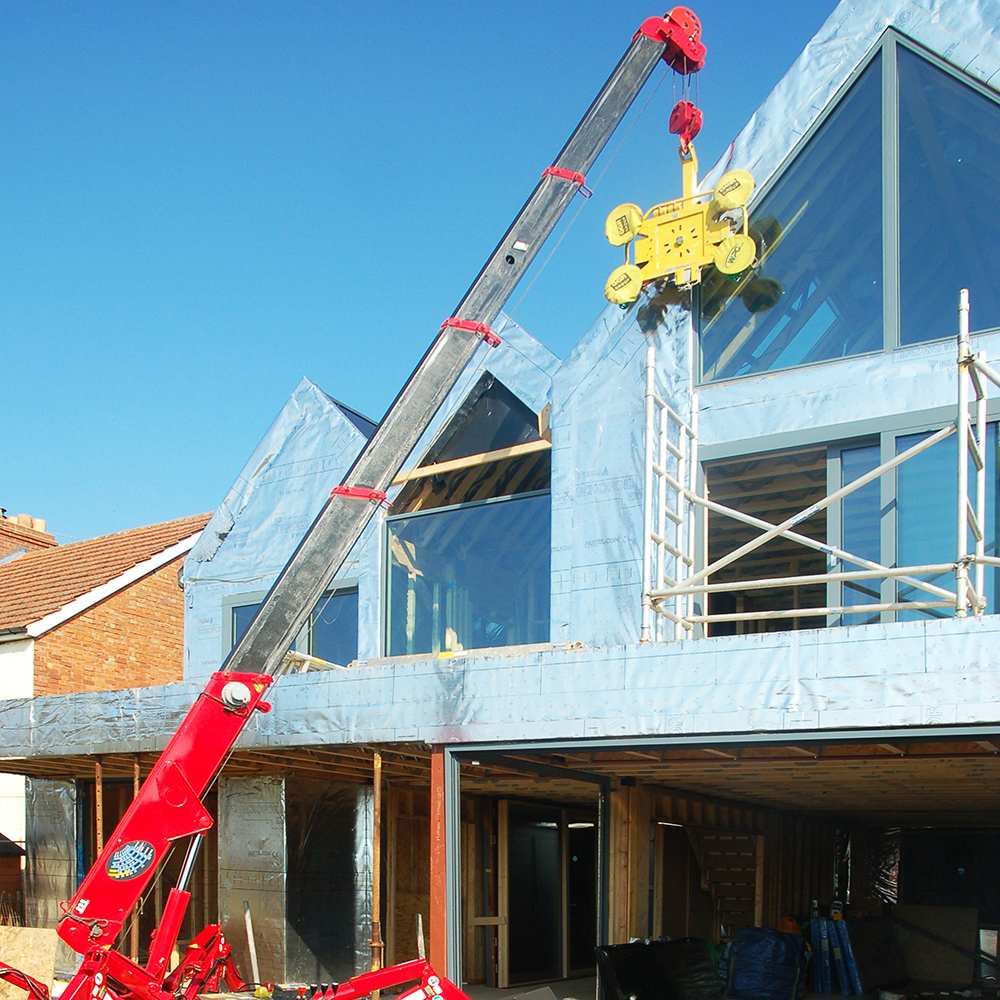
02 March 2023
Windows installed! The windows on our Oxford new build were installed using a spider crane, which can move through very tight spaces, before stretching its legs to stabilise itself. These large panels were particularly heavy too, being alu-clad timber frames with triple glazed units. The thermally broken engineered timber frames offer a low embodied energy and a warm internal finish, while the relatively small amount of aluminium cladding provides a robust maintenance-free external finish.
The large expanses of glazing were designed to provide picturesque views of the fields beyond. While the high-performance glazing offers Passivhaus levels of insulation and minimal thermal bridging, there is potential for overheating. As well as specifying lower g-value solar control glass, a large flat roof overhang provides shading to the ground floor, while the yet-to-be-installed vertical timber cladding will have a deep void behind to accommodate future external roller blinds.
There are many factors to consider when aiming to achieve a low energy, sustainable, and comfortable build. Talk to us if you’re looking for architects that understand holistic ecological design.
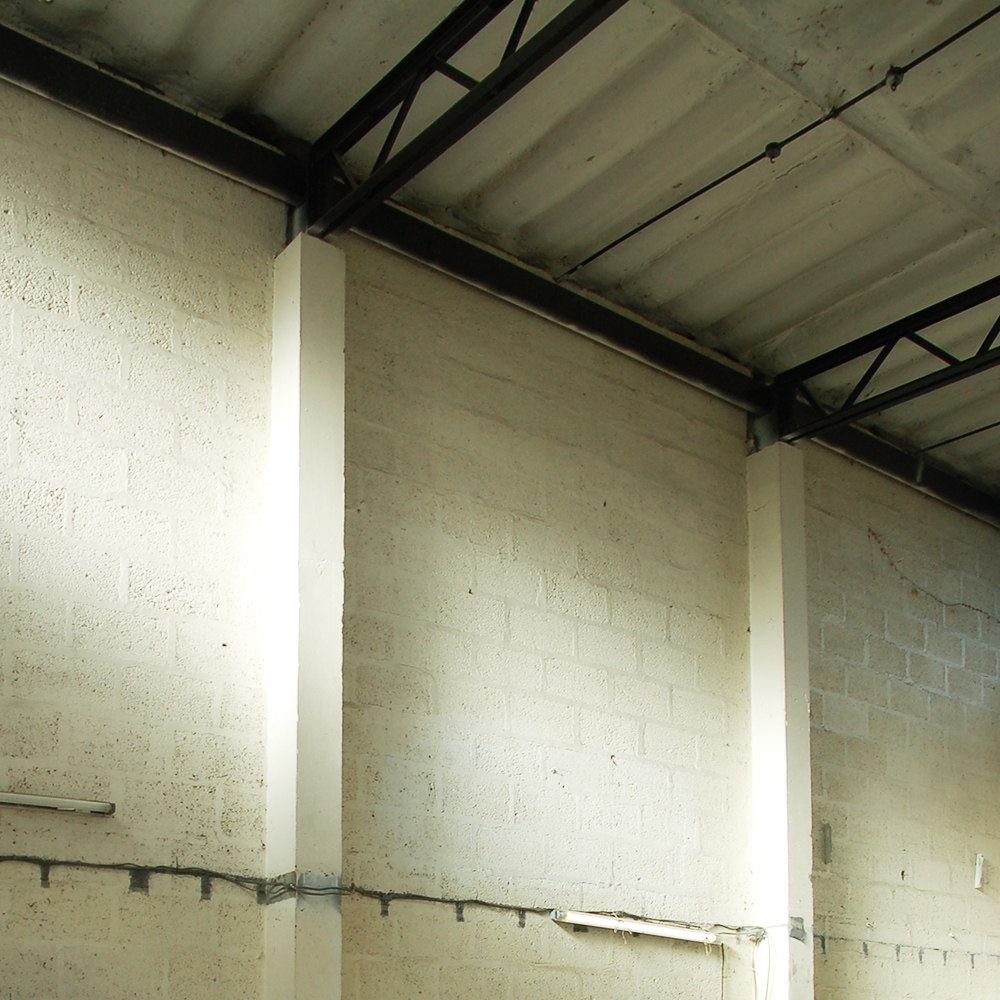
26 January 2023
Starting the new year with a bang! We’re excited to help our client convert this warehouse in East Oxford into residential units, providing much-needed new homes in Oxford. While the building could be replaced with new, it will have a much lower environmental impact to retrofit and convert it. As we progress to ever higher standards in energy efficiency in operation, it’s embodied energy in the manufacture of its materials that’s making up more of a building’s overall impact.
The existing structure has been assessed by an engineer and is more than capable of being retained. Exposing this structure and maintaining the building’s form will give a nod to its industrial past. A new front façade will be required with elements of glazing to provide natural light, ventilation, and an outlook for the newly created residential spaces. We will explore the integration of living walls with balconies to enable access to edibles, helping further reduce the residents’ impact.
Staggeringly, 80% of UK homes that will be standing in 2050 have already been built. It’s critical that we retrofit our existing buildings. Talk to us if you’re looking for architects that specialise in retrofit.
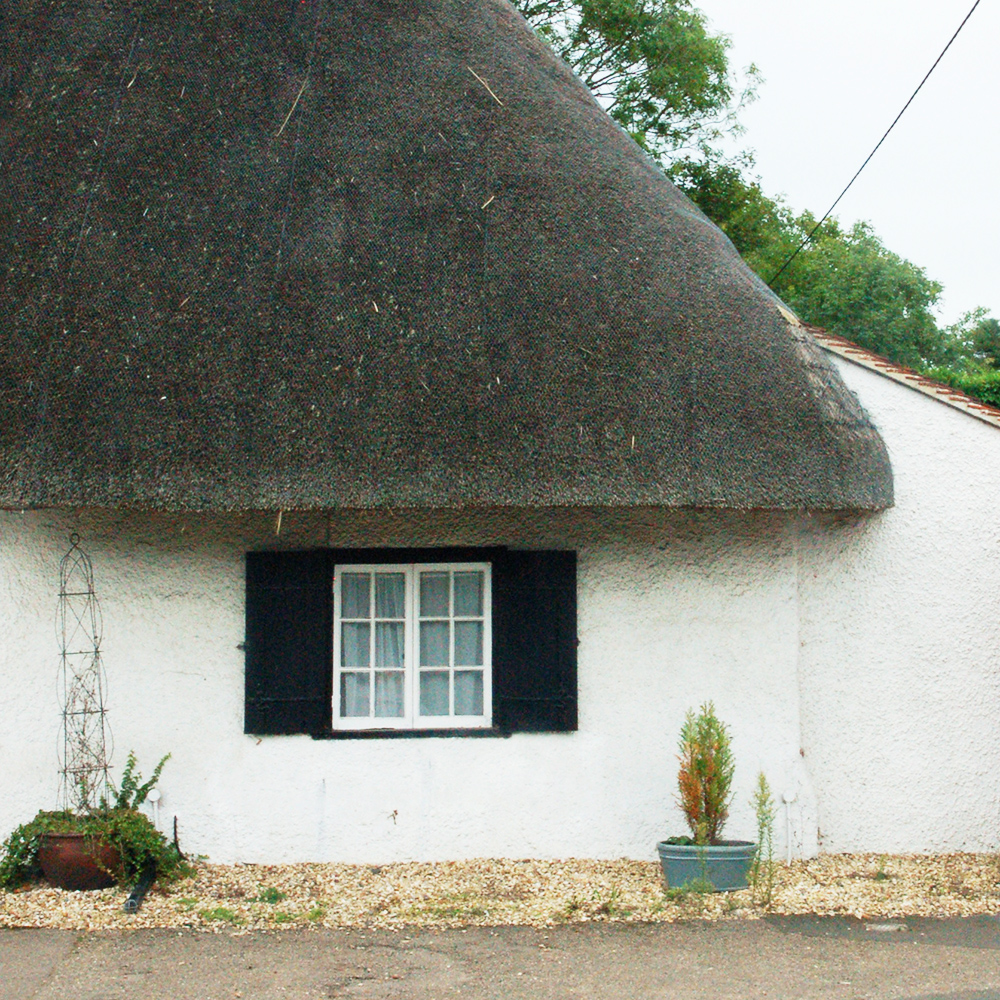
15 December 2022
New project start! We’ve not announced one of these for some time, despite having a number of exciting projects start this year. This grade II listed cottage in the heart of an Oxfordshire village is loved by the community. Next to it sits an unsightly and poorly built garage. The owner is looking to replace the garage with a new building of a much higher quality design and performance, to provide additional ancillary accommodation, including much needed home working space.
The new building will have a contrasting contemporary design, to avoid any pretence that it was an original building. However, care will be taken to ensure it is discreet, remains sensitive to the cottage, and fits in with the wider village scene. It will do this by taking cues from the cottage and village in its overall form and choice of materials. Energy efficiency and ecological impact will be of the utmost importance, using the fabric first approach and a low impact material palette.
We’re developing the design with client and contractor to ensure that ecological impact and buildability are considered from the outset. Talk to us if you’re looking for a specialist architect for your project.
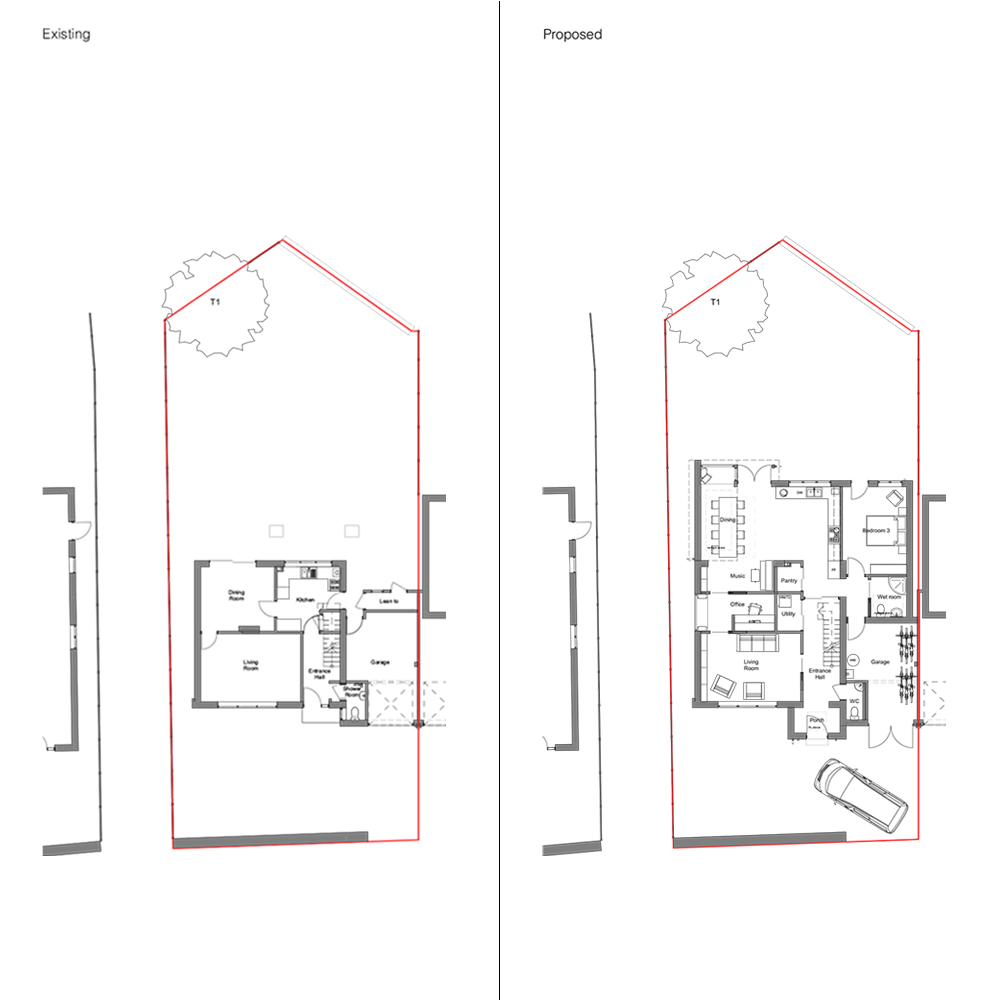
17 November 2022
Planning permission granted! This part single, part two-storey rear extension and whole house retrofit in south Oxford had a whole host of challenges. With a growing family and visiting extended family, our client wanted to utilise all available space on the site, which borders a conservation area with a grade II* listed building and protected tree as a backdrop. Our challenge was to come up with a proposal that satisfied our client’s brief while respecting the sensitivity of the site.
Our first proposal was not acceptable to the planning officer, so we negotiated closely with them to come up with a revised scheme that was finally approved. The result almost doubles the ground floor footprint, providing a balance of spaces that meet this particular family’s needs. The building fabric will be significantly upgraded thermally, while a heat pump will keep their environmental impact low. We have just completed technical design and invited builders to tender.
We provide all architects’ services from defining the brief, to overseeing construction and beyond, with the added specialism of ecological and energy efficient design. Talk to us about your building project.
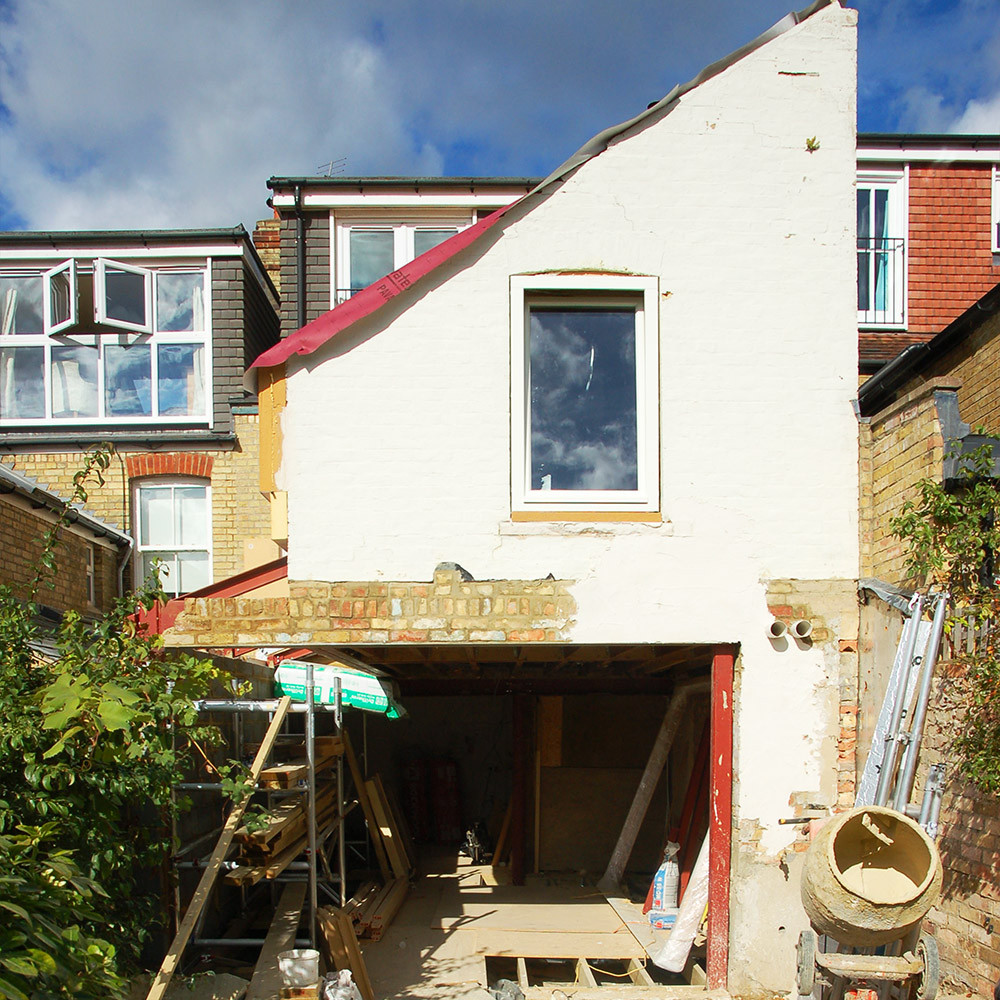
27 October 2022
A site progress photo from one of our projects under construction! This extension, remodel, and deep retrofit of an Edwardian terrace in East Oxford will be a real showcase project for how to reduce energy in-use by 80%. Measures include IWI to the front to maintain the existing elevation, EWI to the rear to minimise thermal bridging and achieve a client-driven modernist aesthetic, replacement windows and roof for future solar PVs, insulated floors, and an ASHP.
We are lucky to have a very environmentally-conscious client looking to reduce impact holistically. Where possible, materials have been selected with a low embodied energy, including timber insulation, windows, and kitchen, to be finished with vapour permeable and / or low VOC finishes / paint. While not mandatory, the client will carry out an air test and has commissioned us to do monitoring and thermal imaging pre and post construction. We look forward to the results!
We’ve been involved from inception in providing a feasibility study, to contract admin services on site and POE. Talk to us if you’d like a specialist architect to guide you through the whole process.
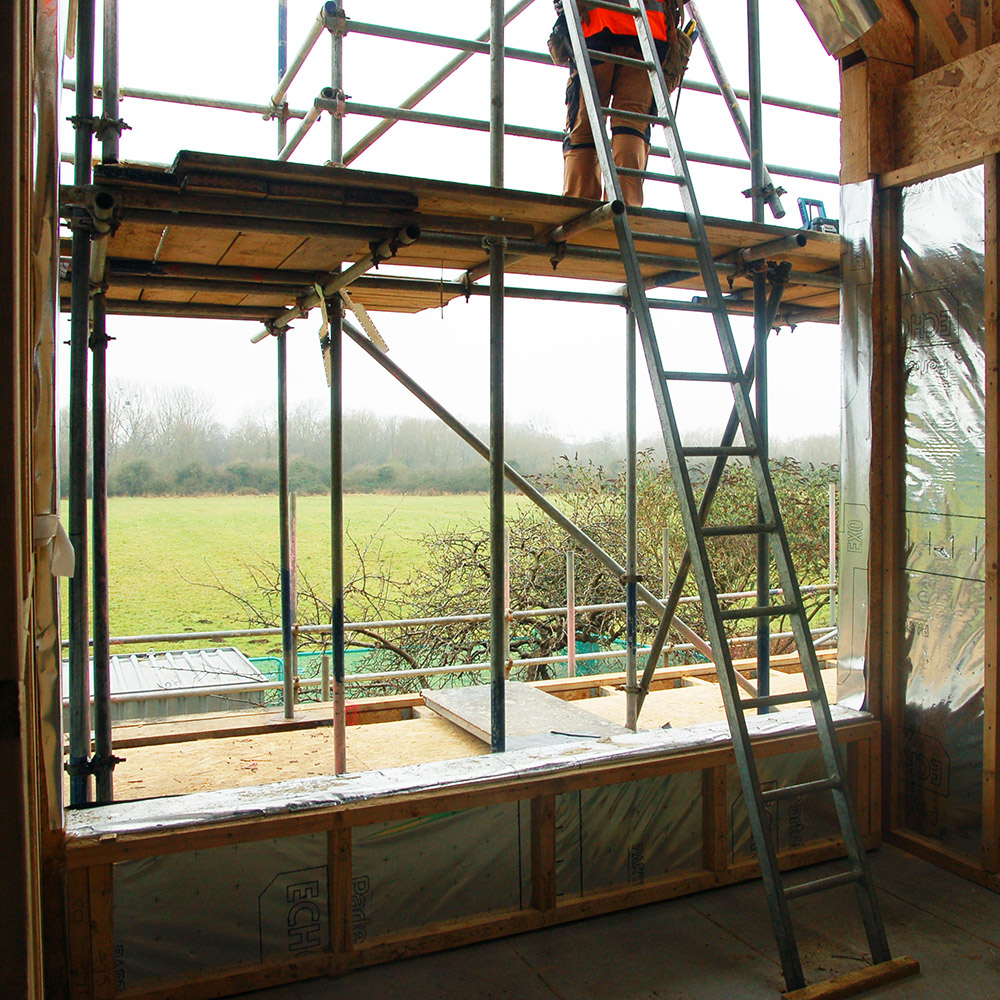
29 September 2022
Summer is officially over, and the autumnal weather has arrived with a welcome freshness! We had a well-deserved extended summer break, while September has been fully utilised to catch up, hence the lengthy pause in our practice updates. We’ve started a number of new and exciting projects, had fun exploring interesting concepts, negotiated and won planning permissions, and continue to design and oversee construction on several low energy builds, new and retrofit.
Here is a site photo of our new build timber frame house in Oxford under construction. The walls are lined with a high-performance foil vapour control layer, taped to provide a continuous airtight layer on the inside of the insulation. A service batten void ensures that any services do not penetrate and therefore compromise airtightness. This first floor landing area will receive a large triple-glazed window to show off the stunning landscape that the house was designed around.
We’re excited to share more updates in the months to come, including introductions to our new team members. In the meantime, get in touch to speak with architects that specialise in ecological design.
