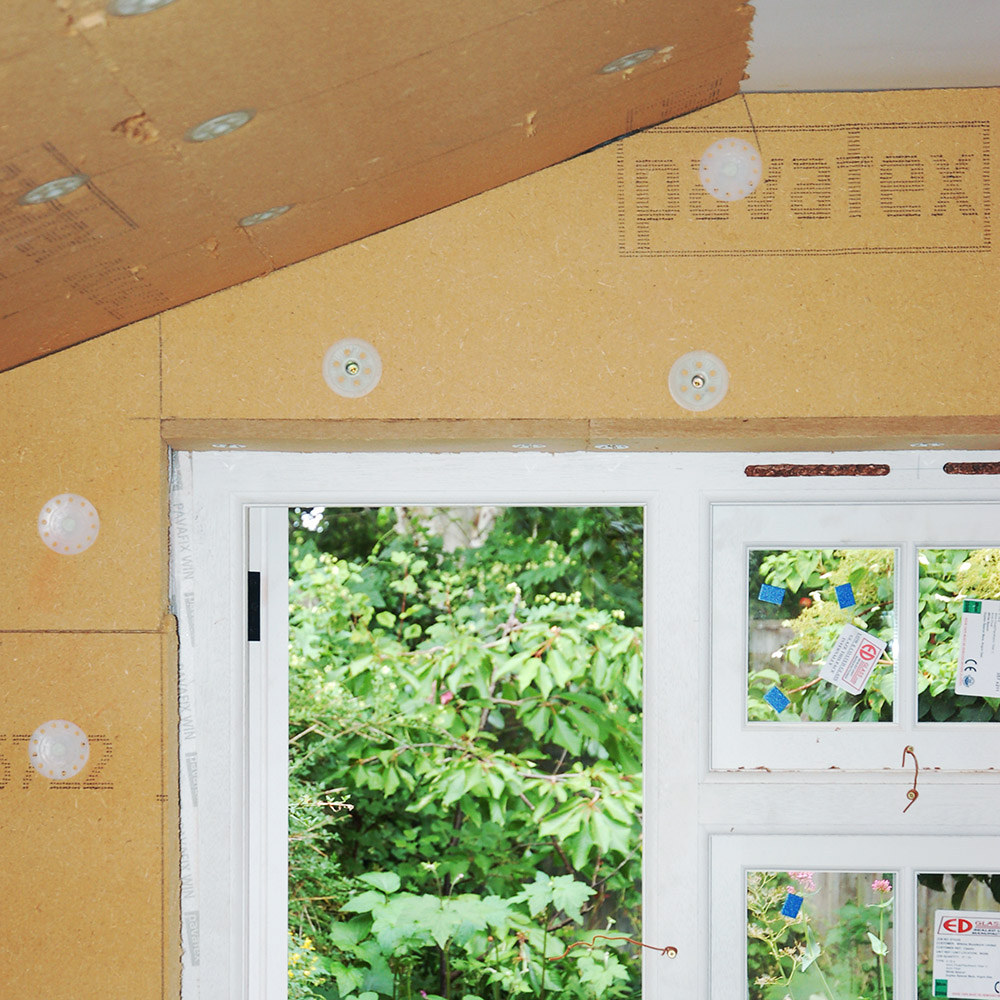
21 July 2022
Site progress update on our retrofit project! Our client reported fridge-like winter temperatures in their pre-1900 solid brick and stone house in West Oxfordshire. To address this, we carried out a whole house appraisal to find a balanced retrofit approach alongside other required building work. As a result, we are installing 60mm timber fibre internal wall insulation (IWI), 180mm skeiling insulation, 225mm loft floor insulation, and replacement timber double-glazed windows.
This insulation product is made from waste wood, which is heated and pressurised and formed into boards. Not only do they have excellent thermal and acoustic properties (the sound-deadening was like that of a recording studio), unlike lighter weight synthetic insulation, timber fibre has thermal mass helping to keep rooms cool in the summer (very apt given the heat waves of late). Breathability allows moisture to move through the building fabric – crucial in older buildings like this one.
Not all building professionals have this knowledge, so it’s important to appoint an architect with experience in a variety of building types and retrofit measures. Talk to us about your project.
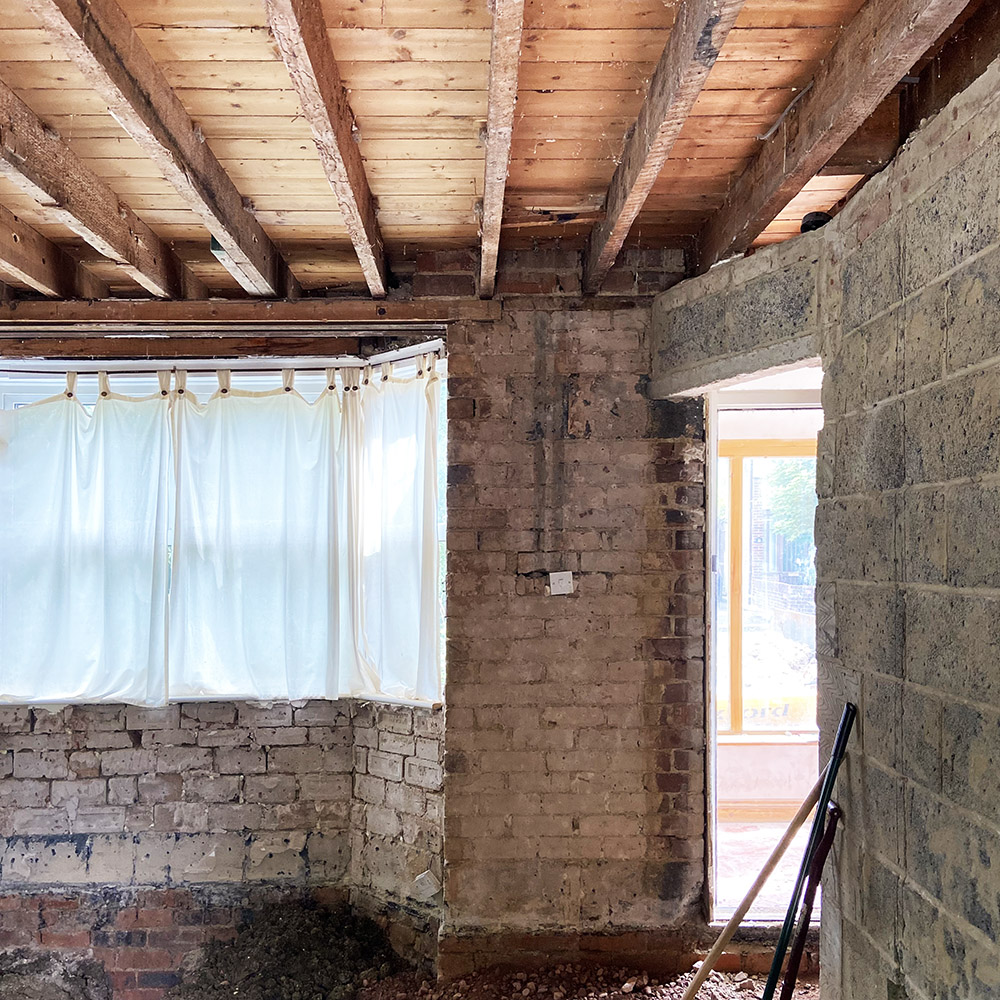
14 July 2022
Construction starts on site! Our client in East Oxford is carrying out a significant extension and refurbishment of their 1930s end terrace. The whole rear of the house will be extended, using timber frame and glu-lam construction to almost eliminate the use of steel structure. A structural thermal block has been specified around the base perimeter to reduce thermal bridging, made from cellular glass that does not shrink or degrade over time, with potential for re-use in future projects.
While the fabric of the new extension will be highly efficient, the remainder of the house will also be refurbished and improved. As it’s been stripped back to the bare bones, with even the ground floor being dug up due to some subsidence, the project presents itself as a perfect opportunity to carry out a deep retrofit. The existing walls and ground floor will be insulated, and windows replaced to bring the whole house up to a standard we need to be aiming for nationally.
Extension and refurbishment represent the best time to retrofit. The comfort and performance of this house will last for many years to come. Talk to us as specialist architects if you’d like to do the same.

18 May 2022
Site progress update! Our new build house in Oxford continues. The timber frame wall panels, with door and window openings already in place, arrived on the back of a lorry and were craned in before manually being installed. The building was pre-designed on the computer in 3D to ensure that all panels fitted together perfectly like a piece of flat pack furniture…that was the theory at least. While some elements needed tweaking, at least the timber construction made this fairly easy.
The wall panels are constructed using 140 x 38mm timber studs with OSB external sheathing and a reflective thermo breather membrane to the outside, hence the shiny space age look. Between the studs, the frame supplier offers PIR rigid insulation as standard, but we opted for a mineral wool instead for various reasons – the softer material fits more snugly between the studs to minimise gaps, is non-combustible, water repellent, resistant to rot, and has a lower embodied energy.
There are many decisions to be made on the journey of a building project both at design and construction stages. Talk to us if you’re looking for an architect to guide you through the process.
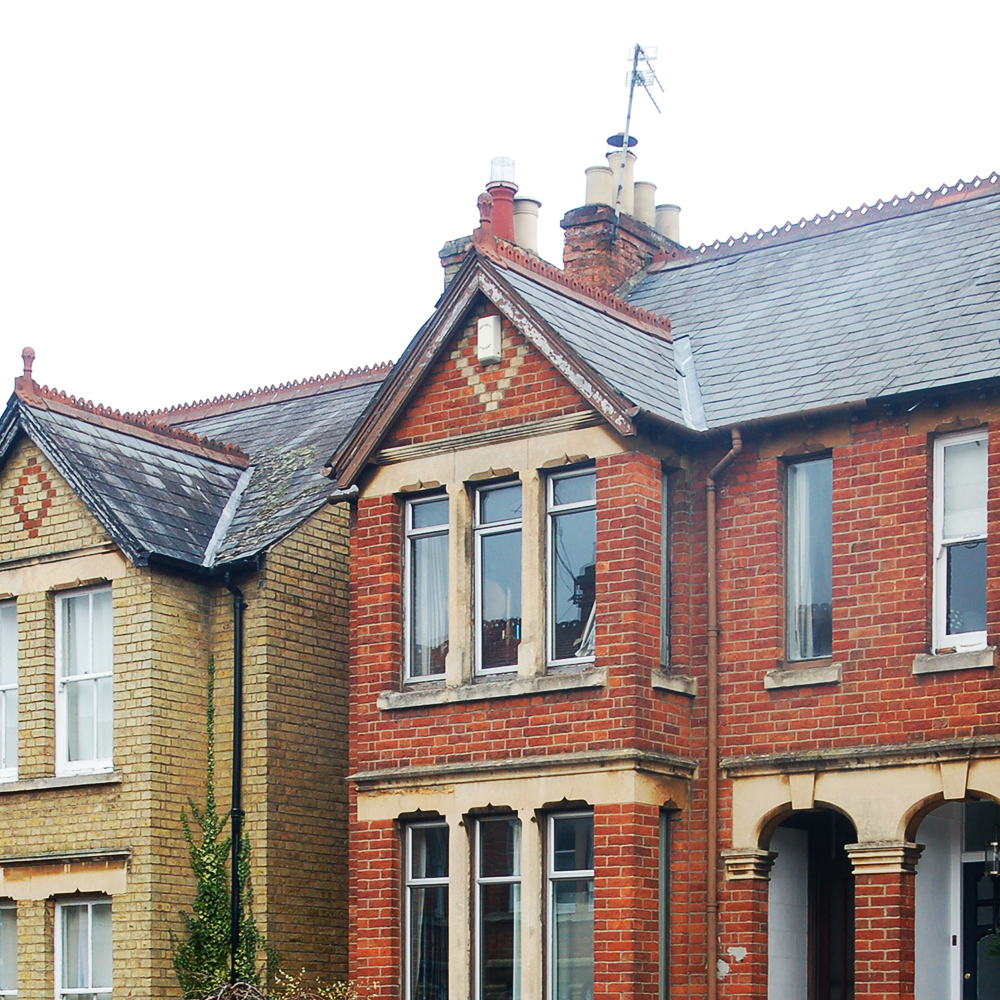
17 March 2022
With the start of spring just around the corner, we’re pleased to announce an exciting new project! Our client has big ambitions for this Edwardian semi in East Oxford. So much so, that they have opted to carry out its extension and deep retrofit using a staged approach. The project will be planned holistically to ensure it works as a whole. Its implementation will then be logically split into a number of stages, carefully planned in a way so that each stage does not hinder the next.
The house has already been extended at ground floor level. The next stages will be to convert and extend the loft over the rear outrigger, and to plan the retrofit to the existing house. The loft will accommodate a master bedroom, shower room, and plant room to house a future hot water cylinder (linked to an ASHP) and MVHR unit. The remainder of the house will receive a vapour permeable internal wall and floor insulation, where airtightness will have to be carefully considered.
Given that almost 20% of UK carbon equivalent emissions are a result of energy used in our homes, this project provides a model for how to feasibly retrofit our housing stock. Talk to us about yours.
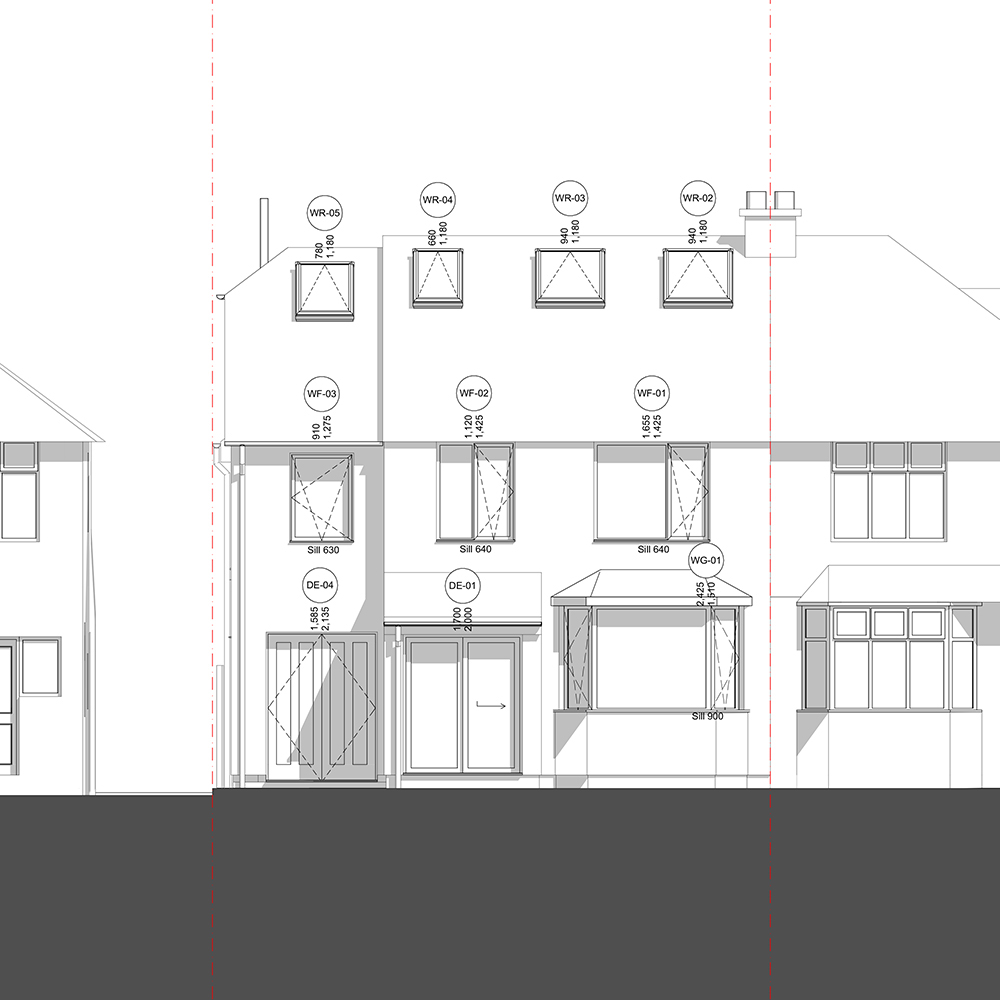
24 February 2022
Planning permission granted! We’re delighted that our ambitious proposal to extend and retrofit this 1930s semi in Cambridge was approved first time. By extending full width to the side, we were wary of the planners’ concerns that we’d unbalance the pair of semis and create a terrace effect. We counteracted this by setting back and down the extension to appear subservient to the host dwelling and by introducing a half-hipped roof to maintain a visual gap to prevent terracing.
At concept design, we are always considering technical design aspects in order to gain approval for a design that’s as close as possible to what will be built. We proposed to wrap the existing solid brick house in external wall insulation, with the same wall build-up continuing through to the extension, to maintain a continuous and consistent thermal envelope. For the windows, frame area has been minimised as this represents the weakest part from a thermal point of view.
During extension and refurbishment work is the best time to consider low energy retrofit measures. It’s important to appoint an architect with experience of this. Talk to us about your retrofit project.
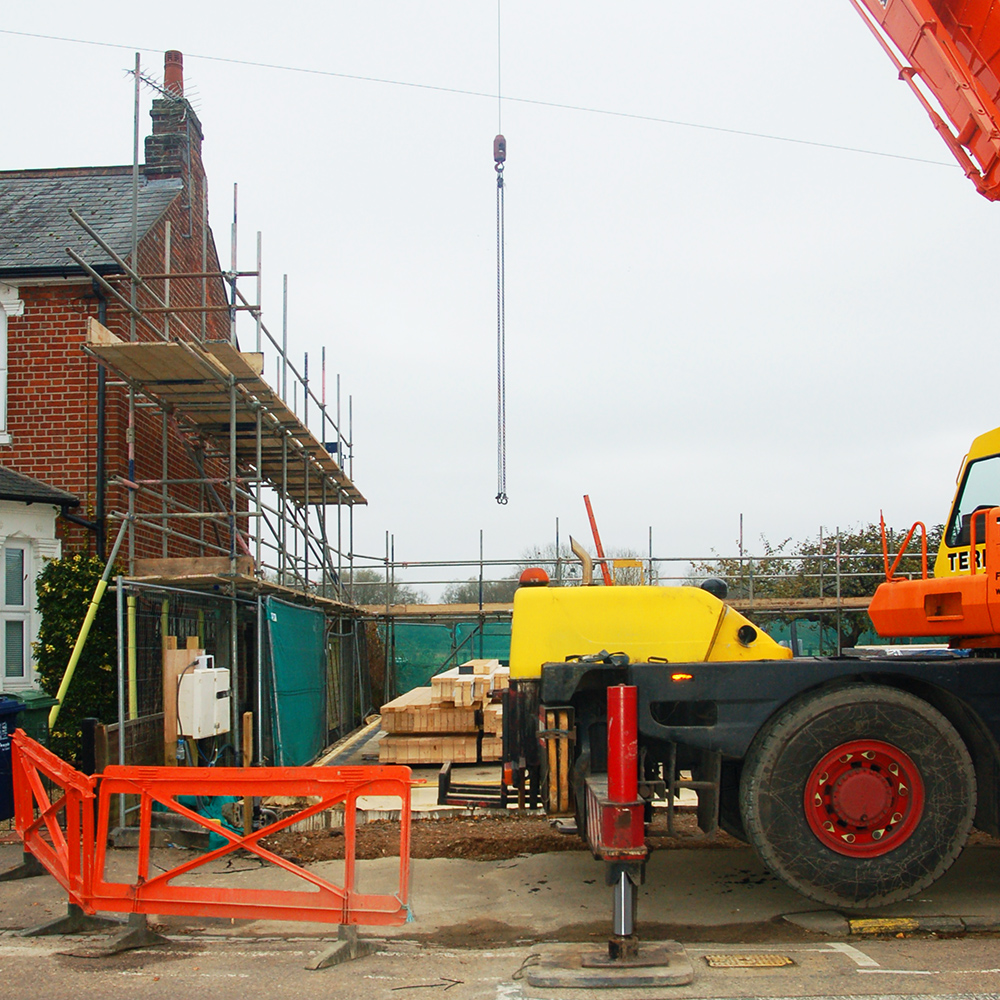
03 February 2022
Site progress update! Alas, not as frequent or as ‘live’ as planned. Since our last project update in October, the ground was excavated (a bit deeper than expected) and compacted for the insulation blocks to sit on. These blocks created a formwork to receive the reinforcement and underfloor heating pipes, which was then filled with concrete to form a raft slab. As well as providing a solid base for the timber frame to be built on, this slab also offers some thermal mass to the building.
This photo from mid-November shows the crane ready to lift the timber frame panels into place, which were too large and heavy to be manually handled. With a narrow car-lined street and overhead cables to contend with, the right position was found to allow the crane to operate effectively. Approximately 30 minutes after this photo was taken, three of the panels were in place and secured. The following day, most of the ground floor panels had been installed.
Timber frame is becoming more common among architects’ designs. However, there is a lot to consider at both design and construction stages, and a collaborative team is key to success.
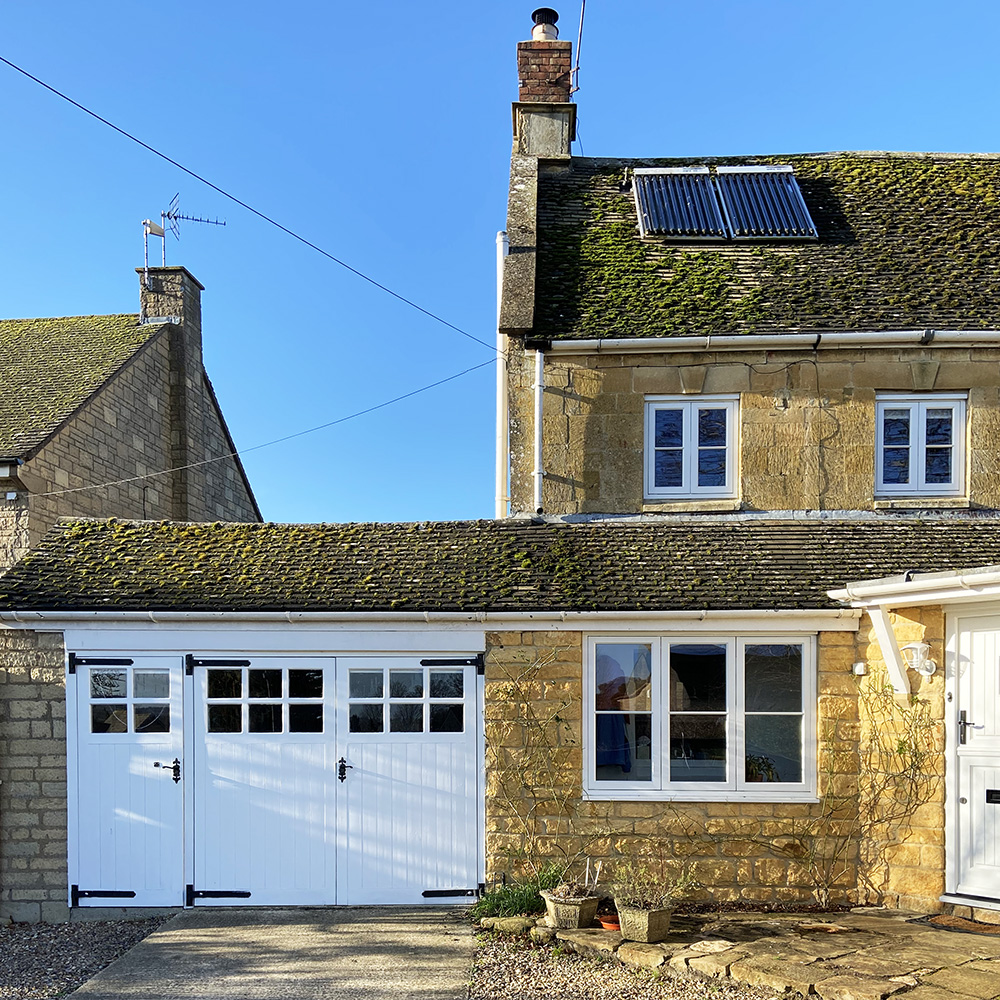
13 January 2022
Happy new year! Happy new project! We initially carried out an environmental design appraisal of this pre-1900 stone property in the Cotswolds. This helped our clients to understand the key measures to improve environmental performance, while also considering financial investment and running costs. We evaluated the existing property followed by suggested improvements in relation to the building fabric, heating and hot water, ventilation, and renewable energy.
The most economical time to retrofit is during other building work if possible. Adopting a staged approach avoids undoing work later. This project will focus on the roof, insulating it above the rafters while a dormer is constructed, and mounting a solar PV array while scaffolding is present. The thick stone walls will be maintained for their aesthetic joy, to be insulated at a later phase. A new air-to-air heat pump will be vastly more efficient than the existing direct electric heating.
Retrofit significantly improves quality of life, but it can be a daunting process. It’s important to appoint an architect that’s a specialist in this field. Talk to us about your retrofit building project.
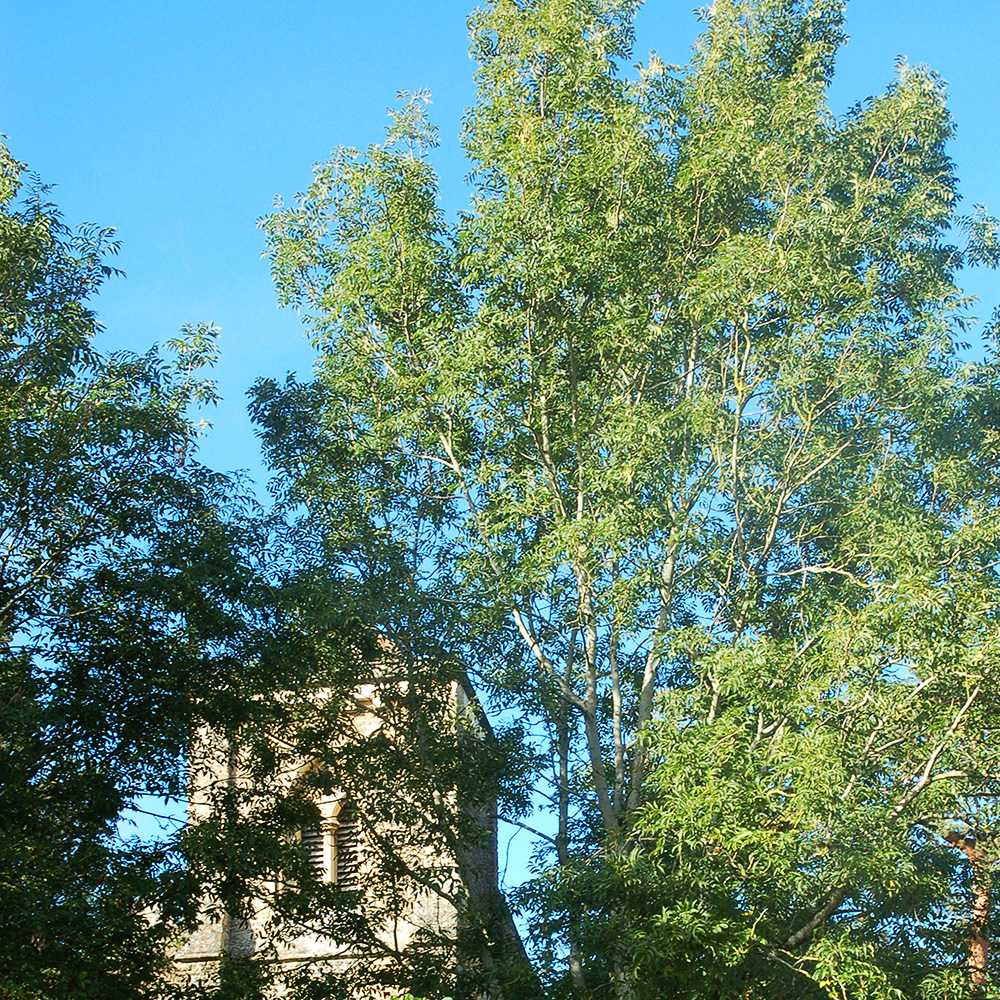
25 November 2021
New project alert! We’ve been awarded this ambitious extension and retrofit project on a site bordering a conservation area in the south of Oxford. Behind the rear garden sits this beautiful church tower and a series of protected trees, ensuring that this stunning view will remain. The existing house is a 1960s semi, not a typical house type, and very wide with lots of potential. There will be many creative opportunities to capture and make the most of this wonderful view.
The building is in a poor state of repair. This means that every room will need some form of refurbishment / upgrade. This represents a rare opportunity but is absolutely the best time to carry out a whole-house low energy retrofit. We will be insulating and making airtight the whole building fabric, without forgetting about proper ventilation too. In the words of our client: “We have got to do the insulation and replace all the windows. It would be a false economy not to.”
We’re architects who specialise in combining extension with retrofit. It’s so rewarding that we can make a positive contribution towards this important movement. Talk to us if you have a project in mind.
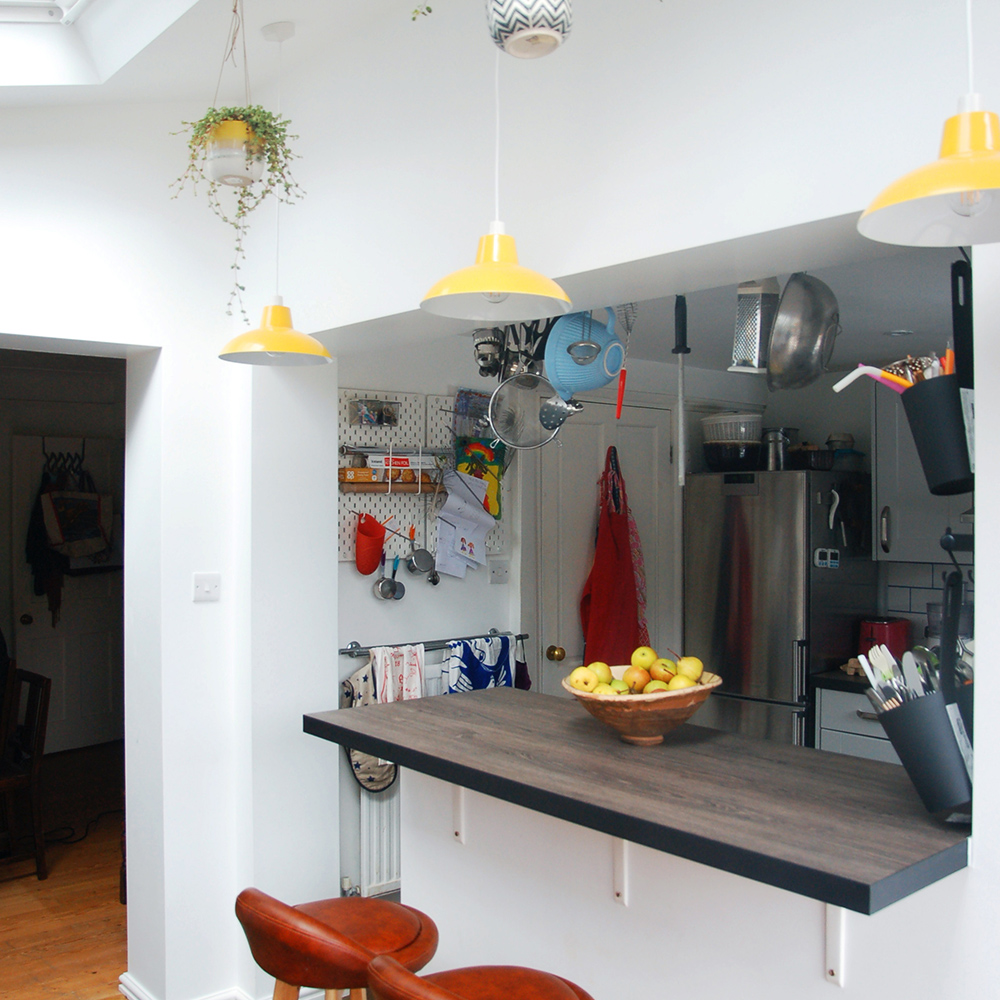
18 November 2021
Project completion in Oxford! One of our smallest extension projects, but one of the most effective. At only 2.5m wide x 3m in length, this tiny space makes all the difference in linking the existing dining room to the kitchen. Previously a fully glazed conservatory, the space was never used for proper living, reaching seasonal temperature extremes while being split across different levels. It became more of a thoroughfare and dumping ground, and a real missed opportunity.
The existing side wall to the kitchen was demolished half way down to form a breakfast bar. Above that, a downstand beam simplifies support to the wall above, while creating a very practical hanging spot for pots, pans, and cooking utensils. The external doors to the dining room were removed and the opening made wider to create an open plan layout, allowing light, air, and human interaction to cross all three spaces. We love the hanging pot plants within the vaulted ceiling space.
We’re architects that love projects of all sizes. Sometimes the smallest can be the most rewarding. Talk to us if you have a project in mind. More photos on the website to follow soon!
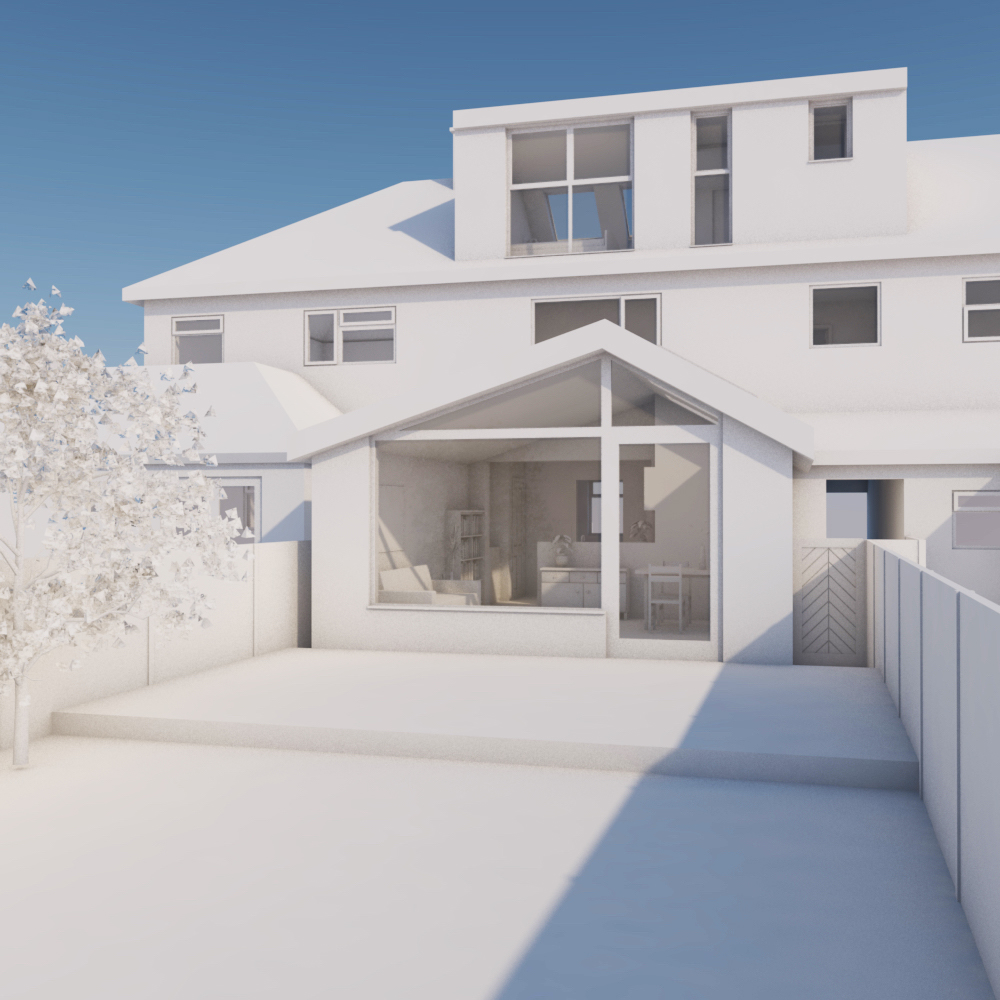
28 October 2021
Planning permission granted for our extension project in Wolvercote! One of the main reasons our client bought this house was due to the fact that the site backs on to the stunning Port Meadow. The problem with the existing house is that it doesn’t take advantage of the potential views. We’ve designed a rear extension and loft conversion with some big picture windows that will not only capture new views but will also introduce lots more natural daylight into the new spaces.
The asymmetric roof form was not an arbitrary decision. It allows the extension ridge beam to sit on existing structure within the main house, while also forming a large single door into the garden – something our client preferred over the more fashionable bi-folds, which aren’t for everyone. The asymmetry makes the south side of the roof steeper, allowing rooflights to receive more solar gain during winter months. The picture window sill has been raised to form a seating area.
As architects, we think meticulously about all design decisions, considering how a building will be constructed and how it will respond to its environment. Talk to us if you have a project in mind.
