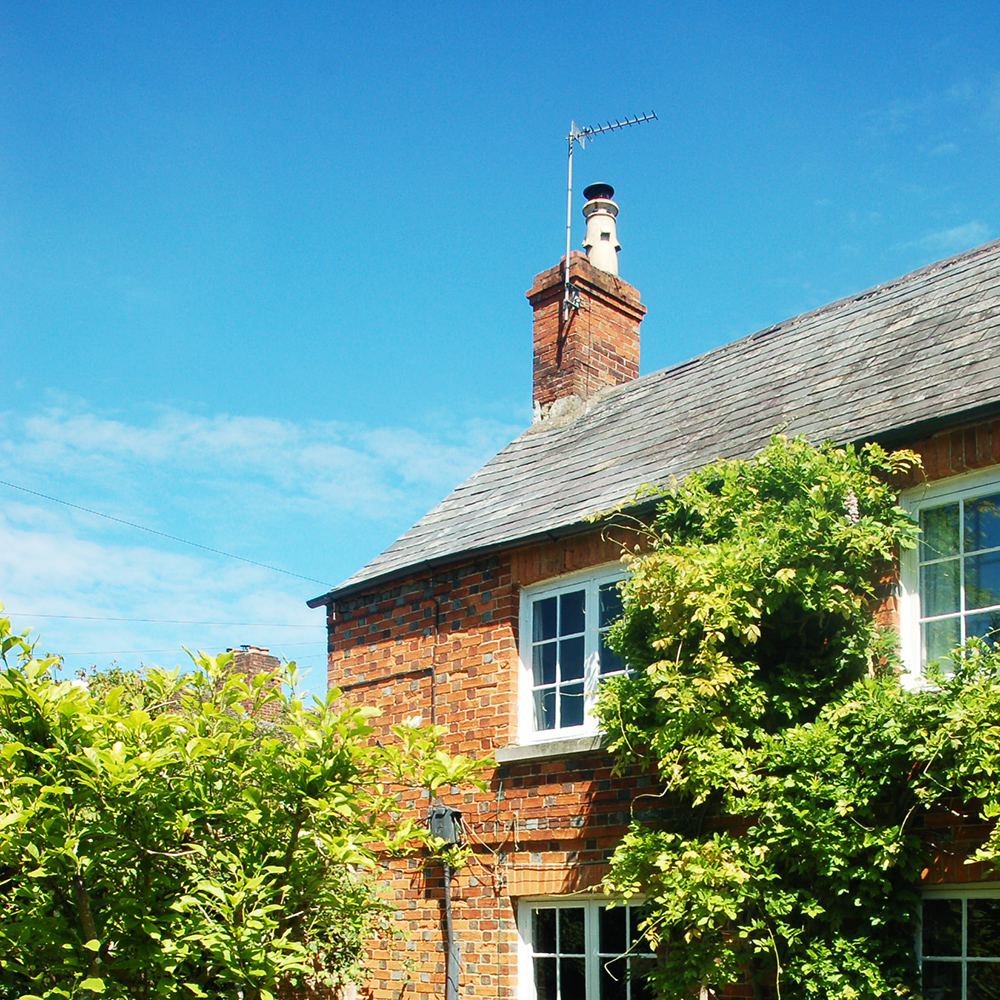
17 June 2021
A new project start! We’ve been appointed to carry out a low energy retrofit on this pre-1900 brick and stone house in West Oxfordshire. We completed an initial appraisal to understand which measures are feasible, the percentage in energy reduction they would result in when compared to existing, estimated capital costs, and payback period. While payback is often the focus of feasibility, it’s the improvement of thermal comfort that wins in this, and many other cases.
Our client reports fridge-like internal temperatures in the depths of winter. To address this, we will look at a balanced approach in retrofit measures. These will include wood fibre IWI, loft insulation, replacement of all windows, and an array of solar PV to the south-facing roof. The existing gas boiler still works and will be retained with a view to replace in future with an ASHP. This is a low-impact strategy in seeing out the useful life of building elements as far as practicable.
When considering low energy retrofit, it’s important to appoint an architect with experience in a variety of building types and retrofit measures. Talk to us about your retrofit project.
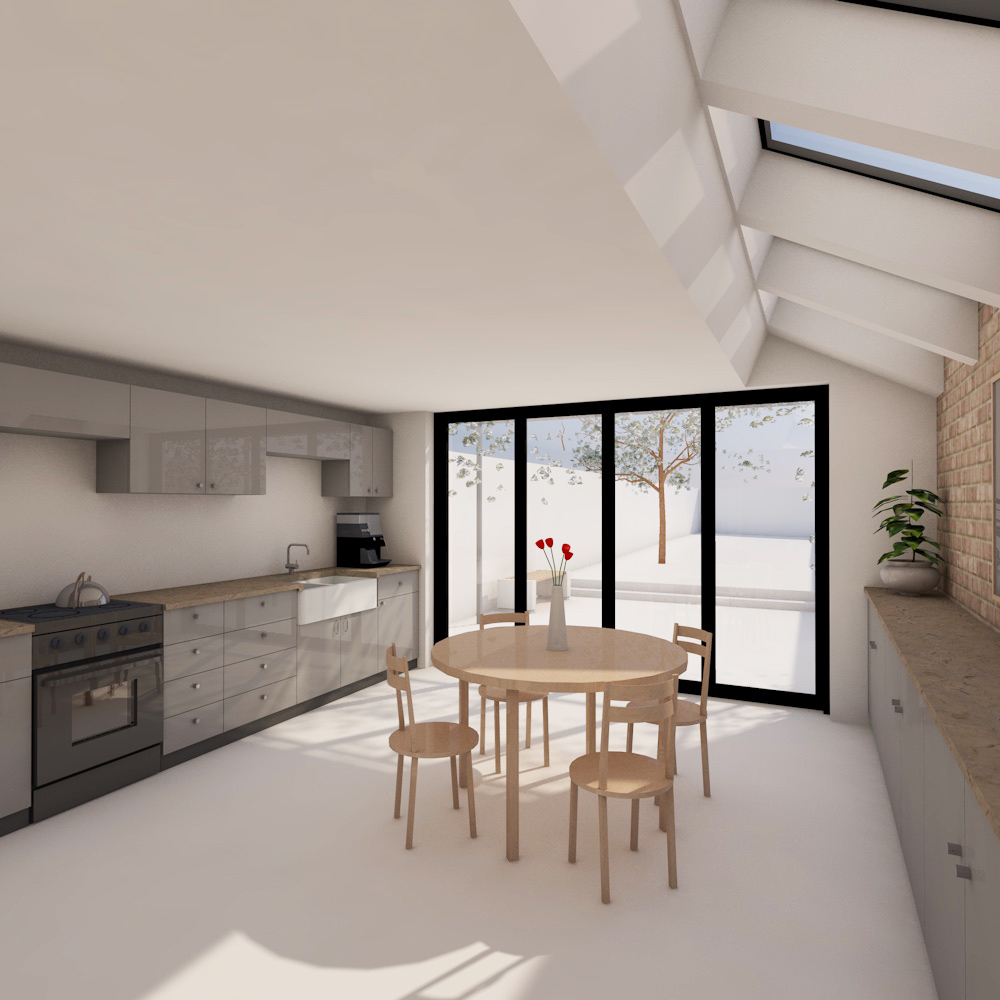
10 June 2021
Another planning permission secured! We recently gained consent for our extension and deep retrofit project in East Oxford. This Edwardian terrace has beautifully decorative features in the form of patterned brickwork, stone window surrounds, and intricate roof detailing. To preserve this appearance on the streetscene, we opted to insulate internally to the front. The rear has received modern intervention, so it will be insulated externally, which brings better thermal performance.
Wood fibre insulation and lime plaster will be specified to maintain vapour permeability through the solid walls, and to reduce embodied carbon. The roof will be insulated, while we’ll explore replacing the floor with a new timber raft. An air source heat pump will replace the defective boiler and solar PVs will be mounted to the flat dormer roof and tilted for optimal exposure. Based on our assessment, there is potential for an 80% reduction in carbon emissions in operation.
If you’re considering a low energy retrofit, it’s important to understand the most appropriate measures for your particular building. We can help with this. Talk to us about your retrofit project.

02 June 2021
Zero Carbon Homes in Oxfordshire – let’s make it happen! Following a collection of responses to the Oxfordshire Zero Carbon Homes Initiative (OZCHI) online survey, we are now holding a webinar to focus on overcoming the obstacles and accelerating the adoption of zero carbon homes in Oxfordshire as standard. The principal obstacles that the survey identified included building regulations, the planning system, affordability, and the need for political will to take this forward.
The webinar will cover a number of key topics, including the local and national situation, current practice, the wider sustainability context, as well as analysis of the survey responses. Presentations from local and national experts will provide a broad range of perspectives and will show local examples of zero carbon housing. There will be interactive group discussion sessions, offering all those attending the opportunity to focus and to provide input on how we move forward.
We very much hope you will join us to discuss next steps. You can register for the event here: https://www.eventbrite.co.uk/e/zero-carbon-homes-in-oxfordshire-making-it-happen-tickets-153697371977
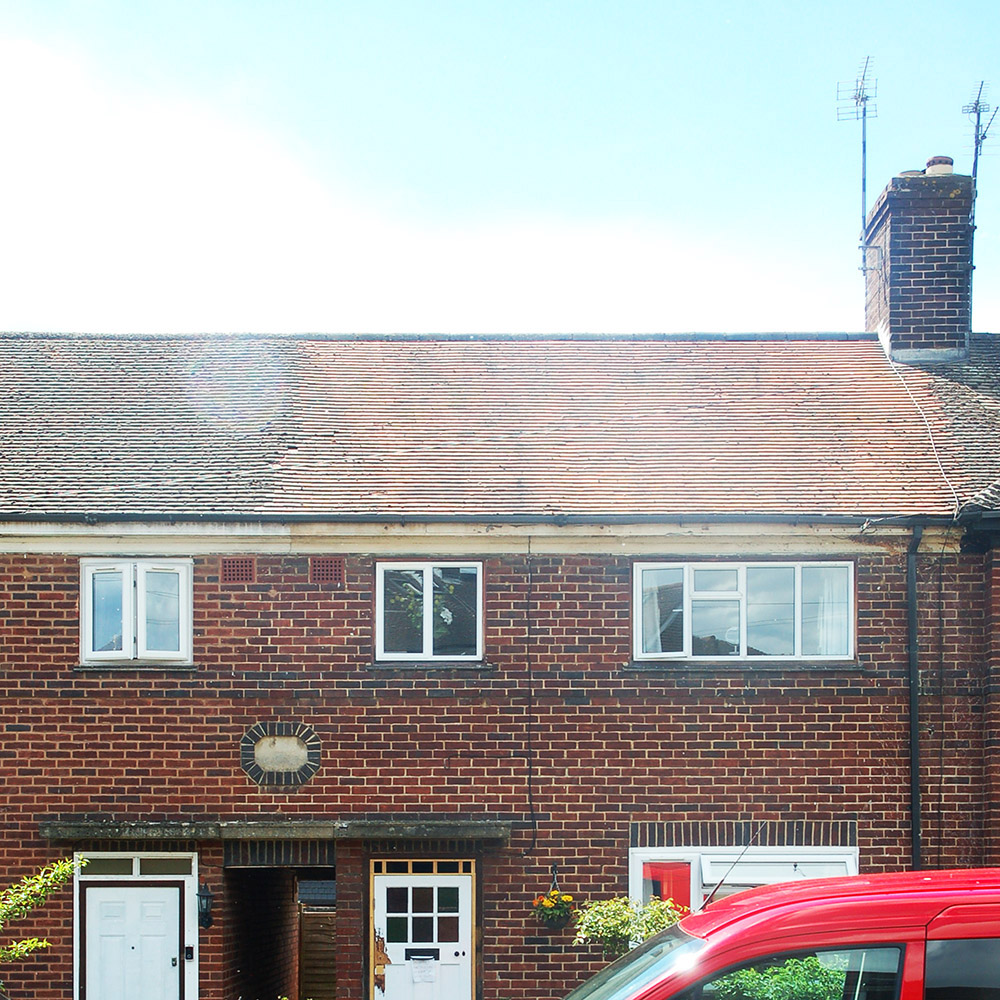
27 May 2021
We’re delighted to be starting another new project! This 1930s mid-terrace is an identical house type to our Croft Road project but is based in Wolvercote, north Oxford. Carrying out the measured survey was a surreal experience, as it felt like going back in time to our project pre-extension. Our client saw what we had achieved at Croft Road, and with the knowledge that these houses are very solidly built, purchased the property with aspirations to carry out a similar transformation.
The proposal will come in the form of a single-storey rear extension and loft conversion. The existing house has an east-west orientation, which means it receives sun in the mornings and evenings, but not much in between. The ground floor extension will be an opportunity to introduce south-facing sun via a series of rooflights. Meanwhile, the loft conversion will open up new views to the west, which hadn’t previously existed, out to the beautiful Port Meadow and sunsets beyond.
As architects, we love turning ordinary houses into extraordinary spaces. We will always suggest ways to prepare them responsibly for the future. Talk to us if you have a project in mind.

20 May 2021
Paola has been appointed to the Oxford Design Review Panel! The ODRP was established in 2014 and is delivered by a partnership between Oxford City Council and Design South East. “Design Review is an independent and impartial evaluation process conducted by a panel of built environment experts and is an essential part of the planning process, Design Review Panels promote high quality design to help create better buildings, streets and public spaces in the city.”
Paola’s vast experience in both practice and academia, her expertise in sustainability, and her good working knowledge of Oxford make her a strong member of the expert panel. Paola also provides Sow Space with a strong offering in design and technical proficiency, not only on the projects that she’s involved in, but also as a part of wider quality management within the practice. We have regular reviews on best practice, especially on the technical aspects of low energy retrofit.
Our team and collaborators bring a wide range of skills and experience to the practice. Talk to us if you have aspirations for an architectural project with a low energy and ecological impact.
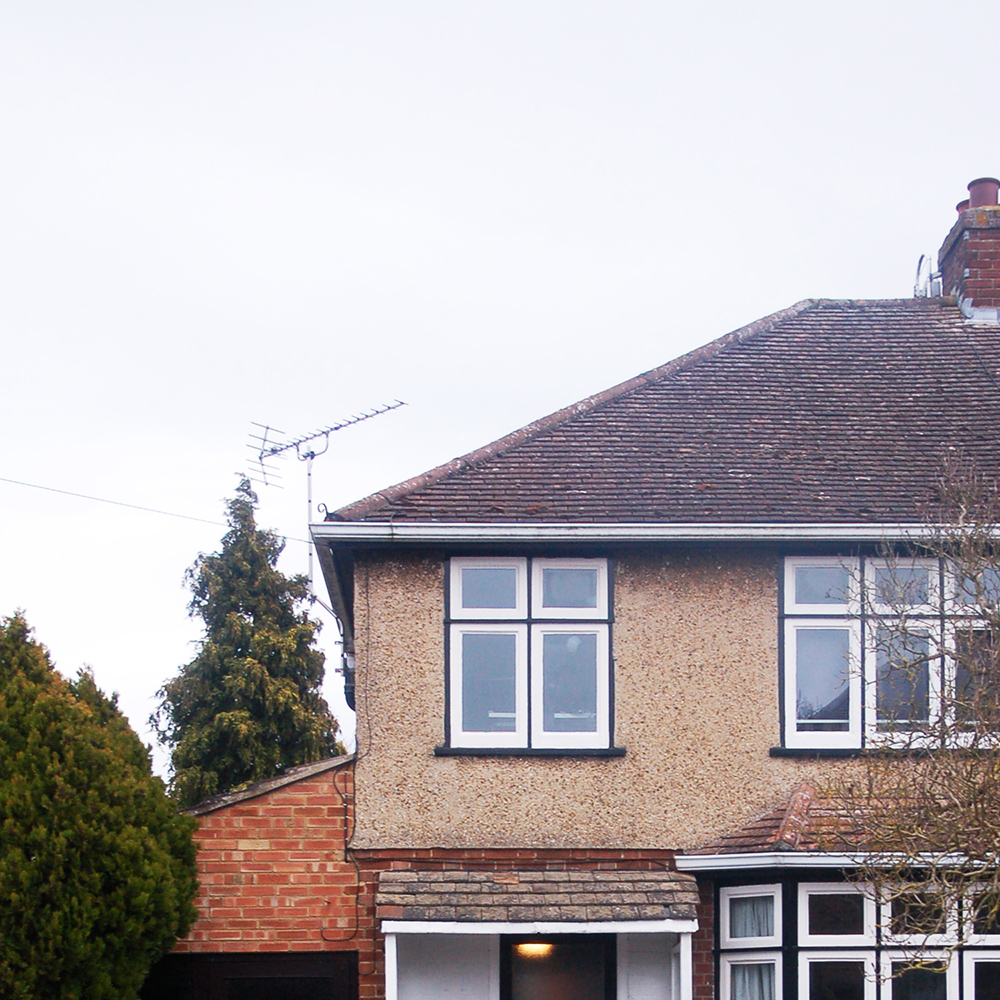
13 May 2021
We’ve been awarded our first project outside of Oxford. And where is it? Cambridge! We don’t stray far from ancient university cities it seems. Despite being in another city, the site is a very familiar 1930s semi. We’ll be helping our client with a major extension project, extending on two storeys to the side and rear, while also converting the loft. The first task was to check if the existing extension can be retained to accommodate another storey, but alas the foundations aren’t suitable.
A new bike store and electric car charging point, with access to the drive and street, will be located at the front of the extension. Behind this naturally sit the utilitarian-type spaces, which will lead out on to an east-facing kitchen diner, opening onto the rear garden with access to morning and early afternoon sun. As a floor plan grows, central spaces inevitably become more enclosed and darker. The key will be to maintain access to daylight, whilst capturing views into the distance.
It’s those magical moments in the form of framed views and light filled spaces that can make a home feel truly special. Talk to us if you’d like a creative architect to help fulfil those aspirations.
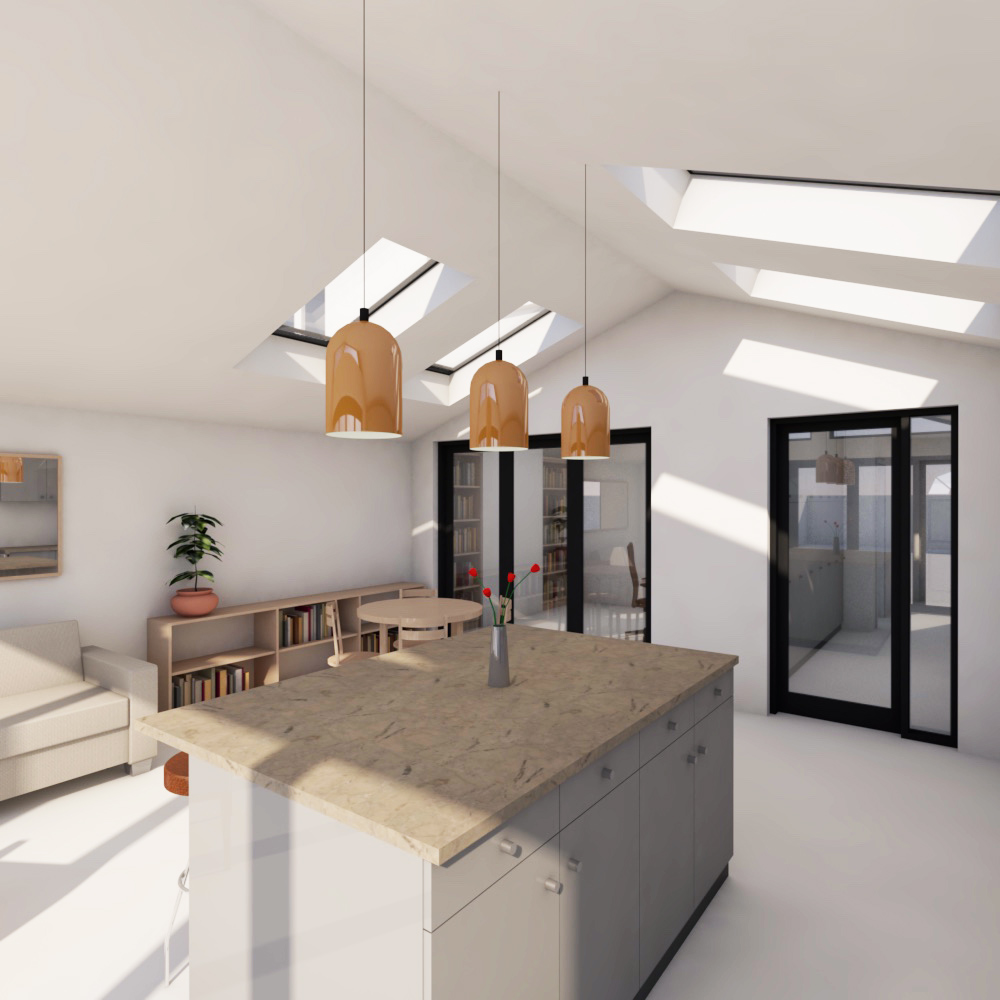
06 May 2021
Another planning permission gained for an extension and retrofit project in Oxford! As a neighbour of a previous client, this house type is identical to the previous project. While the council’s policy on daylight influences the form of the extension, the layout is completely different. This shows that there is no ‘one size fits all’ solution to extension projects. Each individual client will have their own personal ideas and requirements, and only a bespoke design will fulfil their brief.
In this case, the client was tired of the lack of storage space for coats, shoes, and the general clutter of family life. We turned what was the old kitchen into a dedicated storage room, with school locker style units for each member of the family. There was still space left over for a WC, utility room, and a space for the cats! Meanwhile, the former dining room has had the door blocked to create a private home office, with glazed doors that open out onto the new light and airy extension.
We worked closely with our client to come up with this transformative proposal. We will look at retrofit solutions to improve thermal comfort too. Talk to us about your low impact architectural project.
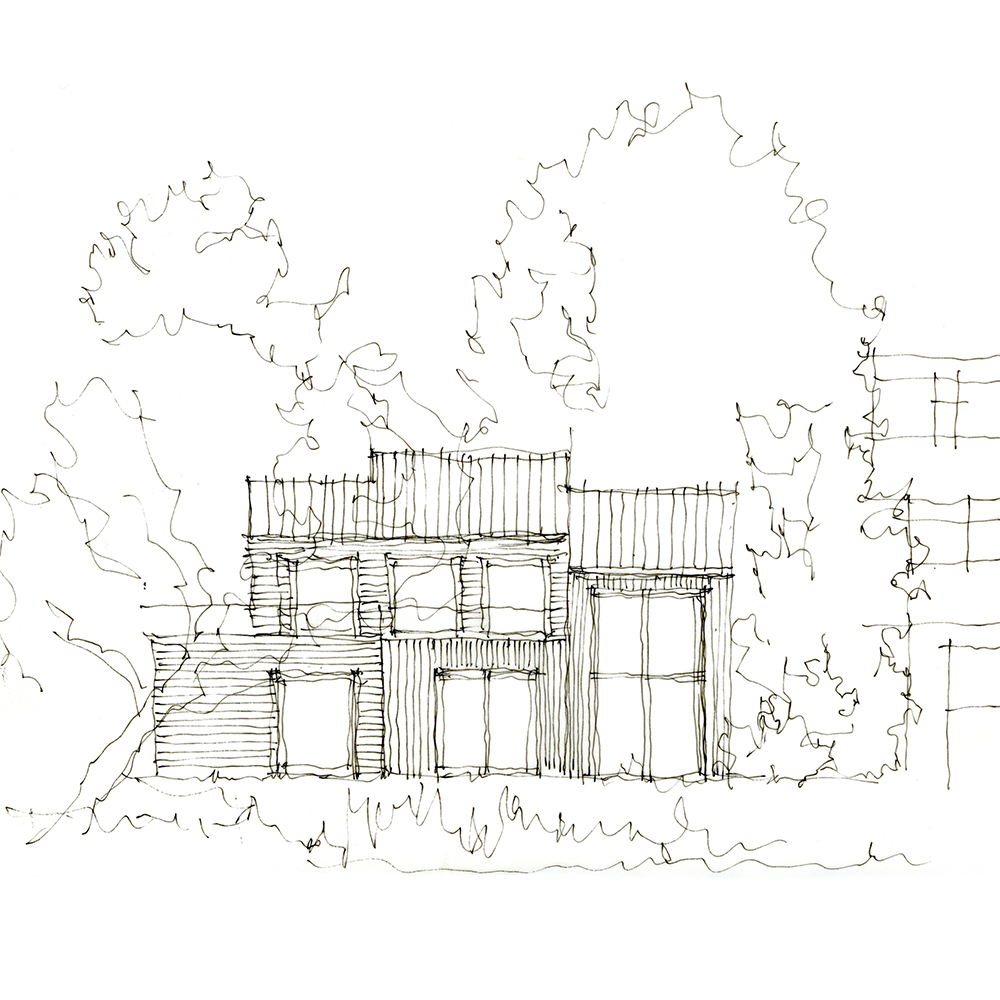
22 April 2021
Happy Earth Day! Here’s a concept sketch for our recently announced feasibility for a new net zero carbon dwelling overlooking a meadow. The site is next to a number of existing rear gardens. One challenge is to protect these gardens from overlooking. We’ve done this by carefully orientating all windows to face away from the gardens. This happens to be approximately south-facing, which will be ideal for maximising passive solar gain, natural light, and views over the meadow.
While we’ve looked at various options to work around existing trees on site, some of them will inevitably have to be removed. New landscaping proposals will ensure that there is a net gain in biodiversity across the site and adjacent gardens. We have proposed for the development to be car-free, as it’s within close proximity to public transport routes. An electric charging point can be connected to the roof-mounted PV array, which can be used for other modes of transport.
A planning pre-app has just been submitted, so we hope to get some useful feedback in the coming months. Talk to us if you have a low impact project in mind, whether it’s a new build or retrofit.
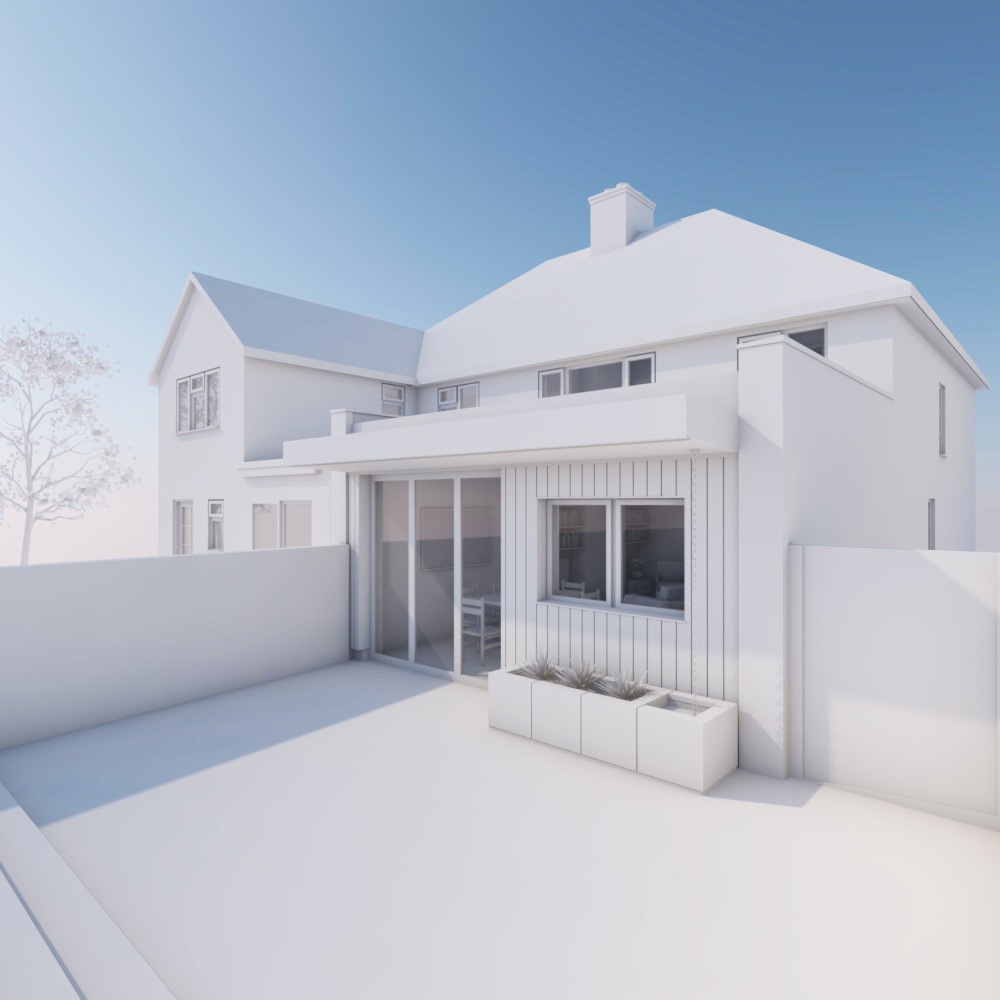
08 April 2021
Planning permission granted! This single-storey rear extension in Oxford will be a bit special, with a semi-intensive green roof that will have wild flowers growing all over it. Not only will this create a stunning outlook from the first-floor bedrooms, but the bees will absolutely love it. The large roof overhang will act as a brise soleil, blocking out the high summer sun on this south-facing elevation, while also accommodating a hidden gutter and rain chain to water the planter box below.
A large rooflight and full-height glazing will allow plenty of natural light to enter the middle space, which can become dark in these types of extension if not considered carefully. Floor to ceiling glazing with an overhang can be tricky to achieve, where the steel beam above bisects what would have been oversailing rafters. In this case, the structural engineer came up with a neat solution to strap rafters either side of the steel to prevent the need for any steel structure within the overhang.
Minimising the use of steel in a building helps reduce its embodied energy. We will always consider alternative materials and solutions to reduce environmental impact. Talk to us about how this can be done.
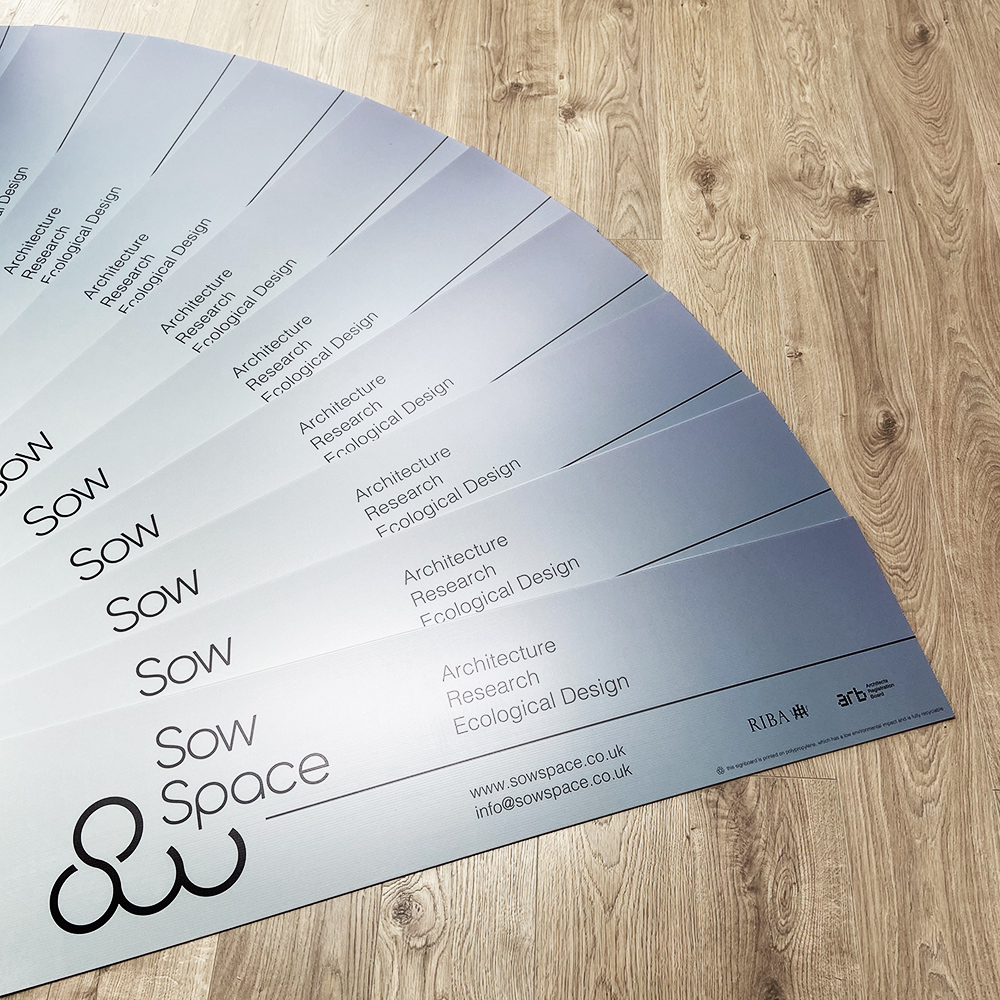
01 April 2021
Our new architect signboards have arrived! It’s great timing to have had our new logo developed and signboards made, ready for the spring and a number of projects starting on site. We’ve had (and still have) a bottleneck of projects aiming for the ideal spring / summer start. Winter’s generally not a good time to start due to the low temperatures in January and February. Concrete and masonry work should not happen when the air temperature is below or likely to fall below 2°C.
Our signboards are made from polypropylene, which has a low environmental impact and is fully recyclable. We spent a long time researching and thinking about which material to use, avoiding the highly toxic PVC Foamex, and the potential-to-be-stolen Dibond. We looked at timber-based solutions too, which were heavy, expensive and unlikely to weather well. In the end, we felt that polypropylene gave the right balance between durability, cost, and environmental impact.
Keep an eye out for them going up on our construction sites around Oxford. Talk to us if you’d like to appoint an architect that specialises in sustainable buildings and ecological design.
