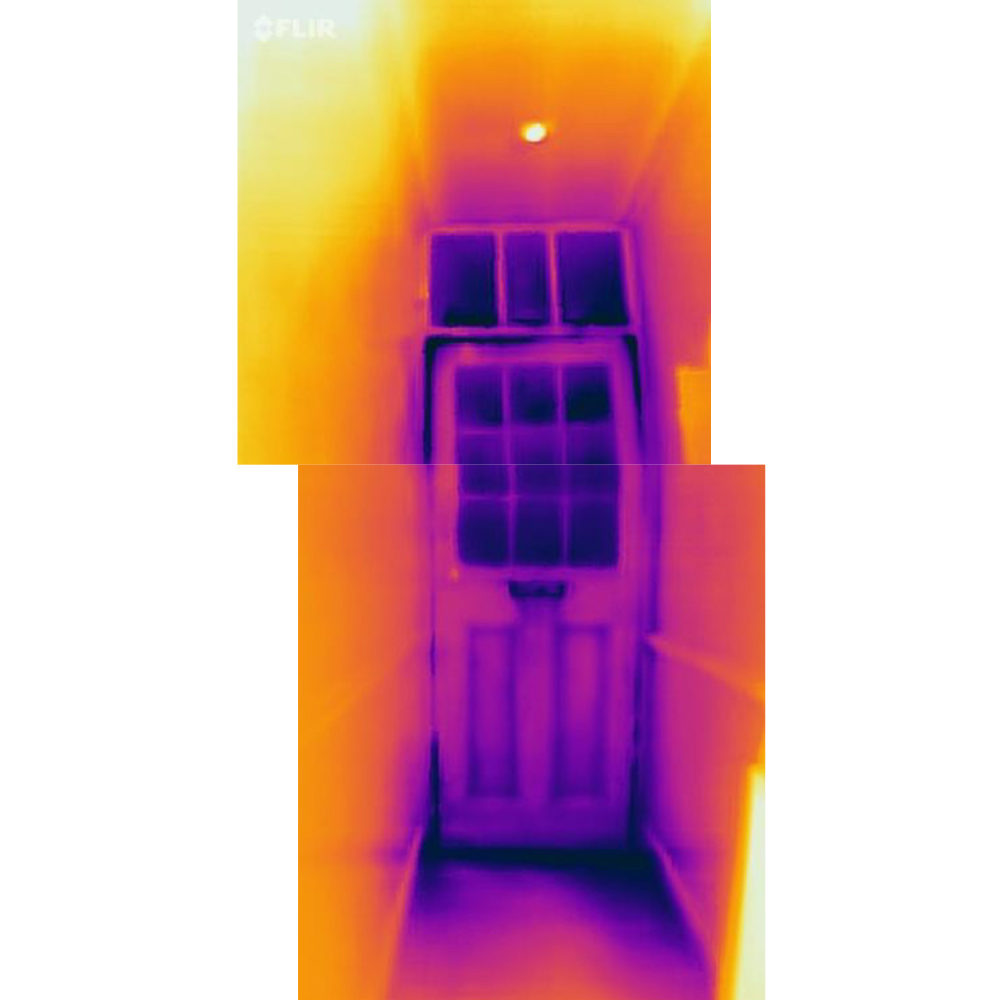
25 March 2021
As part of our scope of services, we are capturing before and after thermographic images of our deep retrofit project in east Oxford. Thermography records the surface temperature of elements rather than the light reflected, as standard photography does. These images use the colour scale from yellow (warmest) to purple (coldest), regardless of what those temperatures are. When reviewing the images, it’s important to remember that different photos have different scales.
This entrance door loses heat through conduction via the door itself, and in particular the single-glazed elements, but also through cold air infiltration. This is visible at the corners of the door especially when compared to the fixed glazing above the door, which loses heat through the glass but not at the junctions with the wall. A new door and frame may be the most energy efficient solution to improve this building element. It will be very interesting to see the post-retrofit results!
A pre and post retrofit POE will give us a true picture of the success of this project. Thermography is just one part of that picture. Talk to us about how POE can provide a tailored solution to your retrofit project.
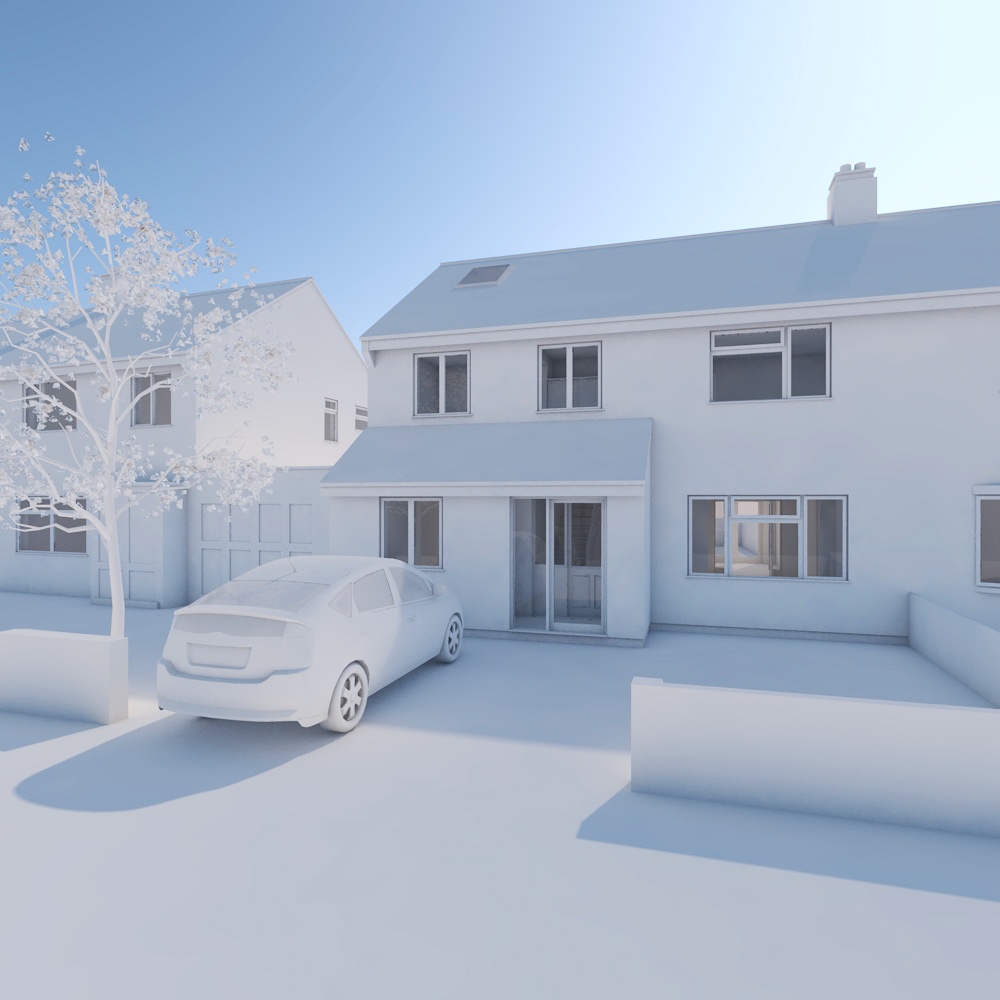
18 March 2021
Planning permission secured for another extension project in Oxford! This simple two-storey side extension turns what was a typical 3-bedroom (more like 2.5 bedroom) semi into a 4-double-bedroom family home. One of the bedrooms will have a mezzanine play area, making the most of the vaulted ceiling space within the new roof, which would otherwise have been more loft space. Meanwhile, additional living and home office space have been created at ground floor level.
Often, the planners will not approve two-storey side extensions for semi-detached houses. Or if they do, they will ask that the upper storey is set back to maintain the prominence of the width of the original house, and thus the local urban grain. However, it will depend on what’s been approved and built historically, as this particular street had a number of properties that had been extended in this flush manner. This made it much easier to justify the design and gain an approval.
This extension not only adds more space, but maximises south sun to the rear, while the porch creates a thermal buffer to the main house. Talk to us if you’d like to do something similar to your property.

11 March 2021
We have a new logo! We’re excited to unveil our new branding to the world. So, what does it mean? The word ‘sow’ represents the beginnings of a new idea. As architects, designers, and researchers – although our work is as much about the journey – the end product that we create is space. So, let’s sow space. Let’s sow spaces that are beautiful and inspiring, with a low environmental and ecological impact. Let’s sow space that makes a positive change to our built environment.
As well as subtly spelling out the letters that make up ‘sow’, the icon represents a number of concepts that align with our ethos. Regenerative design – describing processes that restore, renew, or revitalise their own sources of energy and materials – is embodied within the infinity symbol that is the letter ‘S’. The triple bottom line (of sustainability) is a Venn diagram, representing the idea that a balance of all elements results in the best and most well-rounded solution.
Thank you, Van Tan, for your graphic design skills and your patience. Keep an eye out for our branding roll out and do get in touch about any architectural projects that align with our ethos.
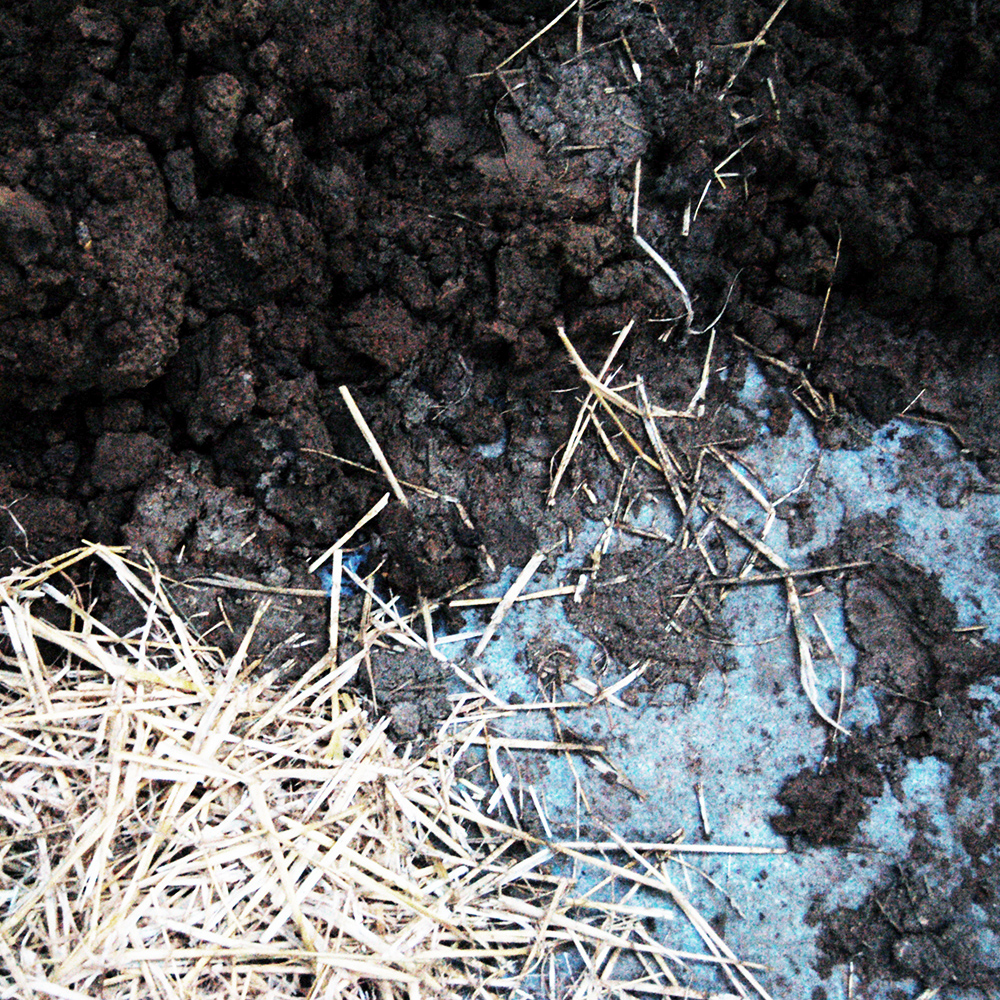
04 March 2021
Cob building is a construction technique that’s been around since prehistoric times. It’s been used for centuries in the south-west of England, while more than 30 per cent of the world’s population are still living in buildings that are constructed out of earth. The main materials used are subsoil, straw, water, and occasionally lime. The beauty of cob is that, depending on location, the subsoil can be extracted from the site itself, making it a very low impact construction technique.
Cob has seen a revival in recent times, as we look to sustainable forms of construction to meet our climate and energy targets. Although it’s not suitable for every application, the benefit of its very thick walls (around 600mm) are good thermal mass and insulation, which help to reduce temperature fluctuations through the extremities. As with any form of construction, a ‘good boot and hat’ (foundation and roof overhang) will go a long way to keep walls dry and sound.
We understand cob construction, along with many other forms of low-impact and sustainable construction techniques. Talk to us about the possibilities for your architectural project.
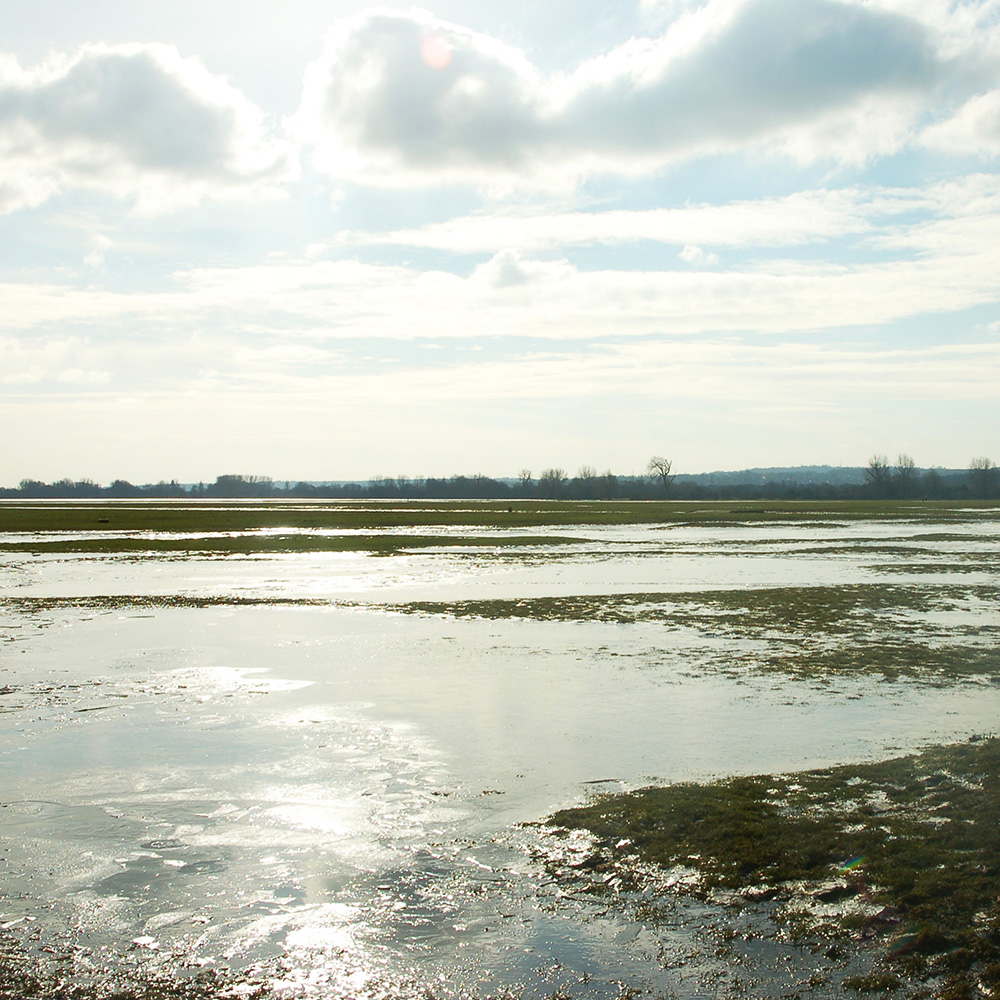
25 February 2021
What a view! We’ve been appointed to carry out a feasibility study for a new dwelling overlooking this stunning scenery, over a meadow and on to the woods in the distance. Sunsets will certainly be very special moments. The client has aspirations for a net zero carbon building. A fabric-first approach will ensure a highly insulated and airtight fabric. Orientation will be carefully considered to optimise for passive solar gain and solar PVs, while making the most of those views.
The site has a number of semi-mature trees, which will partly dictate the building form and layout. Timber frame construction with timber cladding will not only ensure it remains discreet within its setting, but also result in a lightweight building to minimise foundations, as well as to lower embodied carbon. The site is close to, but not within, a conservation area. This has prompted us to carry out a planning pre-app to gauge the planners’ appetite for building in this location.
All new dwellings should be net zero to help reduce the ecological impact of our built environment and to avoid adding to our future retrofit problem. Talk to us about your low impact project.
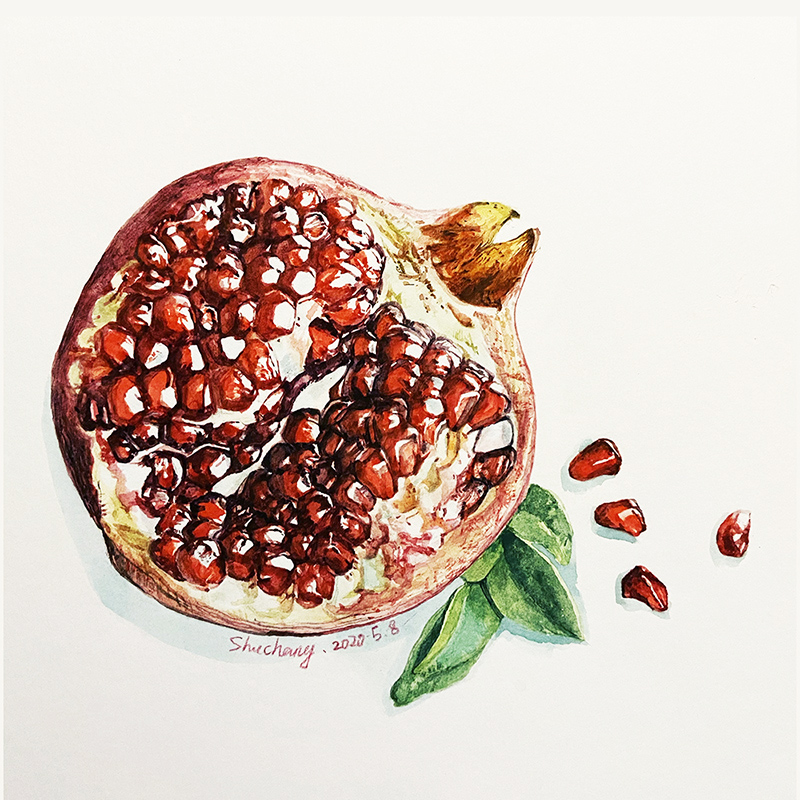
18 February 2021
Originally native to the Iranian plateau, the pomegranate was distributed to Asia and other parts of the world through traders and warriors. It became a popular symbol in ancient Asian and Mediterranean art, representing both death and fertility in Ancient Greece and Rome, and appearing as a design motif in oriental rugs. Botanically a berry, the pomegranate is quite the unique fruit, with its hard outer layer (epicarp) and inner soft layer (mesocarp) containing lots of fleshy seeds.
Natural colours from the plant have played a historical role in art and architecture. Dye makers produced a red colour from its flowers, while tannin found within its rind, produces different colours in combination with different materials. For example, black when combined with iron and a mild yellow when exposed to air. Modern day research has shown that chemicals within the plant, such as polyphenols, might contribute towards preventing certain conditions and diseases.
Image credit: This beautiful depiction of the pomegranate fruit and seeds was painted by the very talented Shuchang. See her work here: instagram.com/shuchang92/
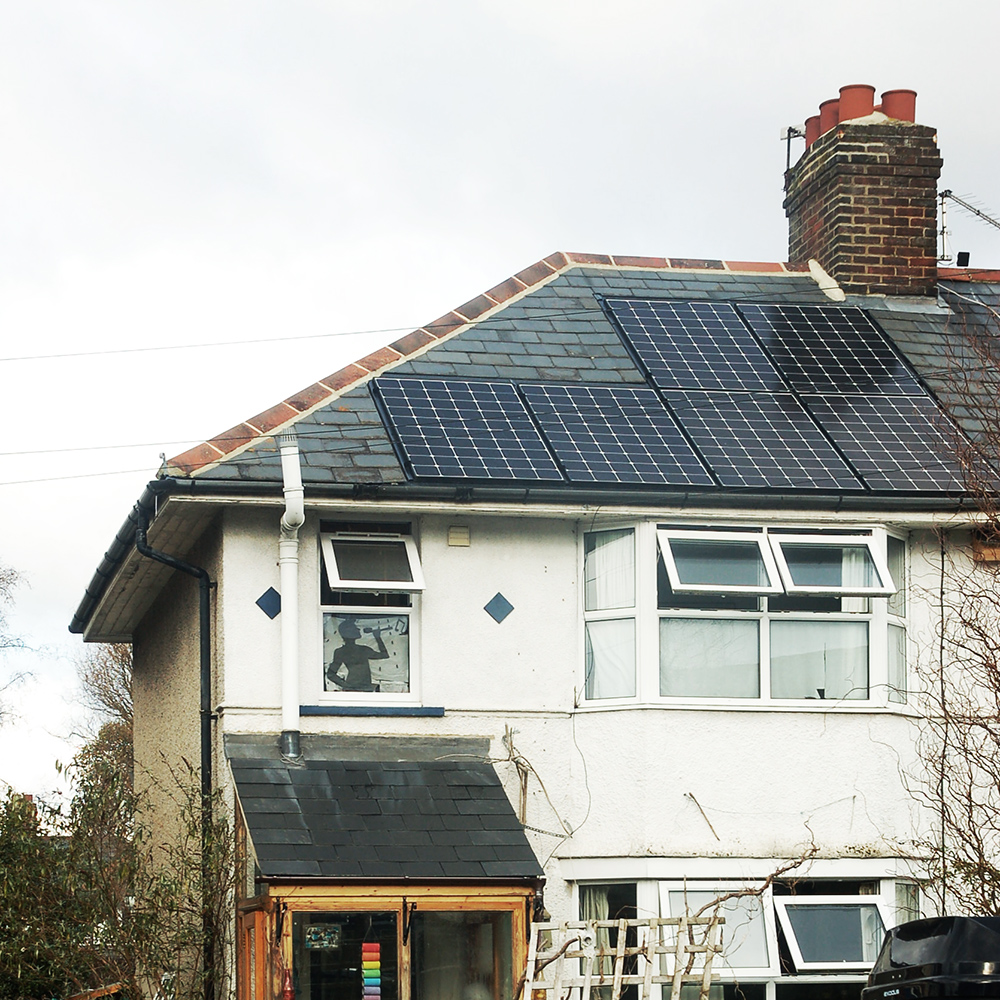
11 February 2021
Our first new project start of the year! We’re delighted to be helping another client realise their aspirations for an extension and low energy retrofit of this 1930s semi. This particular house type in East Oxford is very compact, so significant alterations will be made to the rear to give this client and their growing family more living and bedroom space. It’s a perfect opportunity to design the new build elements to a high standard of energy efficiency, using natural materials and finishes.
A view will be taken on how to improve the existing fabric of the house, considering wall, roof, and floor insulation, along with replacement windows. Careful consideration will have to be made at wall and window junctions, particularly in relation to the front porch and bay windows, to ensure there is a continuity of insulation and airtightness. Adequate ventilation will be equally important, which is often forgotten on retrofit projects, leading to poor indoor air quality and damp issues.
When considering low energy retrofit, it’s important to appoint an architect with experience of the above issues, otherwise more harm can be done than good. Talk to us about your retrofit project.
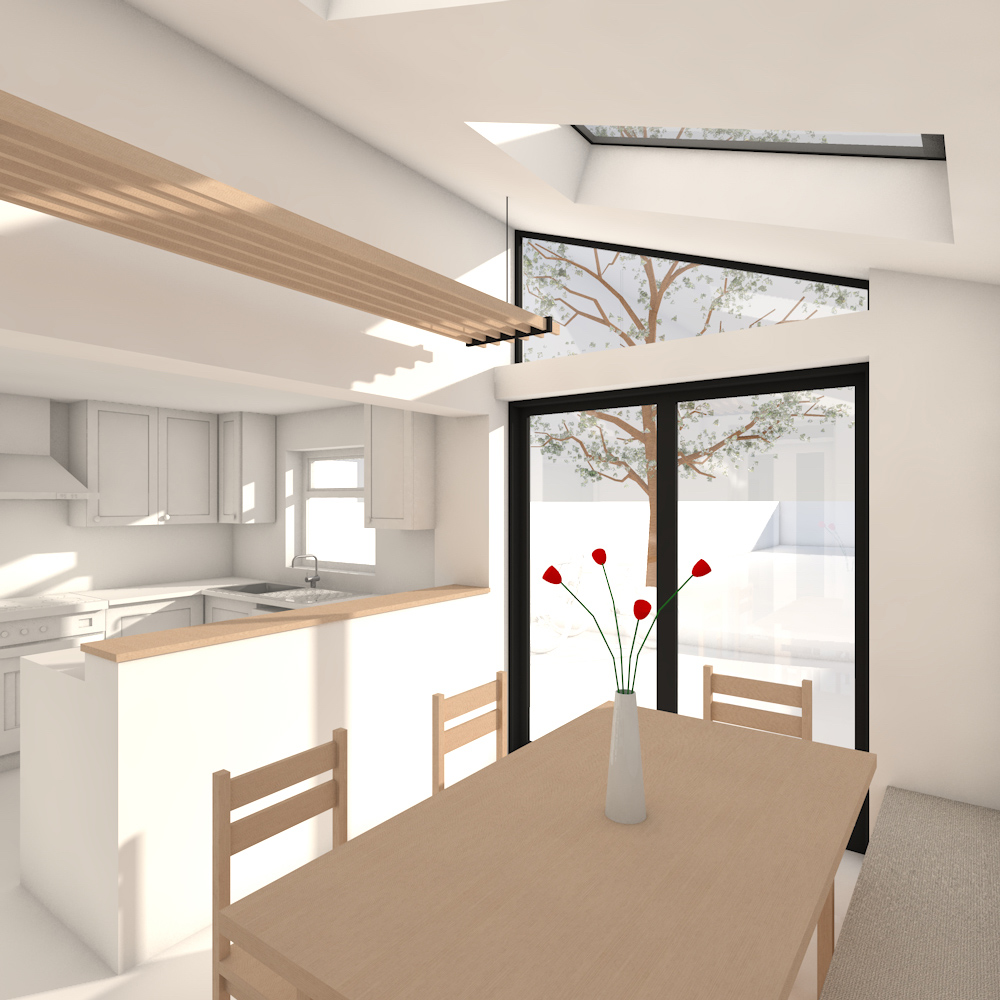
04 February 2021
Another planning permission secured for one of our extension projects in Oxford! This side extension will replace a conservatory that’s not fit for everyday use. Although small in size, the extension will transform the way this family uses their home, migrating the dining room from a dark central area of the house, to a light-filled space to the rear looking onto the garden. Mealtimes will be much more enjoyable, as the sun moves from the rear in the mornings, over the south-facing roofights.
The extension will be built to a high standard of energy efficiency, which will help balance the inefficiencies of solid wall construction in this Victorian house. The opening rooflights and bi-fold doors will much improve ventilation, while the client intends to utilise the tall vaulted ceiling space to hang clothes to dry and suspend potted plants. Timber cladding on the outside will create a warm, contemporary aesthetic, using a robust natural material that will slowly silver over time.
Our existing housing stock can often be dark, cold, and draughty. Talk to us if you’d like an architect that specialises in sustainable and ecological design to transform your home.
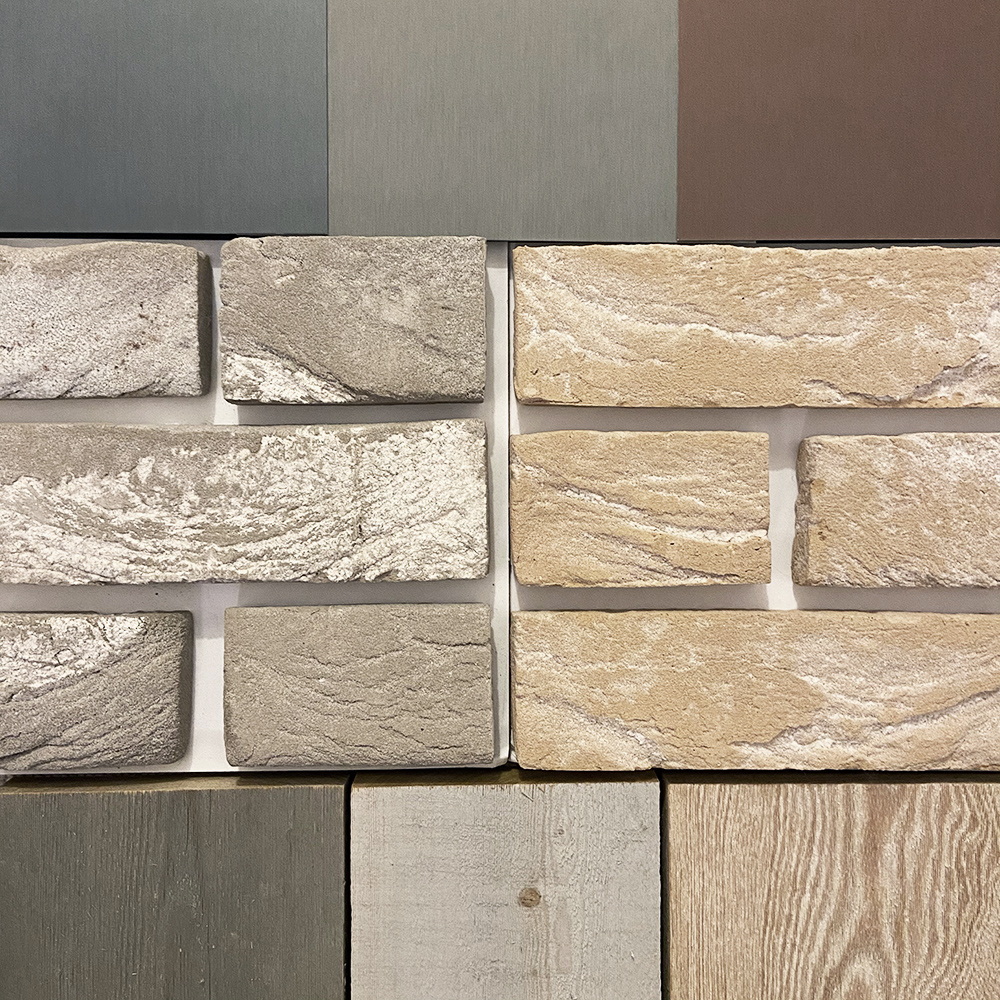
28 January 2021
We’re reviewing building materials for one of our Oxford house projects, which will consist of brick and a vertical timber cladding to the walls, and a series of zinc pitched roofs. Photos of materials never give a true representation, so it’s essential to review real samples. The greyer brick and zinc provide a more contemporary look, while the more buff brick and red zinc create a warmer feel. Timber on the other hand will change colour over time, silvering as it weathers and ages.
This palette shows three timber samples treated with varying degrees of a water-based silicate protector. This accelerates the ageing process to help timber reach its silver state more quickly and consistently. Likewise, it’s important to consider the type and application of brick. F2 freeze thaw durability and S2 active soluble salts content mean they are suitable for use as an on-edge capping, as well as below DPC where they’ll be exposed to moisture from the ground.
As architects, we choose materials with a long life expectancy and / or low-embodied energy to consider environmental impact, among many other aspects. Talk to us about the impact of your building project.
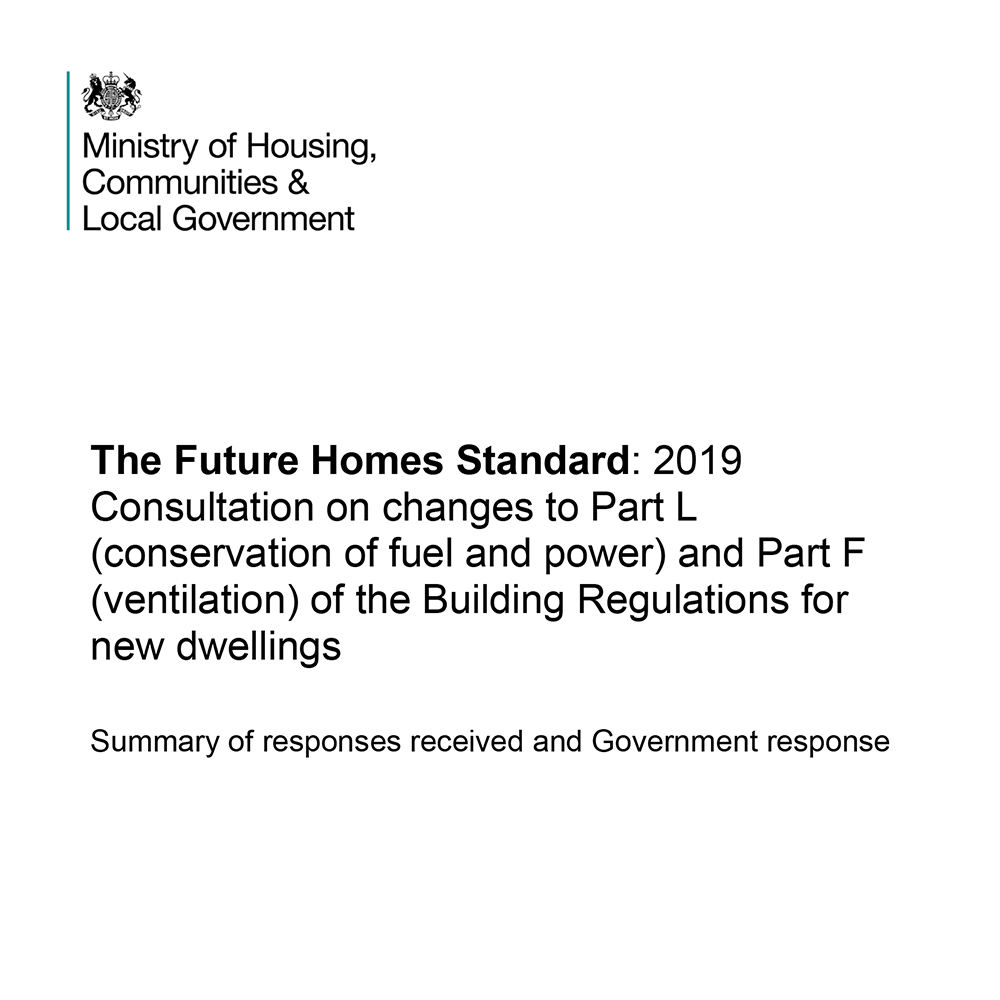
21 January 2021
Almost exactly one year ago, we joined in with the LETI (London Energy Transformation Initiative)-led response to the Government consultation over their plans for the Future Homes Standard and proposed changes to the Building Regulations. The proposed changes had fundamental flaws, allowing the use of low carbon technologies to pass a carbon target. Using ‘carbon’ as a metric, as opposed to ‘at the meter energy’ could have led to inefficient homes appearing to perform well.
In a U-turn, the Government will be retaining FEES (Fabric Energy Efficiency Standard) in Part L. This will encourage architects and designers to adopt a ‘fabric first’ approach, to make new homes highly energy efficient, which will be key to tackling our climate emergency. In addition, the government has formally scrapped a proposed block on local authorities setting their own energy efficiency standards for new homes in their local plans, at higher levels than Building Regulations.
While standards could be more stringent and timescales more ambitious, this is generally a positive step forward, especially in light of our recent partnership with the Oxford Zero Carbon Homes Initiative.
