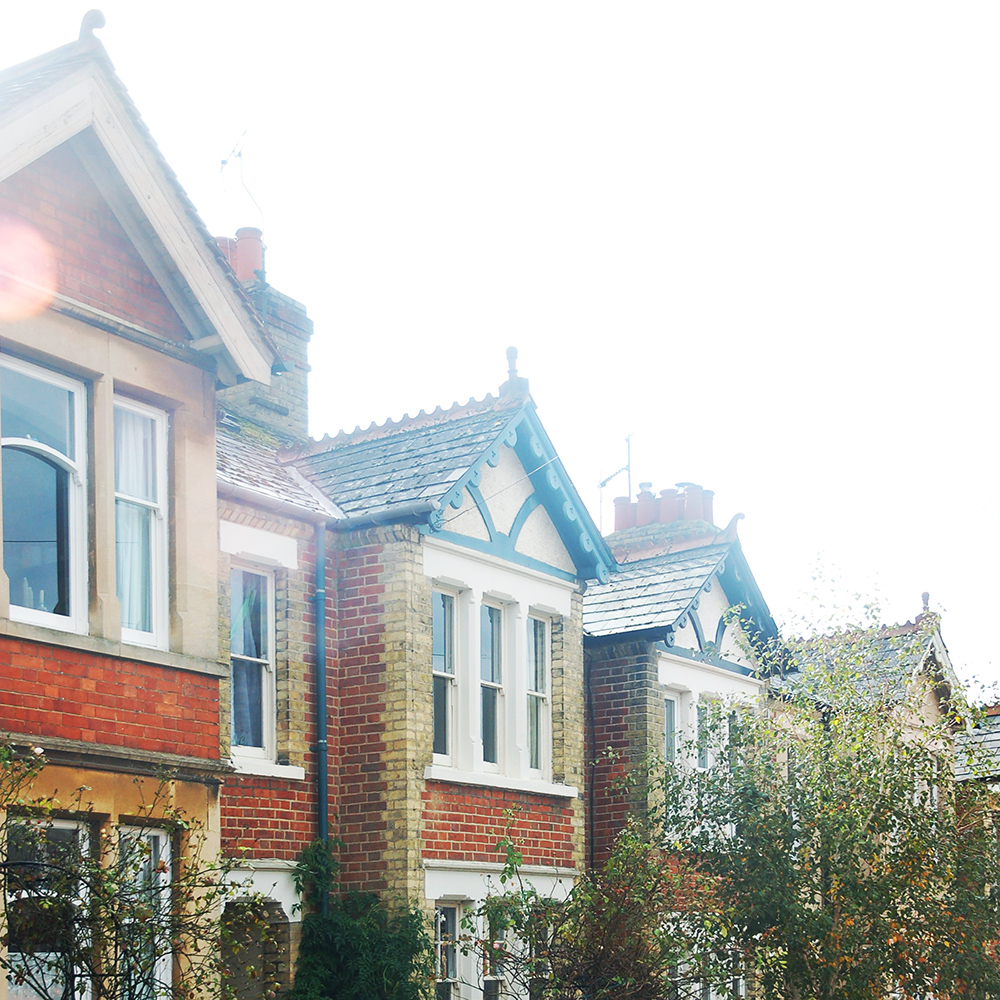
22 October 2020
Another week, another new project start. This time for an extension and whole-house retrofit to an Edwardian terrace in East Oxford. The design of the extension and reconfiguration will optimise space, natural light, and preservation of historic features. An assessment of the most appropriate retrofit measures will be made, along with their likely costs. We’ll look to use natural materials for their low embodied energy and to maintain vapour permeability to the solid wall construction.
Our client told us they approached Sow Space for our expertise in low energy retrofit, having found very few architects in Oxford with this specialisation. We’ve been appointed for our POE services, where data will be collected in the form of thermography and temperature / RH monitoring, alongside occupant interviews / questionnaires. This will be done in collaboration with a research partner to help inform the design and further knowledge in this important area of research.
This hard-to-heat house type is found in abundance across Oxford and nationally. It can benefit from the Government’s Green Homes Grant scheme. Talk to us if you have a similar project in mind.
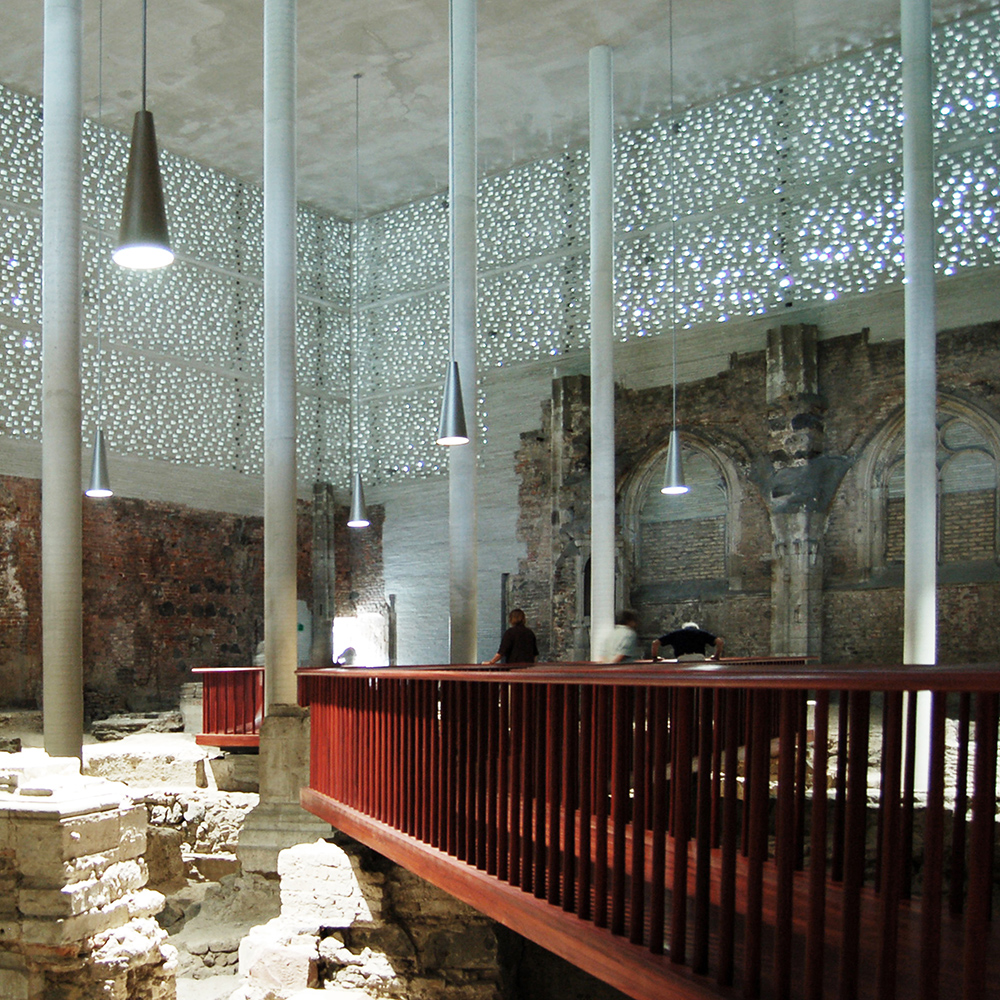
15 October 2020
Following an earlier post about the rammed earth wall at Kolumba, we promised a separate post about this incredible building by Peter Zumthor. Located in Cologne, a city that was completely destroyed during WWII, the building sits on the site of the former St. Kolumba church. When the church was lost, a small chapel was built by Gottfried Böhm in remembrance of the tragic bombing. Zumthor’s museum creates an architectural continuum, retelling the story of the place.
It does this by preserving and highlighting the destroyed fragments of the site, using a grey brick to unite them. A timber walkway weaves through the fragments, which include the remains of the former church, as well as old stone from Roman and medieval times. The mass of the new building is pinned up on slender columns to create a feeling of lightness, while the high-level wall perforations introduce a glow of dappled light that creates somewhat of a religious experience.
Visiting inspirational buildings, experiencing them first-hand, and learning from them helps us to replicate elements of their success. Talk to us about creating inspiring spaces with a low ecological impact.
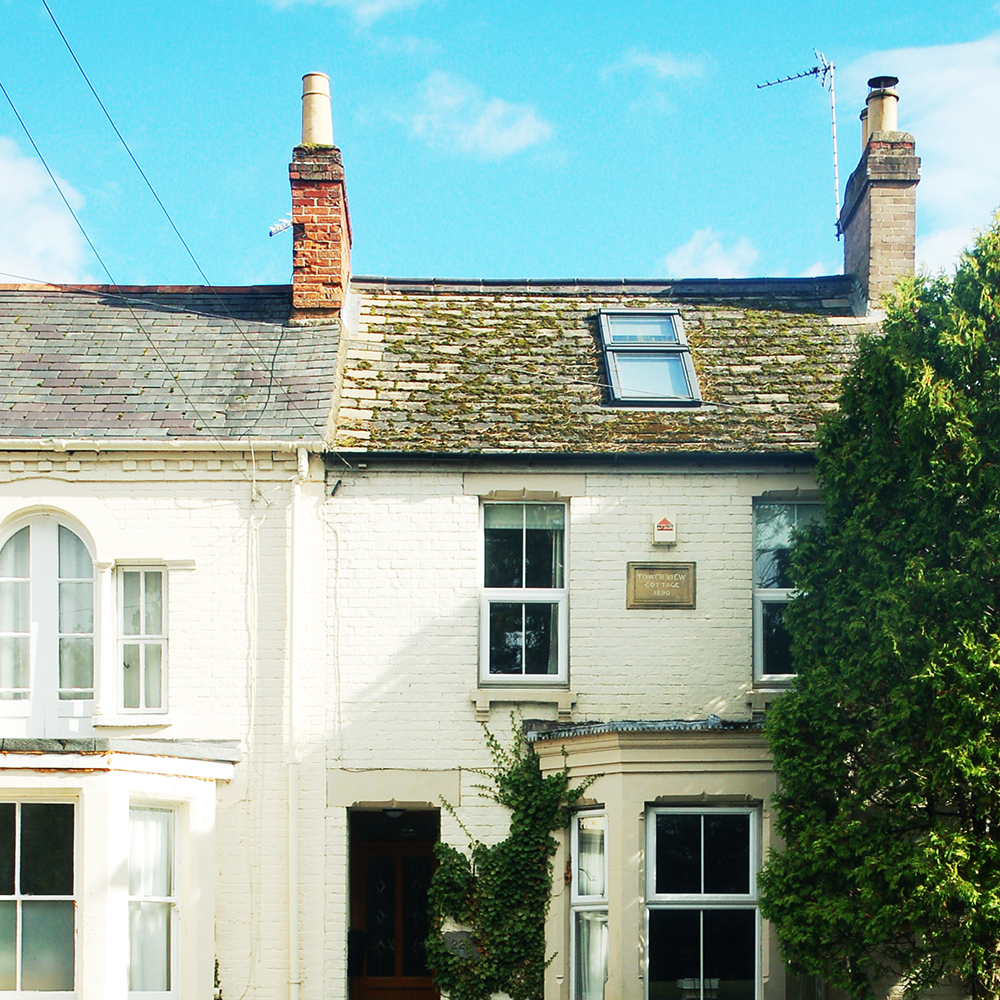
08 October 2020
We’re looking forward to starting another new project in Oxford – an extension to a Victorian semi to create a new sun room / dining space. The orientation of the building and site mean that the new space will gain lovely new sunrise views during breakfast time, while openings to the south-facing roof will still capture early to mid-afternoon sun. The current dining room sits in the middle of the house, which is dark and disconnected from the kitchen and rear garden space.
The new extension replaces an existing conservatory. Although conservatories might seem like an affordable option for creating more space, they are often uninsulated and highly glazed, which itself is a poor insulator. This means they are only useable in the mid-seasons, but otherwise reach extreme conditions in the summer and winter. The proposal is likely to be built using timber frame and cladding, which would have low embodied energy and would be quick to construct.
Our old housing stock was not designed for current standards of living. Talk to us if you’d like an inspiring architect-designed home, whether it’s a new build, extension and / or retrofit.
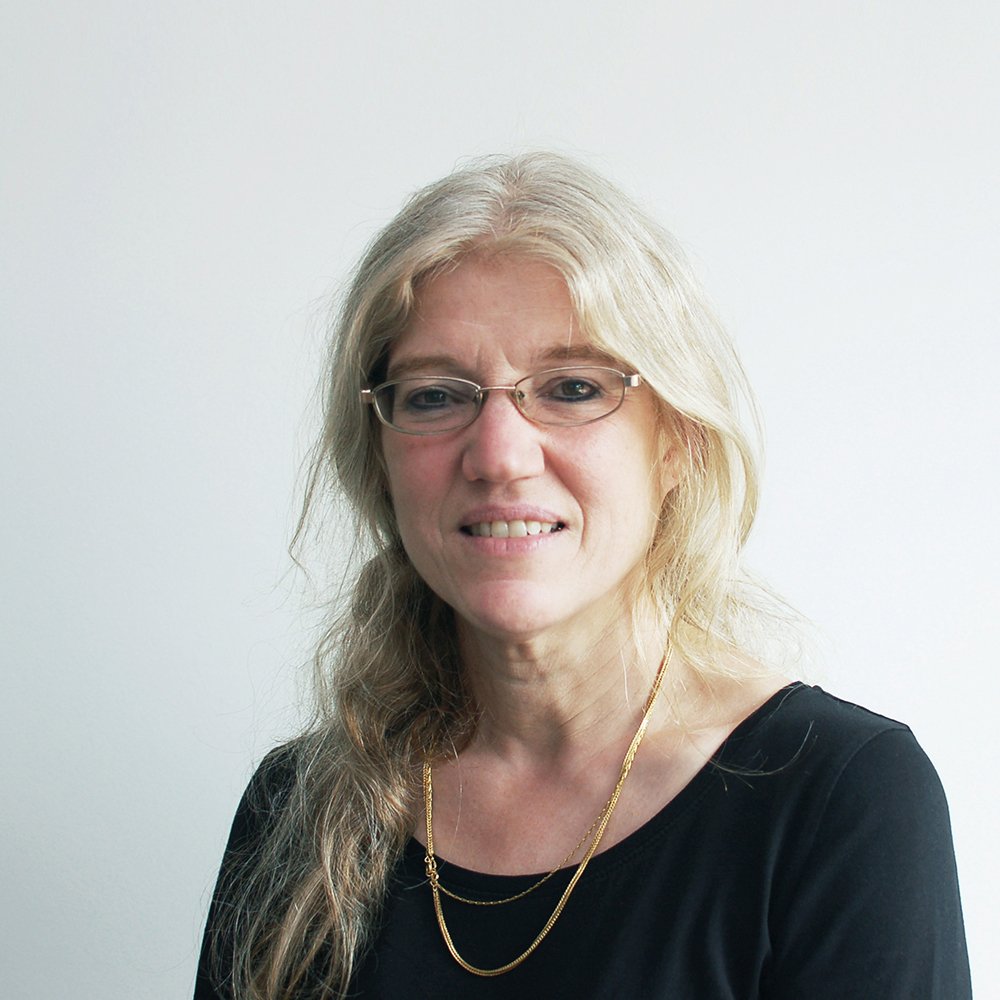
01 October 2020
We are incredibly lucky to have Paola Sassi, an internationally-renowned specialist in sustainable buildings and environmental design, join Sow Space as a consultant. Her vast experience in ultra-low energy and closed loop buildings, both new build and retrofit, will provide important input on all design aspects of our projects. Her reputation in the field will help us to attract higher profile projects that are in line with our core principles of creating better spaces through ecological design.
Paola has been working with Simon on our retrofit collaboration with Cosy Homes, developing technical details and the building performance specification. She will also be working on a (soon to be announced) deep retrofit of a Victorian terrace in east Oxford. Paola’s proficiency in performance monitoring and post-occupancy evaluation will help us to better understand the way our clients use their buildings, which will influence design strategy and provide lessons for the future.
Paola’s affiliation with Sow Space increases the breadth and depth of what we can offer as a practice. Talk to us if you have a low impact project that requires our expertise.

24 September 2020
It’s World Green Building Week! It’s the World Green Building Council’s (WGBC) annual campaign to drive us all to focus on how we can deliver green buildings and to act now. According to WGBC, buildings are responsible for 39% of global energy-related carbon emissions, so it’s critical that we all work together to achieve our net zero building goals. WGBC’s Call to Action Statement calls for 2030 and 2050 targets to ultimately achieve net zero embodied and operational carbon.
We are acting now by talking to clients, peers, students (anybody who will listen) about the importance of our roles as architects, procurers, and members of society. We are focusing our work on low impact projects, based on ecological design principles, with an emphasis on low energy retrofit. Each one of us can act now by carrying out a low energy retrofit to our own homes. Remember that the Government’s Green Homes Grant will be available from end of September.
There’s not a better time to retrofit your home. The Green Homes Grant will only take you so far, so talk to us about how to make the most of it, and how to do it properly using a holistic approach. Image credit: IGBC
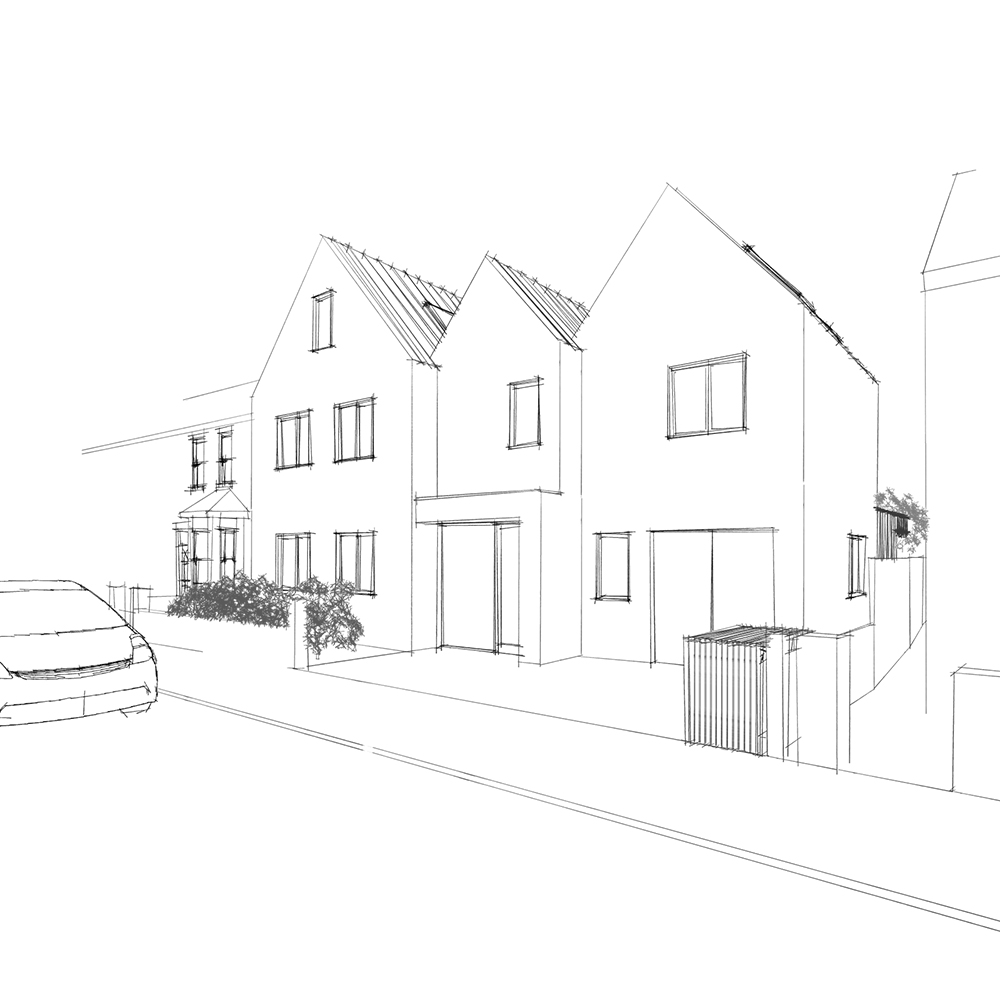
17 September 2020
We’re over the moon with our planning appeal win for our new build house project in Oxford. Many thanks to Michael Crofton Briggs for leading the appeal. Despite receiving pre-app advice on this project and designing in accordance with it, we were left frustrated with the council’s reasons for refusal. These focused on the “varying sized gables failing to integrate into the character and appearance of the streetscene”, therefore “failing to comply” with a number of policies.
To share some words from the inspector’s report, which perfectly sum up our design approach: “…the proportions of the gables used are a response to the unusual width of the site whilst reflecting that the development remains a single dwelling…this is an example of how the proposal would have a distinctive but complementary character informed by the unique characteristics of the site”. This shows that the council can get it wrong, and we should stick to our principles.
On with technical design. We’ll be inviting contractors to competitively tender in the new year, with a view to start construction in the spring. Talk to us if you’d be interested in this project, or any other new project.
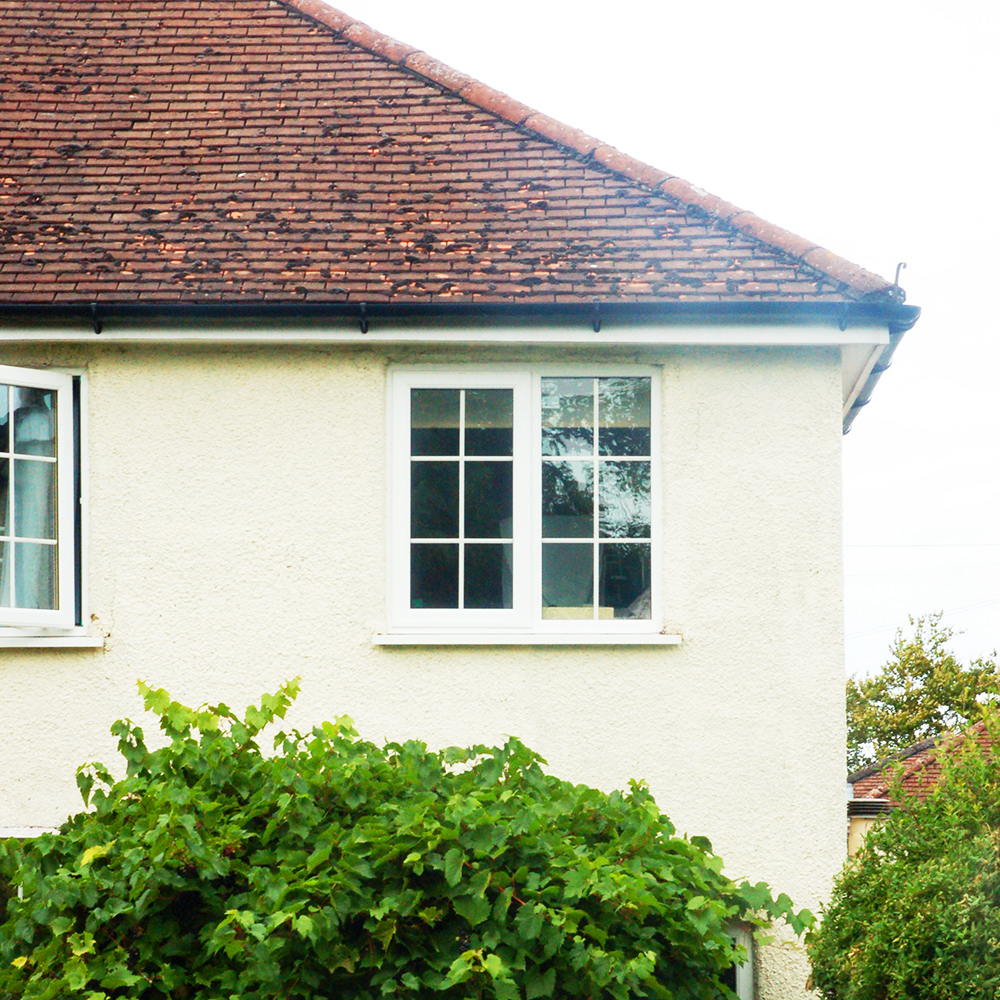
10 September 2020
It’s been a while since we announced a new project, so here we are with another extension and retrofit to a 1930s semi in Oxford. We’ve grown quite accustomed to these, and it’s no surprise given their abundance on our suburban streets. In Oxford, there are several types, each with their own variation. This one is fairly typical with the gabled bay to the front, but what makes it unique is the mature fruit-bearing grape vine to the rear, which we’ll find a new home for in the proposed design.
We’re excited about our client’s ambition for an inspiring design with lots of natural light. In their words, “we want to hire an architect to be able to come up with something different to the standard extension, something a bit special, and to create a bright and inspiring place for us to connect with our garden all year round”. Located on a hill with a south-facing garden, we look forward to the challenging change of levels, and making the most of the site conditions and orientation.
We’ve got several more exciting projects in the pipeline that we hope to announce soon. We’re getting booked up fast so do get in touch if you’d like to discuss how we can help you create an inspiring new home.

03 September 2020
Mina is excited to start a new role as Senior Lecturer in Architecture and Technology at Oxford Brookes University. She’ll be putting her expertise in energy efficient and ecological design to good use, while continuing to teach on the RIBA apprenticeship and leading undergraduate degree modules. Mina is really looking forward to working with Felicity Barbur and Gareth Marriott of Jan Kattein Architects in their undergraduate design studio.
To pursue this lectureship at the school of architecture, Mina has left her role as project architect at Transition by Design. She’s grateful for her experience there and thanks her former colleagues for a brilliant time in practice working on ecological retrofit and Enerphit projects, as well as co-housing and community-led housing schemes. Mina looks forward to maintaining ties through collaboration with Transition by Design within her teaching and research.
In addition to her expertise on cultivating edible plants on buildings, Mina will be conducting her own research and furthering knowledge relating to communities, housing, behaviour change, and POE.
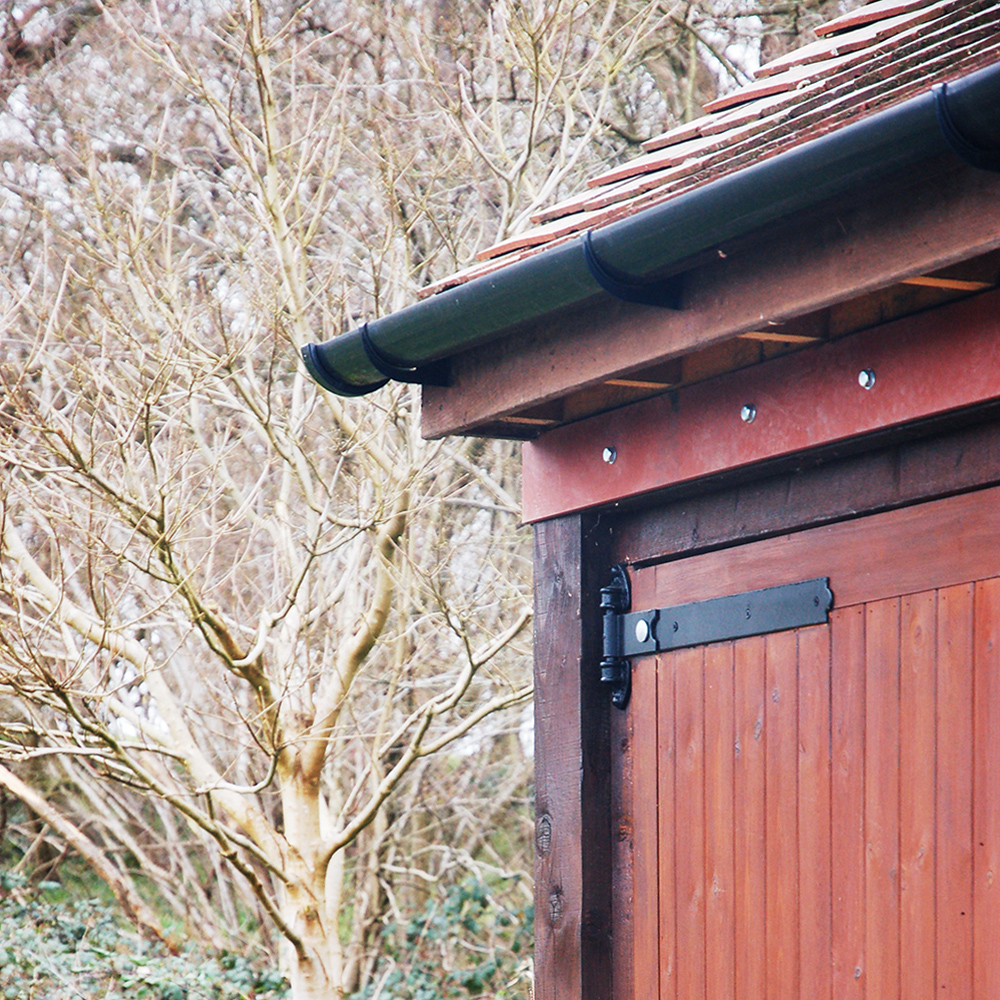
27 August 2020
Planning permission granted! We received the decision notice earlier this month for our office and workshop building project located within the South Oxfordshire Green Belt. The proposed changes include a roof and side extension to create additional work space and storage facilities. The changes were kept modest in scale, so as not to exceed the volume of the original building by more than 40%, or cause any harm to the openness of the Green Belt.
The application was not entirely straightforward, as the ownership of the building is split between two residential sites. Following liaison with the planning department, it was agreed to submit it as a joint householder application. In addition, the building is located within close proximity to an area of ancient woodland. The local authority’s tree officer was consulted and deemed that the development would have no impact on the ancient woodland trees.
We have a good relationship with planning officers at SODC, which helps when seeking planning permission. Talk to us if you’re looking to gain planning permission for your building project.
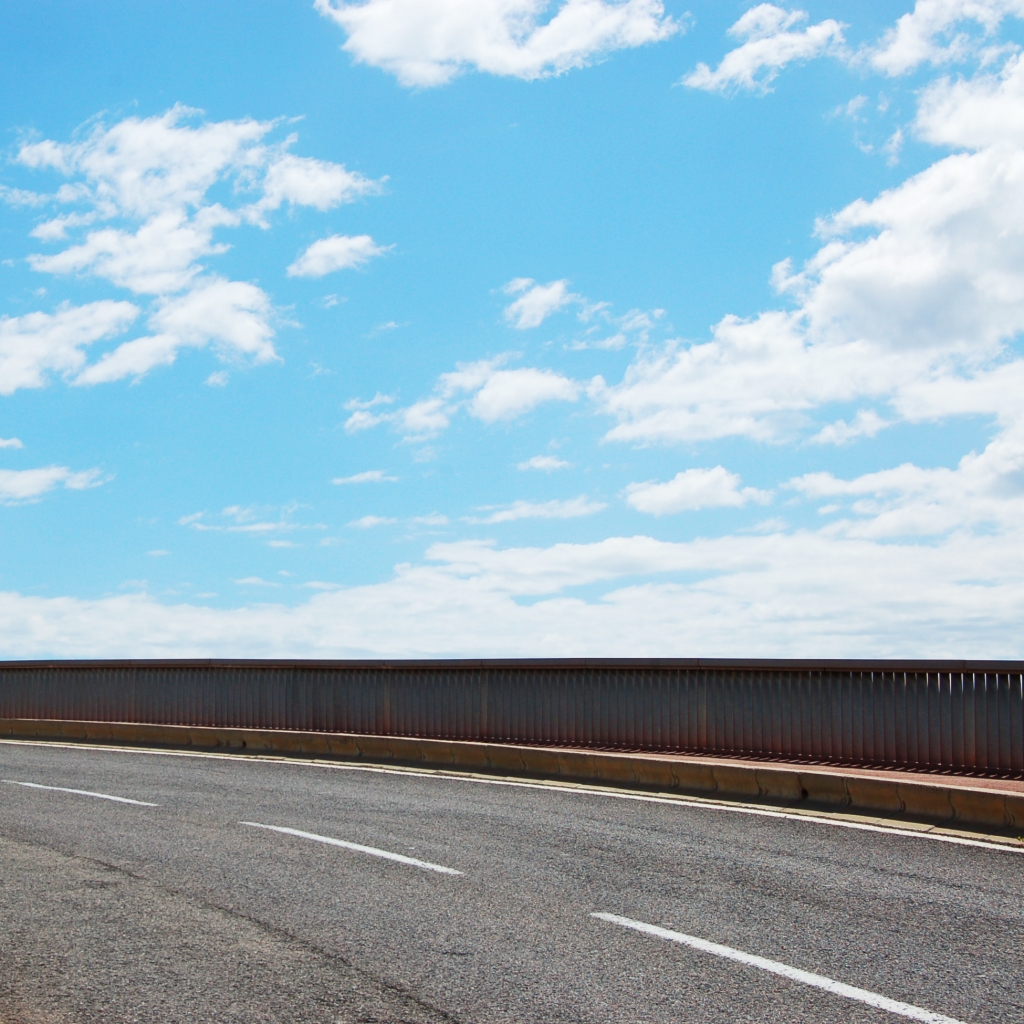
23 July 2020
Following on from last week’s reflective post, the past 12 months have been a mixture of highs and lows. Understandably, and this goes for the country as a whole, the most recent few months have been incredibly difficult due to COVID-19 and the consequences it has brought with it. The lockdown period was deadly silent for us. It’s been widely reported that architecture and construction have been some of the worst hit, with many practices large and small losing projects and staff.
While the easing of the lockdown has not come without scrutiny, the Government’s decision to do this has much to do with boosting the economy. Fortunately for us, since that has happened, we’ve seen a direct response with a record number of new enquiries as the industry regains confidence. We’re very lucky that some of these have turned into live projects, which we will be announcing soon. On this road to recovery, we look forward to new opportunities to build back better.
In light of all this, some of us will be taking a well-deserved break from our screens, so there’ll be no journal posts for a few weeks! We’re still here though, so do get in touch to discuss your project.
