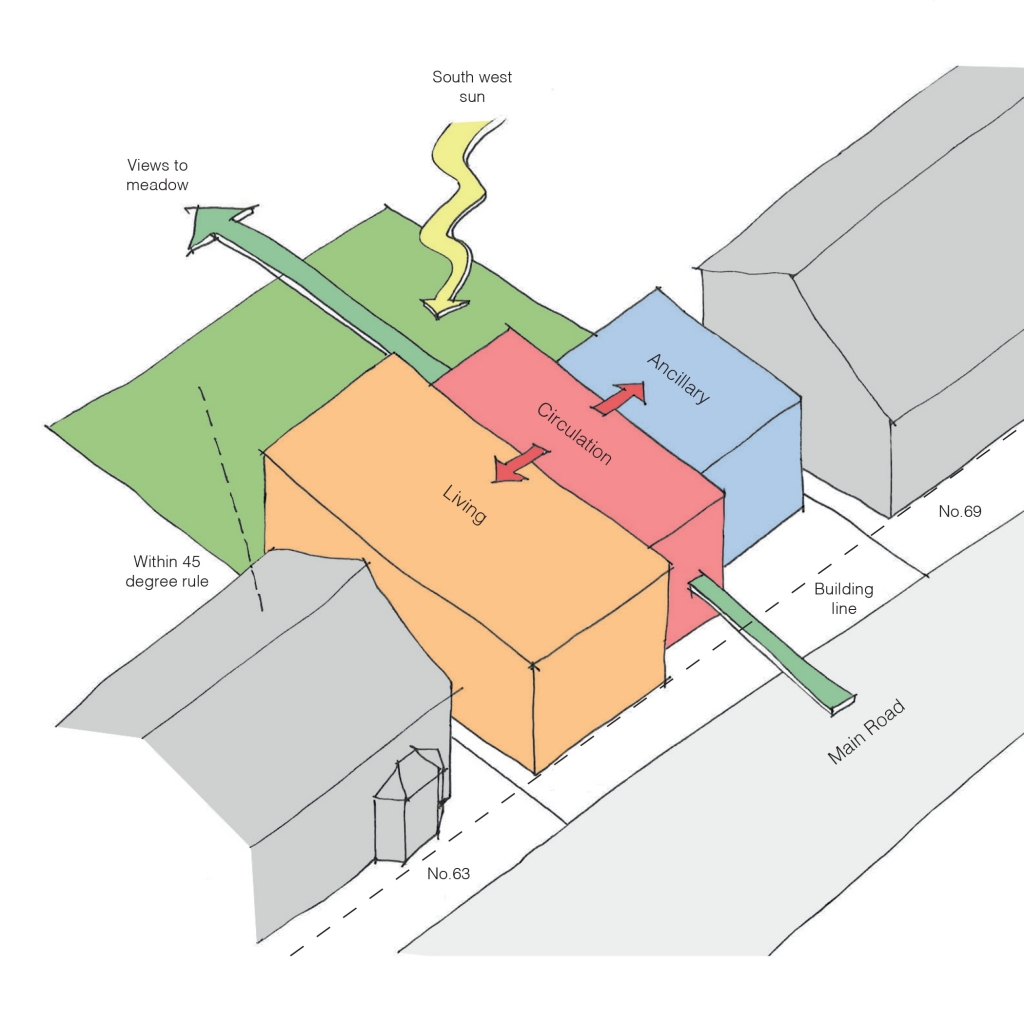
07 May 2020
A site massing and design parameter sketch for one of our current new-build house projects in Oxford. The plot is unusually wide for the street, which is predominantly made up of older, narrower house types. To avoid appearing overly prominent, the proposal has been broken down into smaller masses that are comparable to those on the street. This introduced the concept of a central circulation core, serving living quarters to one side and ancillary to the other.
The central core opened up an opportunity to, upon entering the home, immediately capture views to the rear garden and meadow beyond. The stepping of the façades brings in more natural light, while to the rear it maximises exposure to the south west sun – great for sunset views in the evenings. Conforming to existing building lines on the street side, as well as rules for neighbours’ access to daylight and sunlight, ensures the proposal adheres to planning policy.
Sketches like this help to visualise the concept and justify design decisions. Talk to us if you need help defining your brief, assessing site parameters, and visualising the concept for your project.
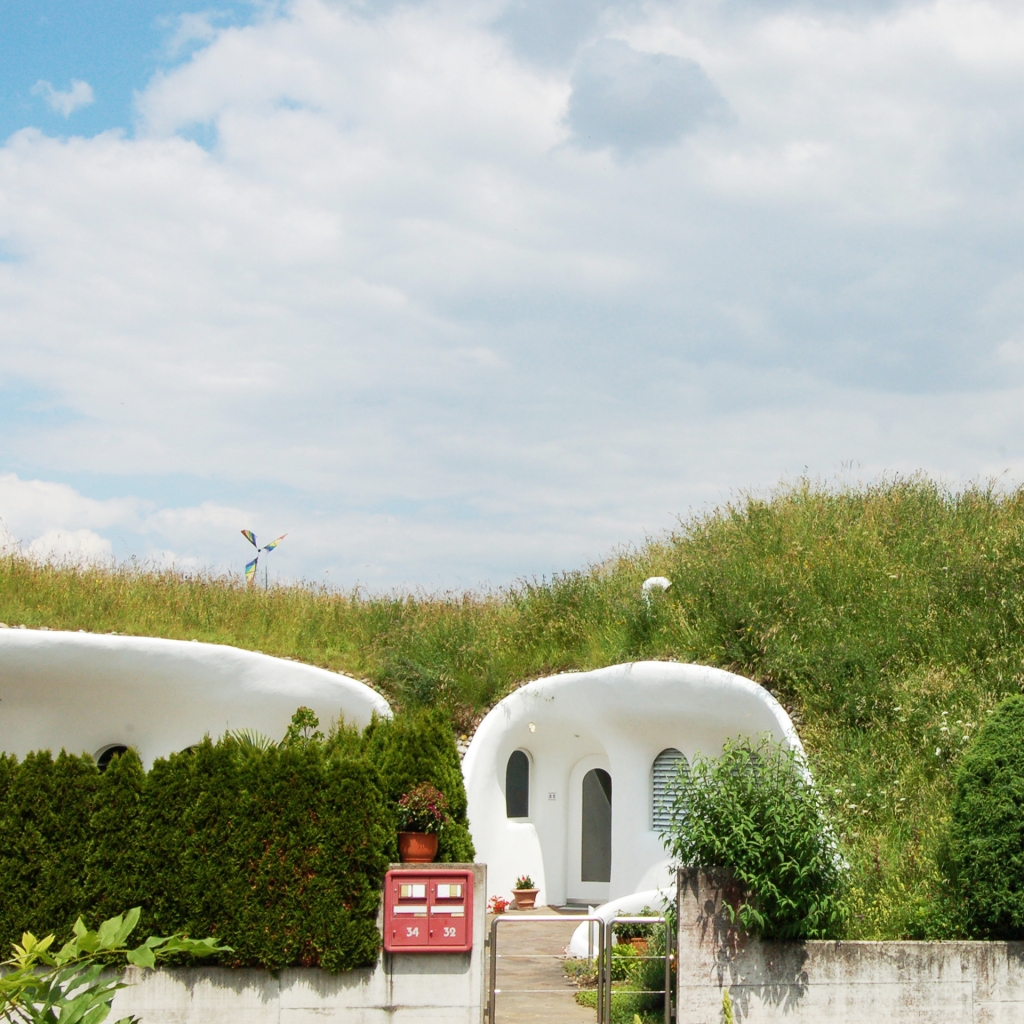
30 April 2020
Nine Houses in Dietikon, Switzerland, by Peter Vetsch. One of his more famous pieces of work, this extraordinary series of private family dwellings has the appearance of growing out of the ground. When we first visited, we were surprised about its location on a normal residential street, bar the fantasy castle opposite of course – the personal residence of Peter Vetsch to satisfy his wife’s desires (they were kind enough to open the door to say hello and tell us the story).
According to Vetsch, the organic form represents the connection between humans and their first shelter. He believes that we should live within organic forms surrounded by nature. The dome shapes were achieved using a formed steel structure and mesh with a spray-on concrete. This was insulated, waterproofed, and covered with earth to provide a thick substrate for plants to thrive on. This is known as an intensive green roof, providing garden space at rooftop level.
We specialise in growing plants on buildings and are committed to creating wonderful homes using ecological design principles. Talk to us if you are looking to create a new or refurbished eco home.

23 April 2020
What do children do at home? This concept board begins to explore some of the activities that young children get involved in at home. Some activities are messy, some require a calm environment, others will benefit from the natural light and warmth from the sun. For example, does waking up to daylight help with starting the day in a fresh and positive way? Which internal wall and floor finishes are best for easily mopping up spillages that won’t mind getting wet all the time?
This understanding has become particularly relevant in current circumstances, where we’ve been confined to the four walls of our houses. We’re spending much more time here than we normally would, and our homes have become places where we do everything. We can use this time to work out what is and isn’t working for us, and how we might change things for the better. Truly understanding how you use every aspect of your home really helps to define a design brief.
Our role is to work closely with our clients to gain a deep understanding of their brief and together, come up with solutions to an existing need. Talk to us if you have a project you would like to explore together.
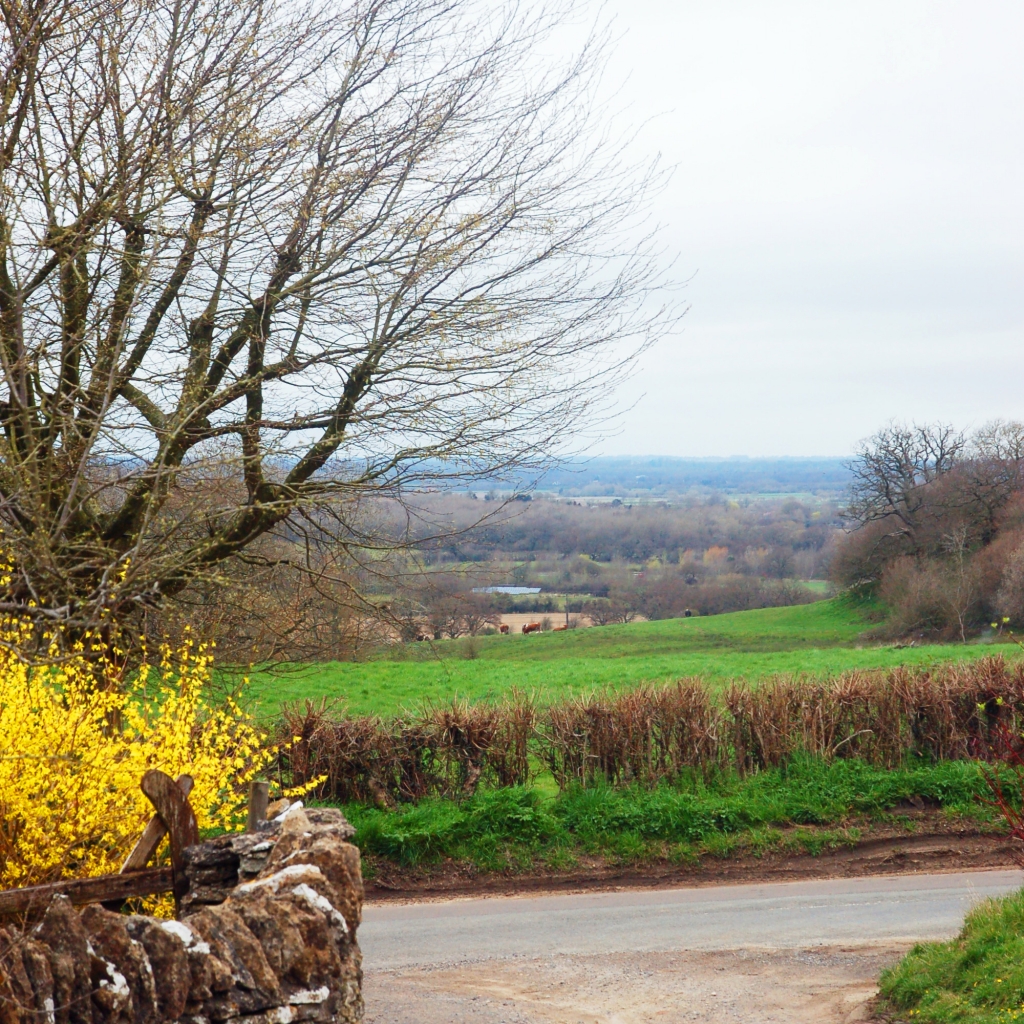
16 April 2020
Despite the lockdown, we’re proud to announce another project start, this time for an office and workshop building in the Oxfordshire countryside. We’re helping our client extend their premises to create additional work space and storage. Part of the brief is to create new roof openings to capture this amazing view, which will change through the seasons. This will help to improve employee wellbeing, as well as providing more generous head height, natural light, and ventilation.
When sat at a desk looking at a screen for long periods, it’s important to take regular eye breaks. According to the HSE (Health and Safety Executive), exercise routines including blinking, stretching and focusing eyes on distant objects (for example through a window and to a distant view) can be beneficial. Making sure daily work consists of a mix of screen-based and non-screen-based work can prevent fatigue – this is why workspace layout and design is so important.
We know the key things to consider when designing beautiful spaces that promote good health and wellbeing. Talk to us if you’d like to plan your next building project.
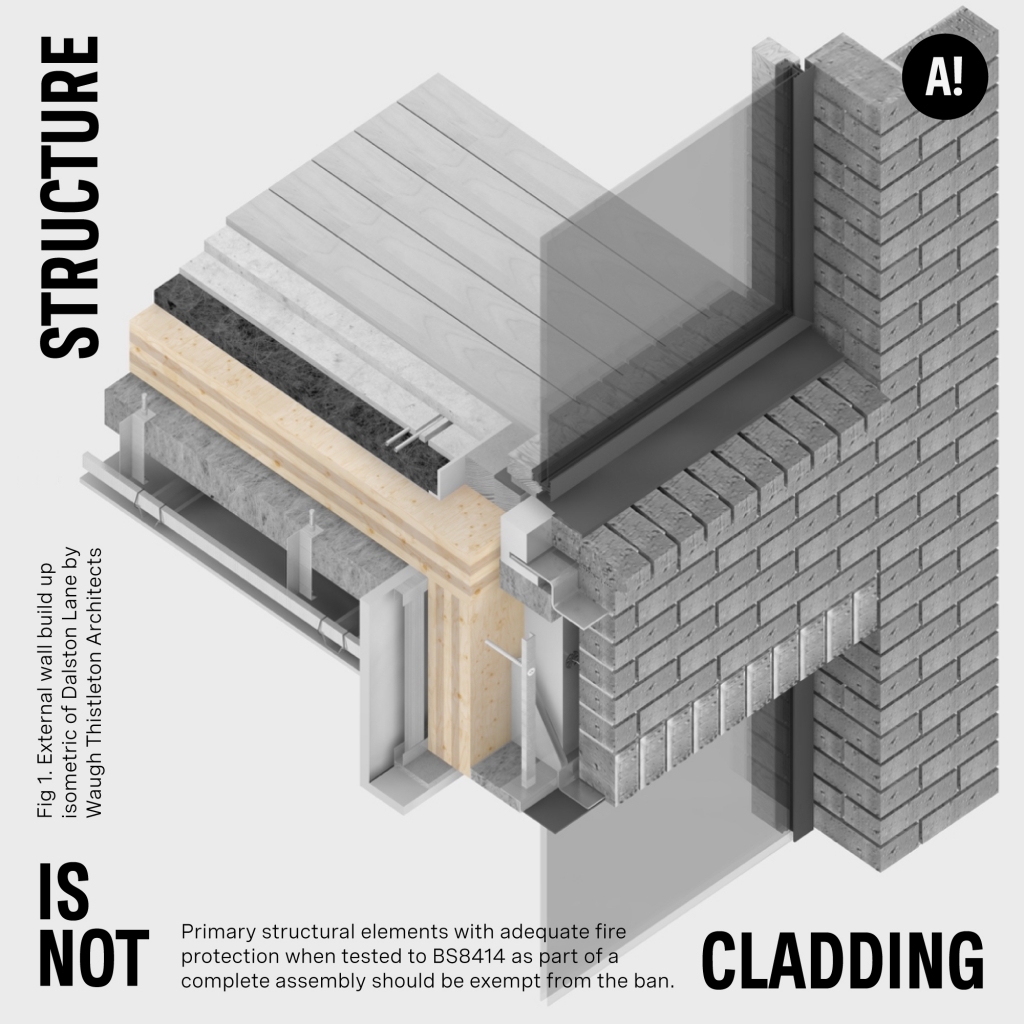
09 April 2020
Save Safe Structural Timber. ACAN (Architects Climate Action Network) is running a campaign, and supporting the Timber Trade Federation’s response, to save the safe use of structural timber in buildings. There is currently a consultation by the UK Government asking for a review of the ban on the use of combustible materials in and on the external walls of buildings. This would affect all new residential buildings in the country with a floor above 11 metres (approx. four storeys).
Following the tragedy of Grenfell, the Government is doing the right thing in making buildings safer. However, the proposals could prevent the use of timber as a primary structural material, while there is no evidence that structural walls pose the same fire risk as external cladding. Thus, the two should not be treated in the same way. Furthermore, according to the CCC, timber has 60% lower embodied carbon than concrete and can help in tackling the climate emergency.
We will be submitting our response to the consultation before the deadline of Monday 13th April at 23:45. If this is important to you, make sure you do too by following the links above.

02 April 2020
One of our research projects titled ‘Sow Housing’ in East Oxford, and one of the sources of inspiration for our practice name ‘Sow Space’. The mixed-use development is primarily residential, incorporating a seed shop and cooking school, using produce from plants grown on and within the building fabric. The concept is about sowing the seeds of local edible produce, while at the same time, sowing the seeds for a higher quality built environment, and a more just society.
The design of the development makes use of several different methods for growing vegetation on the building fabric. This includes rooftop allotments, terracotta pots as balustrades, green wall shelves, espalier fruit trees, and a herb spiral rooftop viewing point – bringing people together. Meanwhile at ground level, wider joints between paving blocks capture wild seeds and help with sustainable urban drainage (SUDS), more commonly seen in some continental European cities.
Ecological building design for people is our passion and expertise. It is crucial to the wellbeing of our society. Talk to us about how we can help with the research and / or design of your building project.
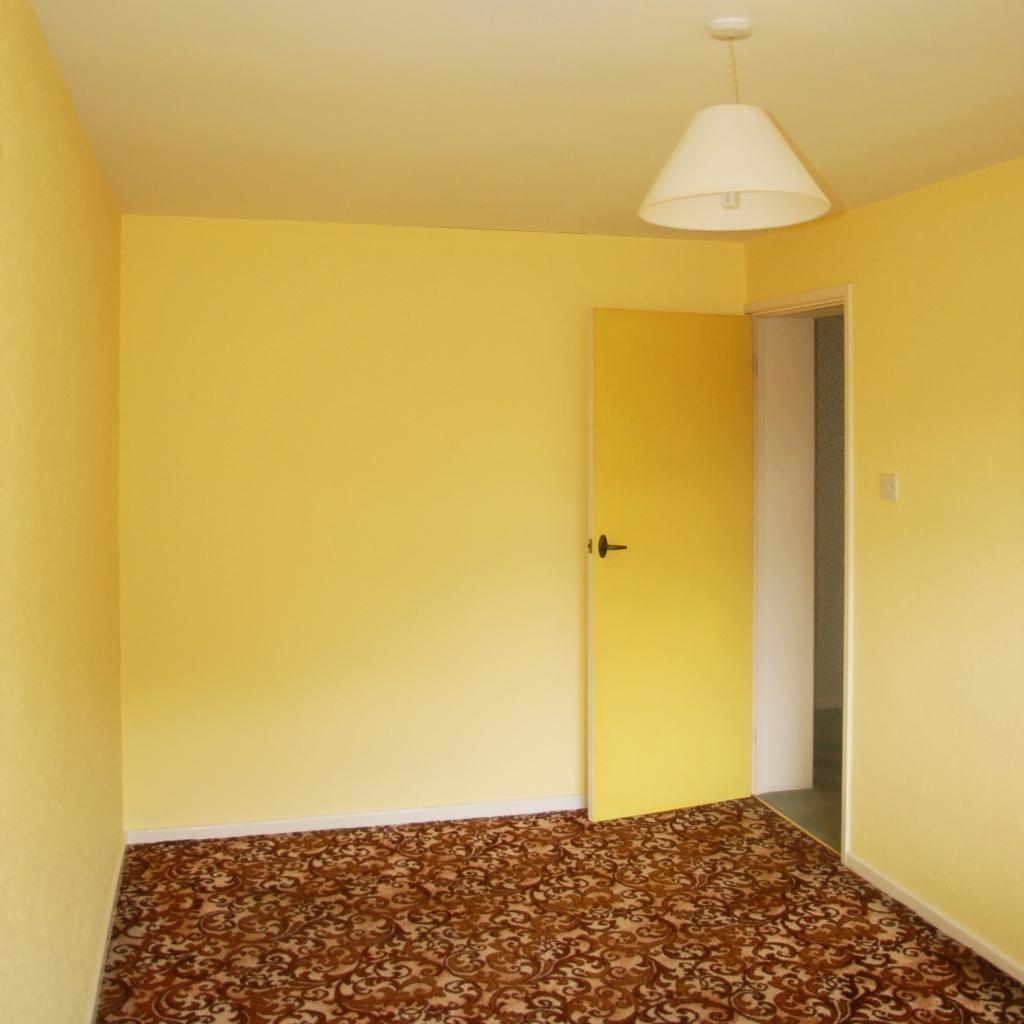
26 March 2020
We are delighted to be starting a new extension, conversion, and whole-house refurbishment project in north Oxford. Whilst we’re quite keen on the yellow in this room, the newly purchased house is in need of an update. It presents a perfect opportunity for our client to create a wonderful new home in this next chapter of their life. The long and lush, south-facing garden is longing to be opened up to, while the garage and loft will create invaluable additional space for living and homeworking.
It is common to design new expanses of glass towards south-facing aspects. To prevent overheating, it is important to provide adequate shading, insulation, and ventilation, as well as to specify glass appropriately. Garage and loft spaces were never originally designed to be inhabited. When converting, insulation, thermal breaks, vapour control, and ventilation must be carefully considered. Otherwise, cold spots can result in damp, mould growth, and poor indoor air quality.
Extending and retrofitting your home is a once in a lifetime opportunity and is a large financial investment. Talk to us if you would like to understand how to do it beautifully and with minimum risk.
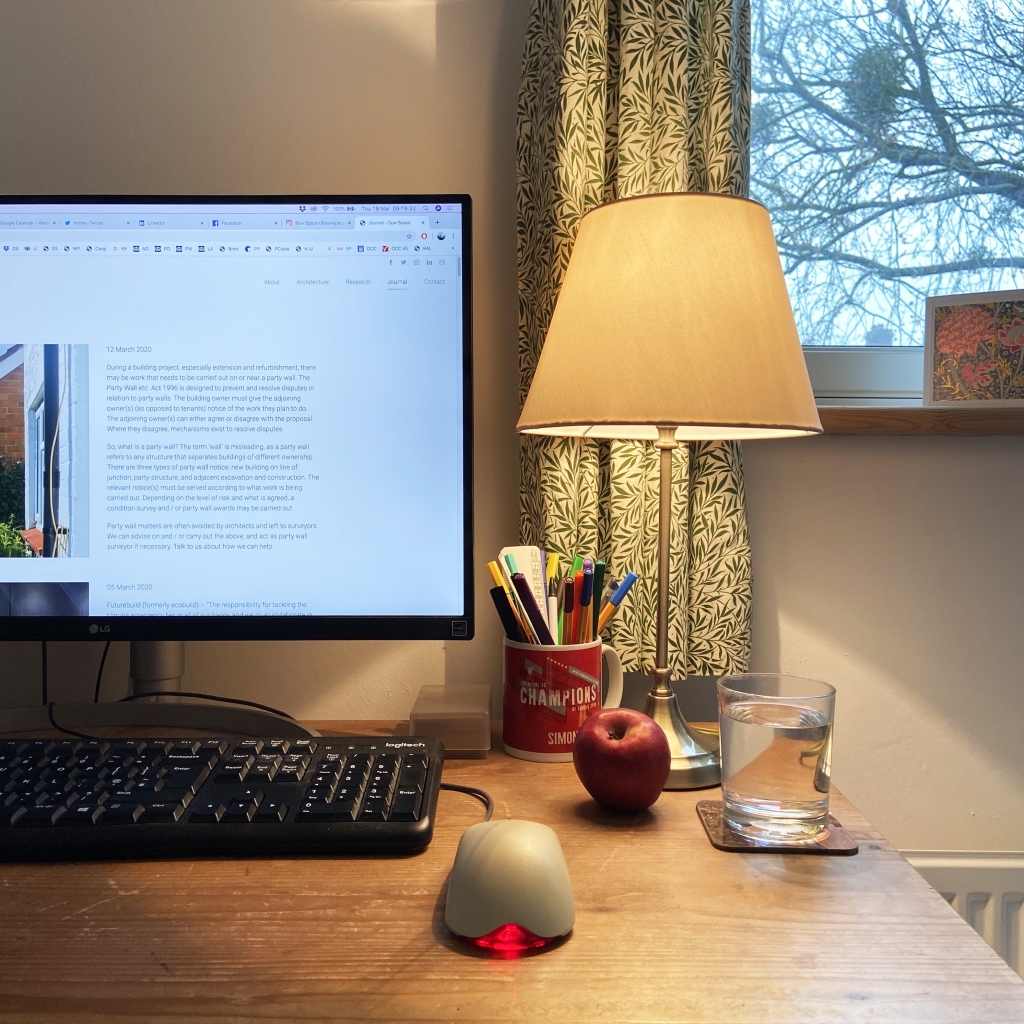
19 March 2020
These are strange and unprecedented times. The COVID-19 pandemic has caused huge disruption across the world, with the UK now bracing itself for lockdown, having announced home-working and school closures. Supermarket shelves are empty, while the NHS is bursting at the seams – even more so than usual. One positive is that communities are coming together. The Oxford Hub is running a Street Champions community response, which we have put our names forward for.
In terms of Sow Space’s response to this, the safety of our team, clients, and those we work with is the top priority. We are dedicated to delivering our projects without compromising on the quality of our service. We are restricting any face-to-face meetings and attending site visits only where it is absolutely necessary in order to complete the work. We are set up well to work from home and have facilities for virtual online meetings with screen share capabilities.
We are still open to new enquiries and are happy to run these virtually. Talk to us about how this can be done. These are challenging times, but we are confident that together, we will get through this.
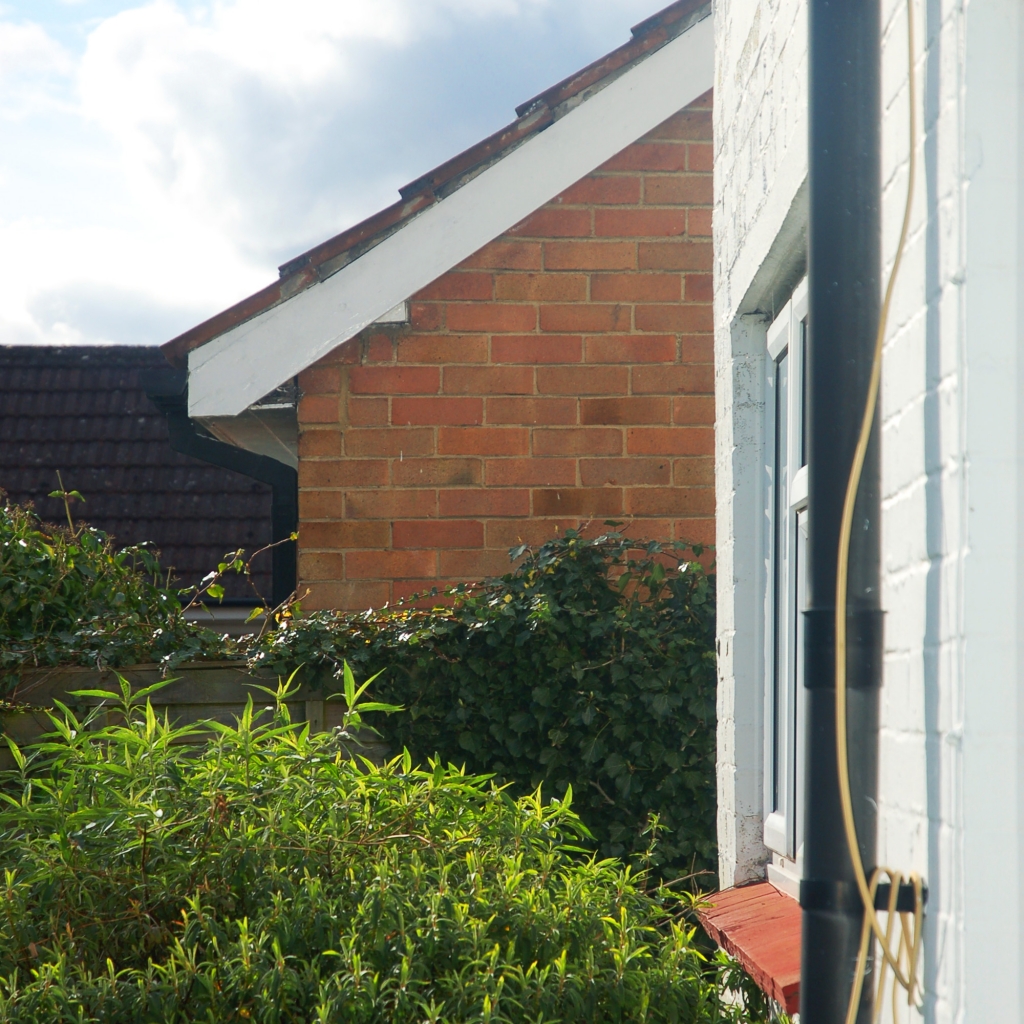
12 March 2020
During a building project, especially extension and refurbishment, there may be work that needs to be carried out on or near a party wall. The Party Wall etc. Act 1996 is designed to prevent and resolve disputes in relation to party walls. The building owner must give the adjoining owner(s) (as opposed to tenants) notice of the work they plan to do. The adjoining owner(s) can either agree or disagree with the proposal. Where they disagree, mechanisms exist to resolve disputes.
So, what is a party wall? The term ‘wall’ is misleading, as a party wall refers to any structure that separates buildings of different ownership. There are three types of party wall notice: new building on line of junction, party structure, and adjacent excavation and construction. The relevant notice(s) must be served according to what work is being carried out. Depending on the level of risk and what is agreed, a condition survey and / or party wall awards may be carried out.
Party wall matters are often avoided by architects and left to surveyors. We can advise on and / or carry out the above, and act as party wall surveyor if necessary. Talk to us about how we can help.
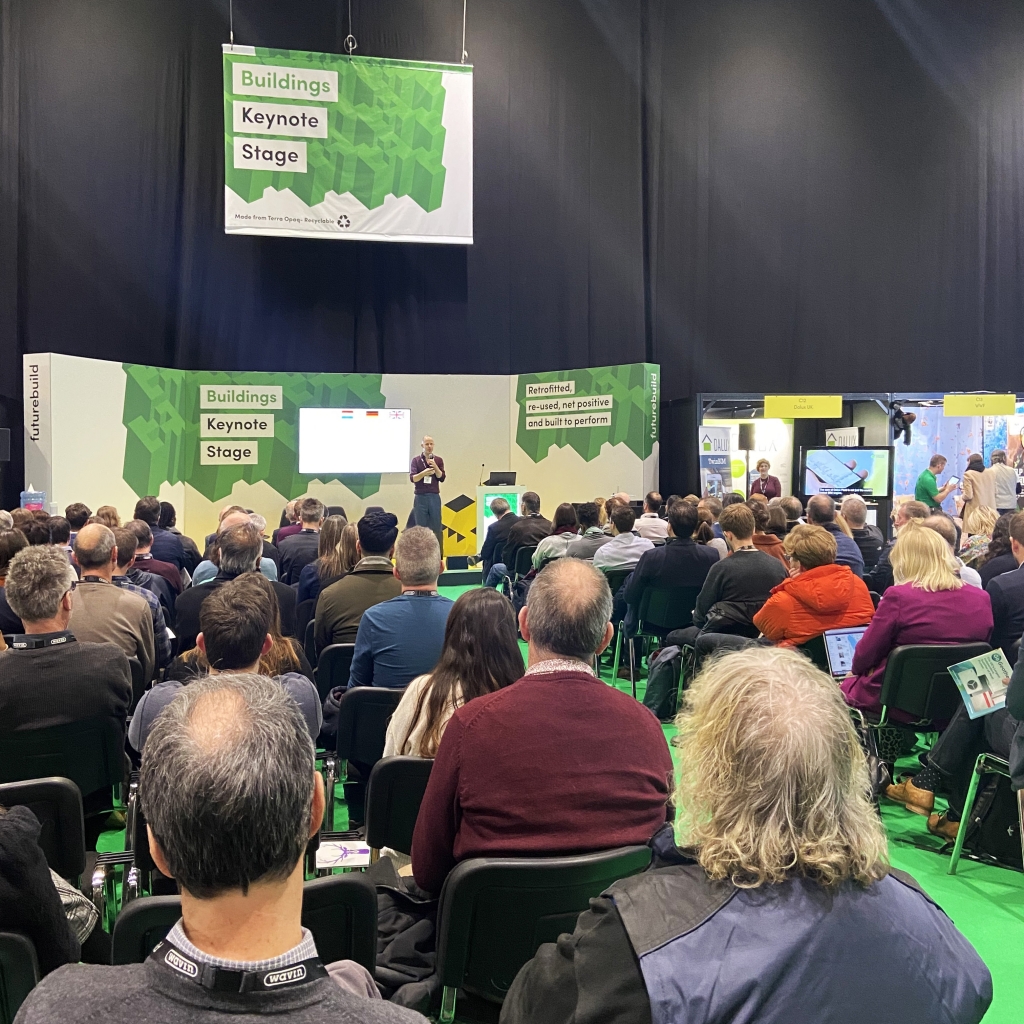
05 March 2020
Futurebuild (formerly ecobuild) – “The responsibility for tackling the climate emergency lies in all of our hands and we must collaborate in order to find solutions to secure our future.” We attended the 3-day event at ExCeL in London yesterday, seeing several talks and lots of new and innovative building products. One keynote that caught our attention was about the retrofit roadmap and how government policy can enable retrofit to thrive.
This slide explains that other European countries, in particular the Netherlands and Germany, are investing much more heavily in retrofit than the UK are. We need to zero-rate VAT for deep retrofits, create low-interest financing options for retrofitting housing on a mass scale rather than on an individual basis, and we must invest in renewables. Making all new buildings net zero is also a priority, as we must stop adding to our retrofit problem.
While the government needs to do much more, different forms of grant do exist, including the RHI (Renewable Heat Incentive). Talk to us about what’s available and most suitable for your retrofit project.
