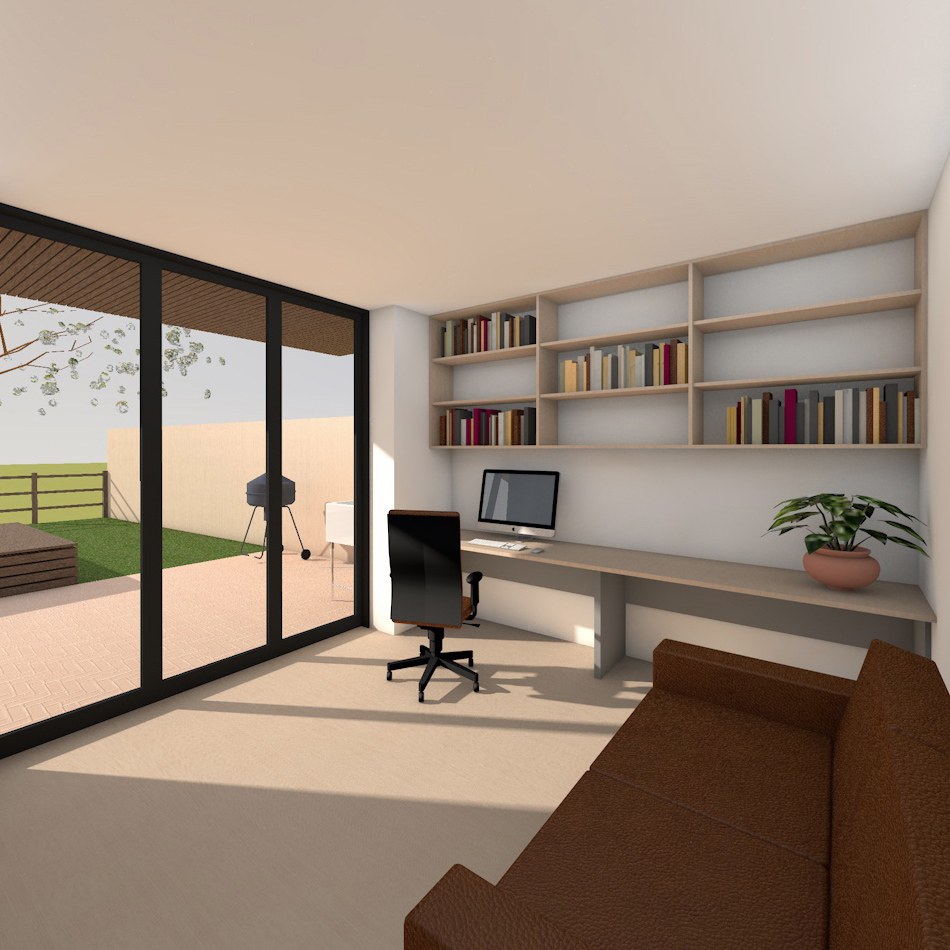
14 January 2021
What is BIM? BIM or Building Information Modelling is essentially a process, designed to create and manage information for construction projects. It facilitates the coordination of information within a design team, improving efficiency and minimising room for error. The output is a digital 3D model, where each and every component of the building is described in data. This forms an intelligent map of a building, where many elements of the documentation can be automated.
For us as architects, it does mean more legwork up front through inputting of information. However, it streamlines the process over the course of a project and encourages us to think about how something we design might be built. For clients and end-users, we’ve found that 3D images and in particular walk-throughs really help to visualise the final outcome. It’s especially helpful for irregular spaces, for example within a vaulted roof, which can be difficult to visualise in plan.
We use BIM on every project and would find it challenging to go back to the ‘traditional’ way of working! Talk to us if you have an architectural project that you’d like to explore with us.

07 January 2021
The Oxfordshire Zero Carbon Homes Initiative (OZCHI) was launched last month. Achieving zero carbon homes (embodied, operational, and connection to the natural world) across the board must be made a priority to help tackle our climate and biodiversity crisis. Making new build homes zero carbon is even more important, as we don’t want to add to our future retrofit problem. While new build should be an easy win, there are still many barriers to overcome.
This initiative will help to break down those barriers to make zero carbon homes a pragmatic reality. Sow Space wholeheartedly supports the initiative and is proud to be a partner, alongside Oxford Friends of the Earth, Greencore Construction, Bioregional, and Jessop and Cook Architects. As a first step, we need key stakeholders who are involved in housing or house-building in any capacity to complete our short survey here, and to share it far and wide.
To find out more about the OZCHI, or how to partner with or support the initiative, you can visit the Oxford Friends of the Earth website here or talk to us.
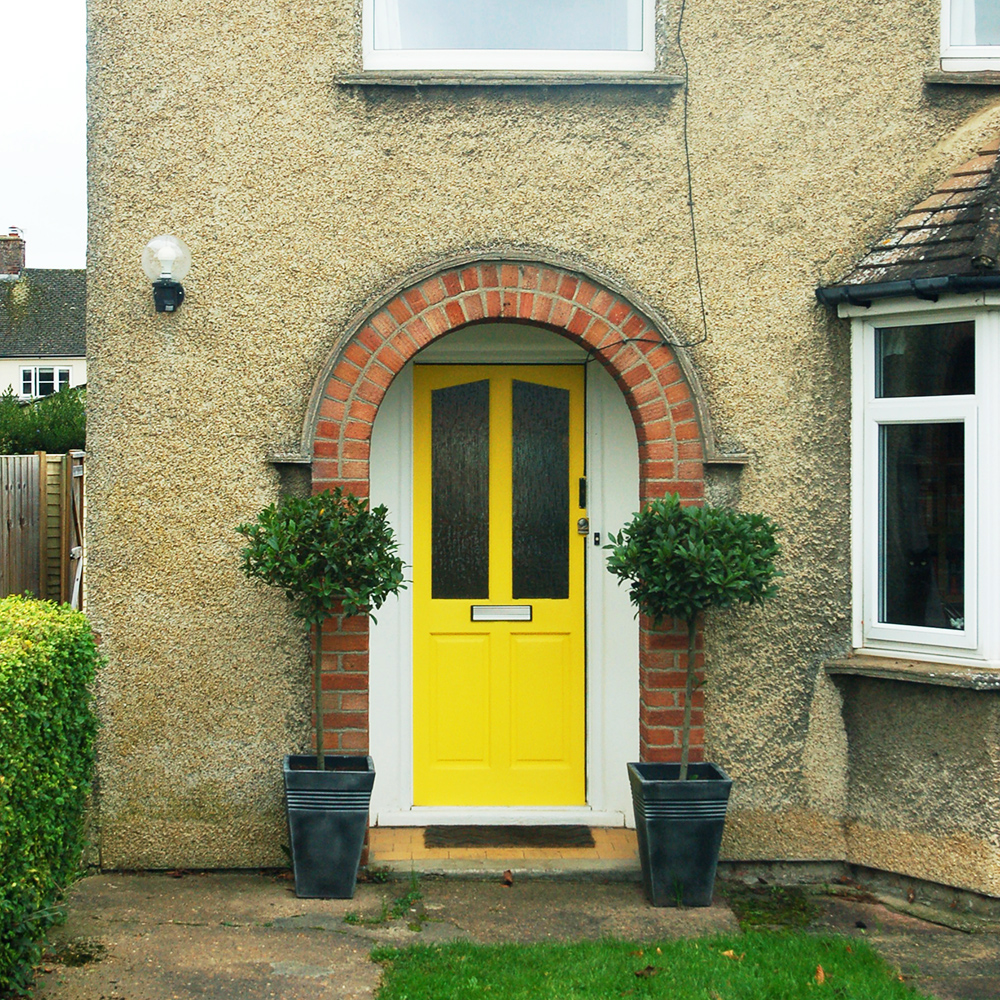
17 December 2020
Another new retrofit project! We love doing these. This client found us through a previous client – it’s always satisfying to be referred through a job well done. We’ll be looking to extend this 1950s semi, which is the best time to consider a low energy retrofit too. With the client’s fixed budget, we’ll be helping them look at different retrofit options and to prioritise what works for them. If it can’t all be done at once, we can look at careful phasing, to prevent work being undone in the future.
As with our last new job, we’ll be aiming to create flexible and adaptable spaces for home working. There’s an assumption that home working results in a net reduction in emissions due to reduced commuting travel. However, a CREDS study has shown a ‘rebound’ effect due to greater use of home appliances, heating, cooling, and lighting, as well as increased ‘non-work’ travel. This highlights how doubly important it is to retrofit our homes as home working becomes a new norm.
Making your home energy-efficient can make your office energy-efficient too. Talk to us if you’d like to create additional home working space and reduce energy consumption at the same time.
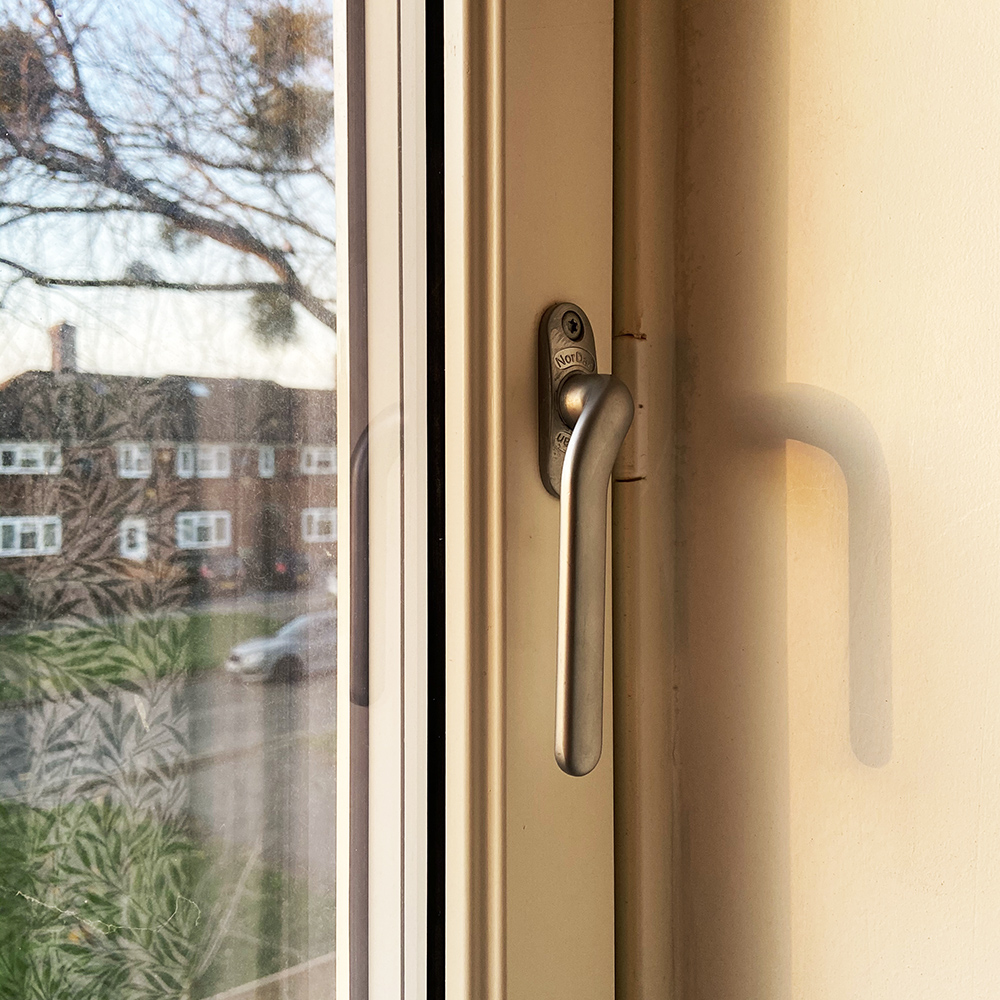
10 December 2020
Window thermal performance and the terminology that comes with it can be confusing. Manufacturers may quote u-values for certain elements of the window, but it’s the whole window u-value we’re interested in, and even better, the installed window u-value. Generally, the glazing has a higher performance than the frame, so the less frame the better. We therefore need to know the area and length of frame / glazed edge (psi values) to understand the whole window u-value.
The British and European standard for calculation is for the whole window u-value, so this is what we should expect from manufacturers. However, the Passivhaus methodology also takes into account how the window is installed into the wall. This gives a more complete picture of a building’s fabric performance, and highlights the importance of robust window installation detailing, i.e. where in the wall a window should be installed and how thermal bridging can be minimised.
We have a good grasp of building fabric performance, which is key to designing for low energy and thermal comfort. Talk to us about your low energy retrofit, extension, or new build project.
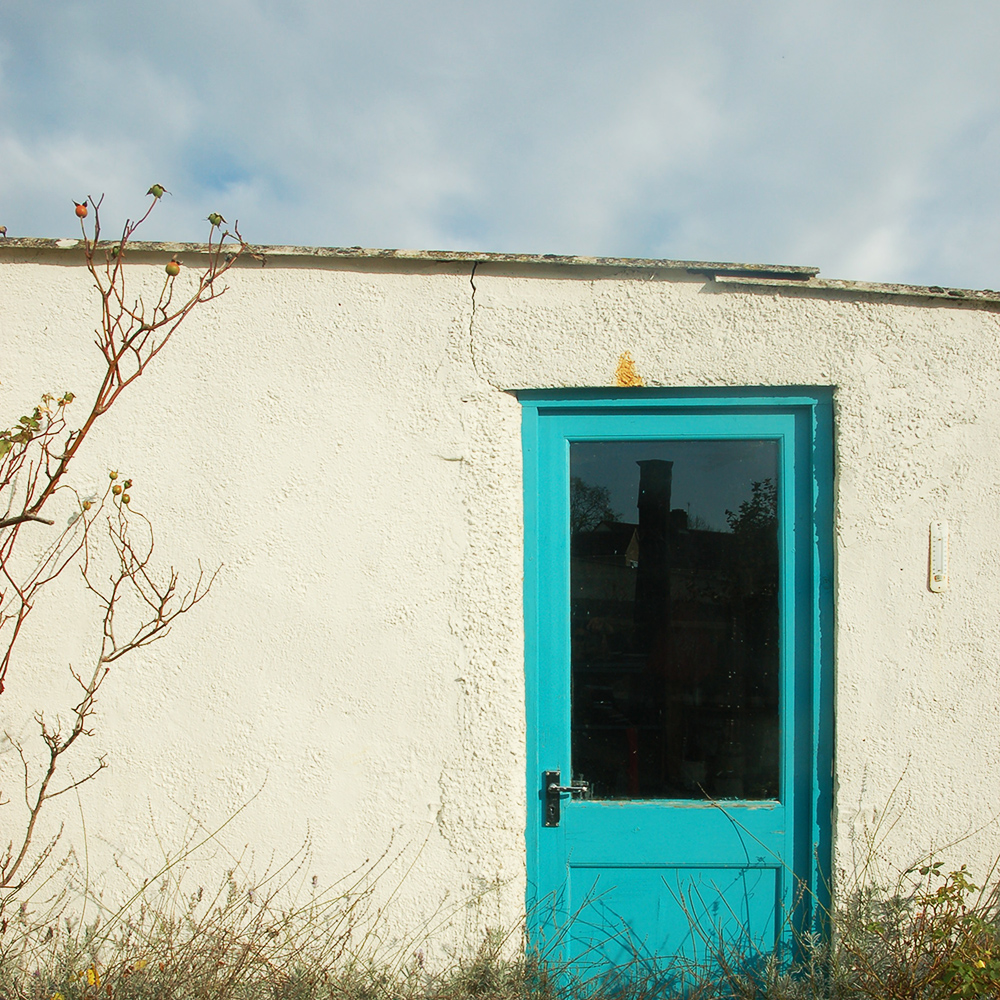
03 December 2020
We’re very fortunate that the projects are coming thick and fast. Our latest new project involves tearing down this garage to make better use of the site. We love the bold colour of this door against the neutral coloured render, but the garage is no longer fit for purpose, with crumbling walls and an asbestos roof. It makes way for a two-storey side extension, to provide extra living accommodation at ground floor, and additional bedrooms / home office spaces at first floor.
The pandemic and resultant working from home boom has meant that home office spaces are now regularly at the top of the agenda. We have always encouraged flexible and adaptable use of space, and this has become key to the home working culture. Work space by day, living space by night, guest room by occasion, carefully planning the layout of a room means it can have multiple functions. Furniture and storage become particularly important in these circumstances.
Creative use of space is what architects are good at. We love space-planning and the challenges that come with it. Talk to us if you’re considering adding to or altering the space within your home.

26 November 2020
Bamboo has a long history in construction. As a building material, it has a high strength-to-weight ratio and grows at an astonishing rate, with some species growing 91cm per day. This makes it highly versatile with huge potential for sustainability and carbon sequestration. However, some natural forests in Asia have been cleared for bamboo plantations, to then be distributed around the world. This should be taken into account when considering its environmental impact.
We attended a practical workshop where we learnt about the principles of bamboo construction, putting them in to practice by building a small temporary structure. We were surprised at how easy bamboo is to handle and construct with, using basic tools such as hand saws, drills, and files. Reclaimed tyre inner tubes were used to secure the connections. The end result was incredible strength using very few pieces, which stood the test of several people hanging on it!
We have the passion to explore various forms of construction techniques, while considering its wider environmental impact. Talk to us about the opportunities available for your architectural project.
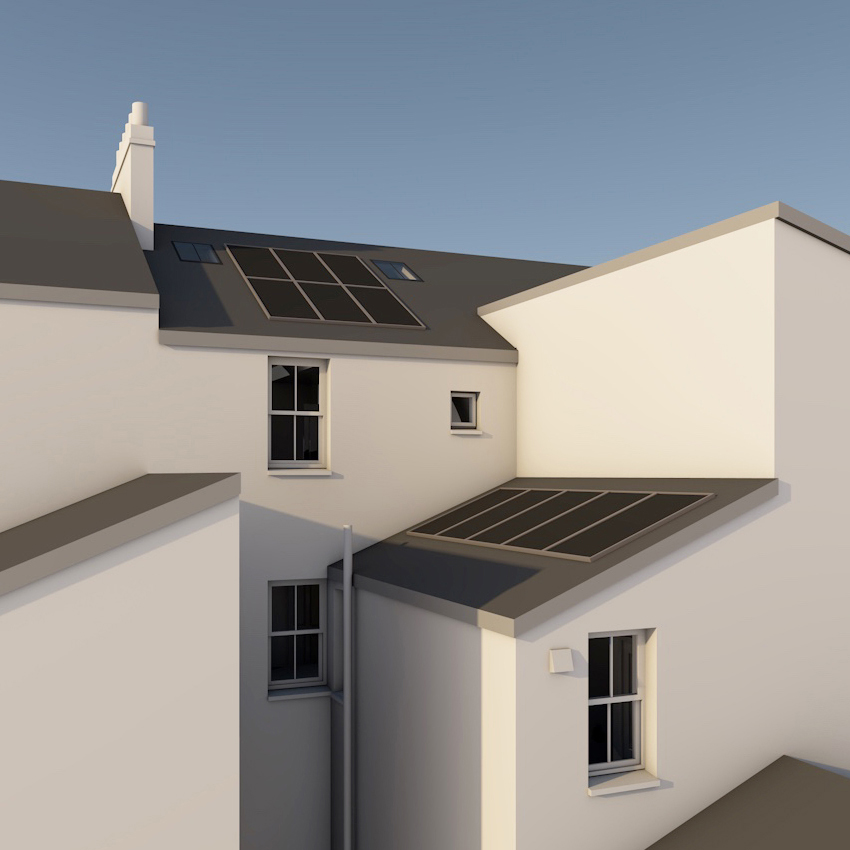
19 November 2020
Planning permission granted! Following a long drawn out process, we finally received consent to make external changes to this Victorian terrace in the St. Clement’s and Iffley Road conservation area (CA). The changes include replacing the uPVC casement windows with double-glazed timber sash, inserting rooflights, and installing two solar PV arrays. Together with a series of retrofit measures, these changes will improve the energy efficiency and thermal comfort of the property.
Normally, such changes would fall under permitted development (PD), as this particular CA is not subject to an article 4 direction. However, as this property was split out as a maisonette from the original, it’s not afforded the same PD rights. This put it under the scrutiny of the conservation officer, who wanted traditional weighted sash windows, whereas the house next door can freely install any windows they like. This highlights the serious flaws within the planning system.
Navigating the planning system can be a bit of a maze. Knowing which retrofit measures require planning permission and which can be done under PD is not always clear. Talk to us to learn more.
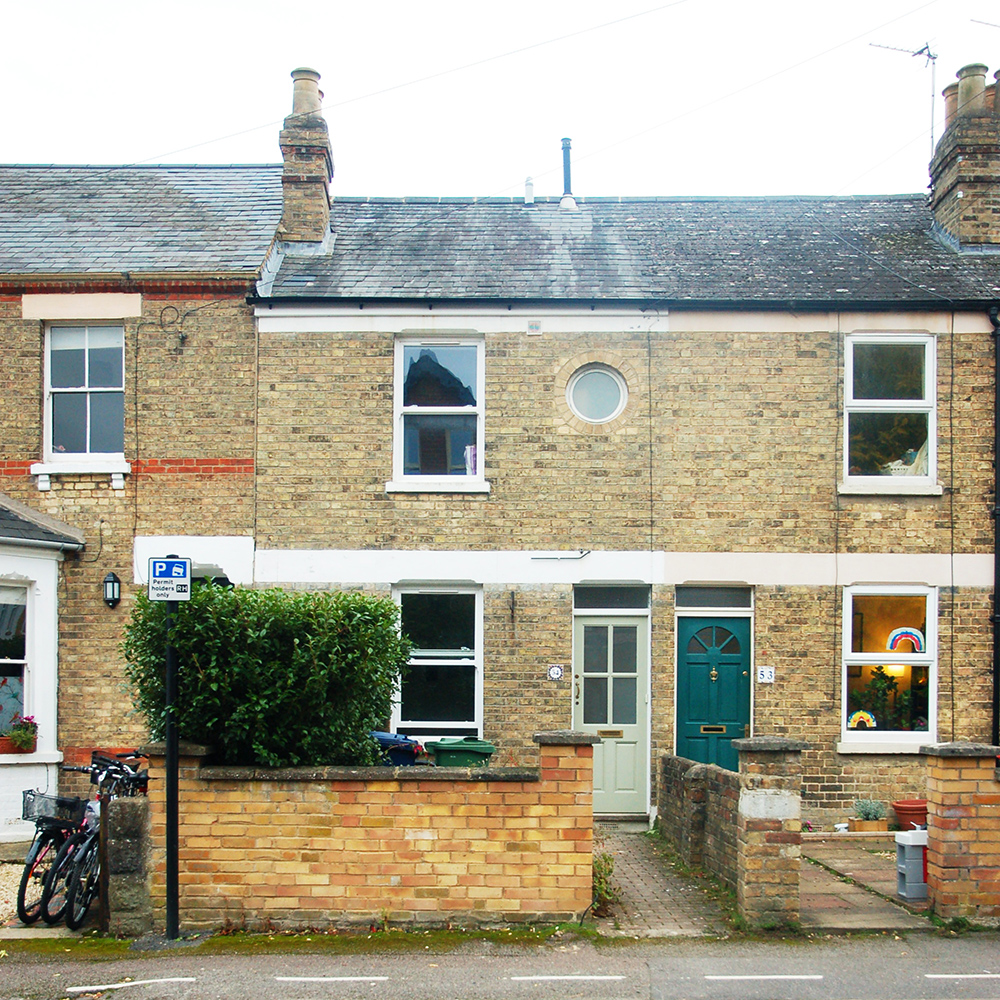
12 November 2020
We have another new project for a Victorian terrace in East Oxford. Our client recently purchased this property, which has had some very odd extension and alteration work done to the rear. Rather than demolish whole sections of wall and support with steel structure, the previous owners created several small openings, which has resulted in a series of compartmentalised spaces with differing levels. Our client must now undo parts of these works to consolidate and rationalise the layout.
They would also like us to help them convert the loft into a habitable space. With a narrow plot and walls that are not perpendicular to one another, it will be a challenge to set out a staircase that enters the loft efficiently. Sat at the very top of the house, lofts tend to overheat easily too, which will become more of a problem generally as temperatures increase with climate change. As always, we will ensure that the loft is highly insulated, which helps to keep the heat out as well as in.
The lesson learnt is that when carrying out extension and retrofit work, plan in a way that prevents undoing work later, which can be costly economically and ecologically. Talk to us about phasing your project.
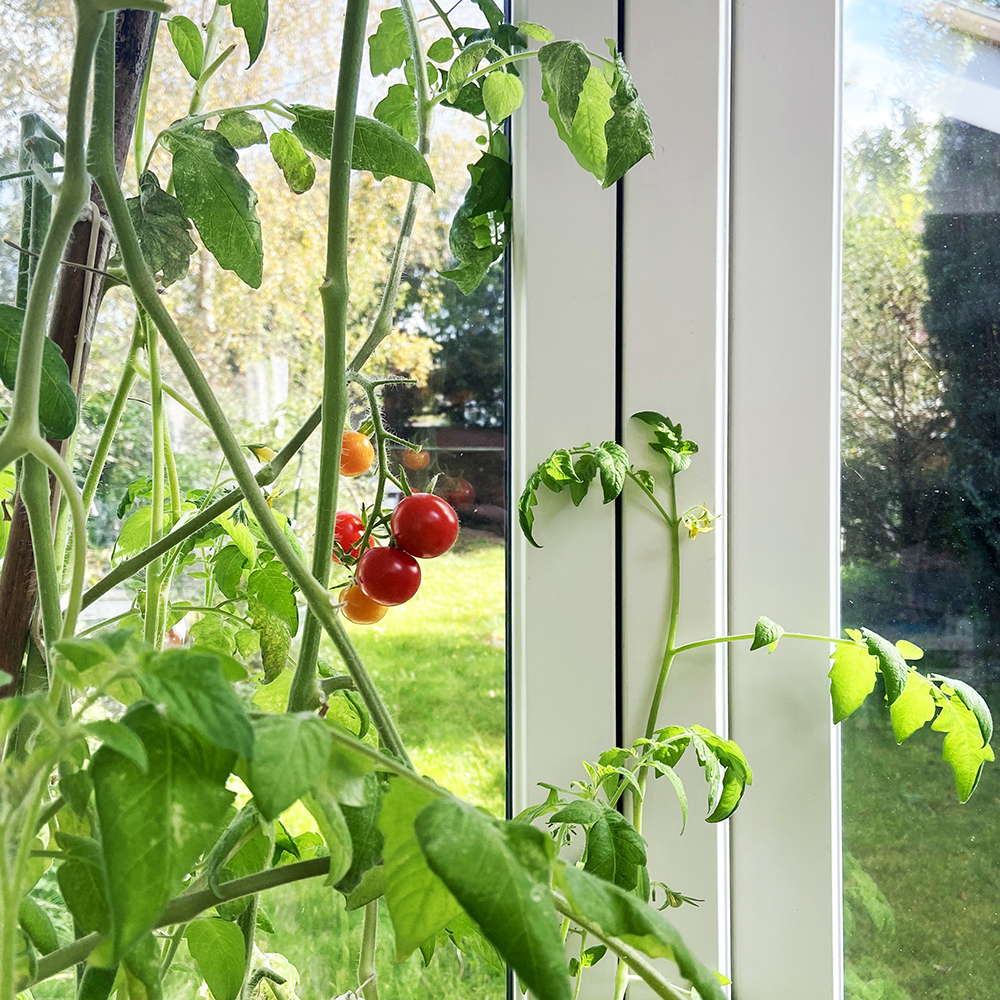
05 November 2020
Our existing older housing stock generally has limited glazing and thus relatively dark living spaces. Part of the reason is that windows and glazing are thermally inferior to solid wall and roof construction. However, advances in modern glazing (thermally broken frames and multi-pane glazing) are closing the gap. When we improve our homes, through extension and retrofit, we often add lots of glazing to help with passive solar gain and improving natural light and ventilation.
One of the benefits of this is that it creates an environment in which plants can thrive in, including edibles. According to the GFN, over a quarter of our ecological footprint is due to the food system. Growing edible plants in the home can help reduce our ecological footprint. Our research has shown that certain edibles are better grown in the home, such as tomatoes, salad leaves, herbs, and similar perishables. This is because they need more energy to package, refrigerate, and transport.
Greening our built environment is an important step in helping to tackle our climate and biodiversity crisis. This is one of our areas of expertise. Talk to us about how to achieve this on your project.
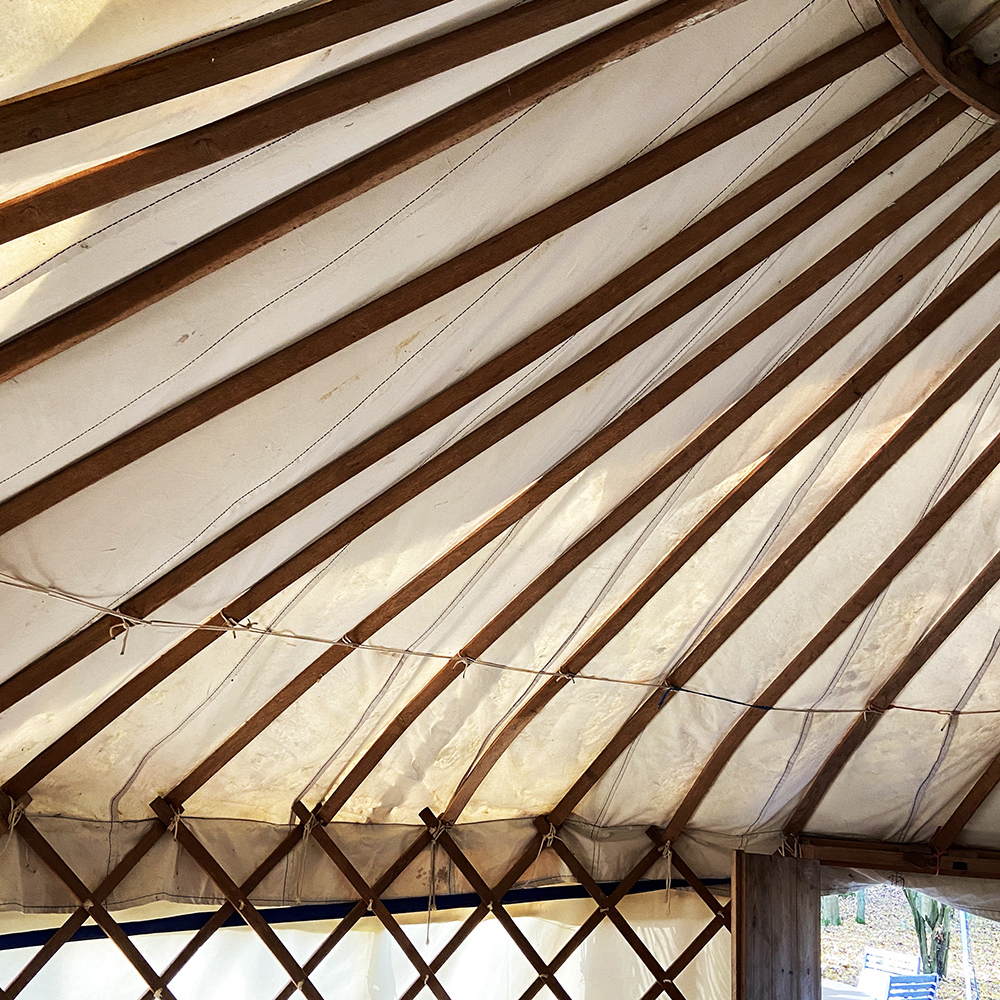
29 October 2020
It was a befitting scene, sat on the floor of a yurt in rural Oxfordshire with no electricity, only the light from a candle and the warmth of a woodburning stove. Yet with two bars of 4G, using Zoom on a smartphone, we joined the first Architects Declare regional meeting for the south / south east. Entitled “small things, big impact – learning from each other”, the focus was on the small changes we can make to collectively have a bigger impact on our climate and biodiversity crisis.
It was great to see a mixed turnout, both geographically and with a healthy handful of non-architects, promoting a multi-disciplinary approach. A range of short talks from regional practices provided useful input on this meeting topic. The team at Charlie Luxton Design showed good progress in quantifying project-related embodied carbon, and the challenge in meeting RIBA 2030 targets, while highlighting the further step required to achieve this during construction.
Well done and many thanks to Jacqueline Wheeler of Haworth Tompkins and Tam Landells of Ratliff Landells for co-hosting. We very much look forward to the next meeting.
