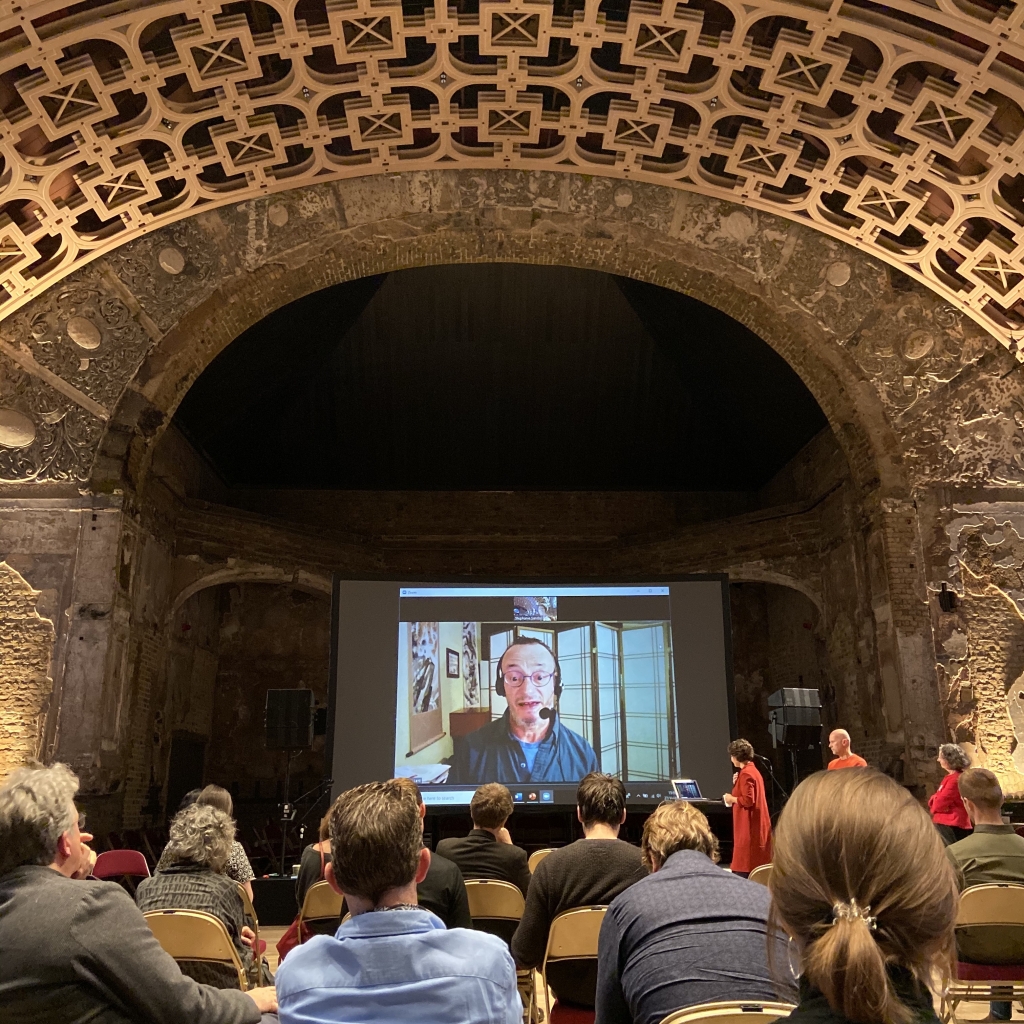
28 November 2019
We were one of 350 attendees at the Architects Declare Event yesterday, held within the aptly named Grand Hall of the Grade II* Listed Battersea Arts Centre, wonderfully transformed as an ongoing project by architects Haworth Tompkins. The event kicked off with hugely inspiring and motivating talks by Jeremy Lent, author of “The Patterning Instinct”, followed by Oxford-based Kate Raworth, author of “Doughnut Economics”, which perfectly set the scene for the day.
We split into groups to discuss the 11 declaration points. Sow Space formed a group to discuss how to upgrade existing inefficient buildings, to put one of our areas of expertise to good use. The reflection that followed, along with a session where signatories voted for future action with their feet, brought about an abundance of positive energy to the room. We ended with the thought that it is courage we need, not hope, in facing the challenges of preventing climate catastrophe.
Visit the Architects Declare website to see the declaration we have signed up to. Talk to us about how we are striving to meet our commitments and you can help us too.
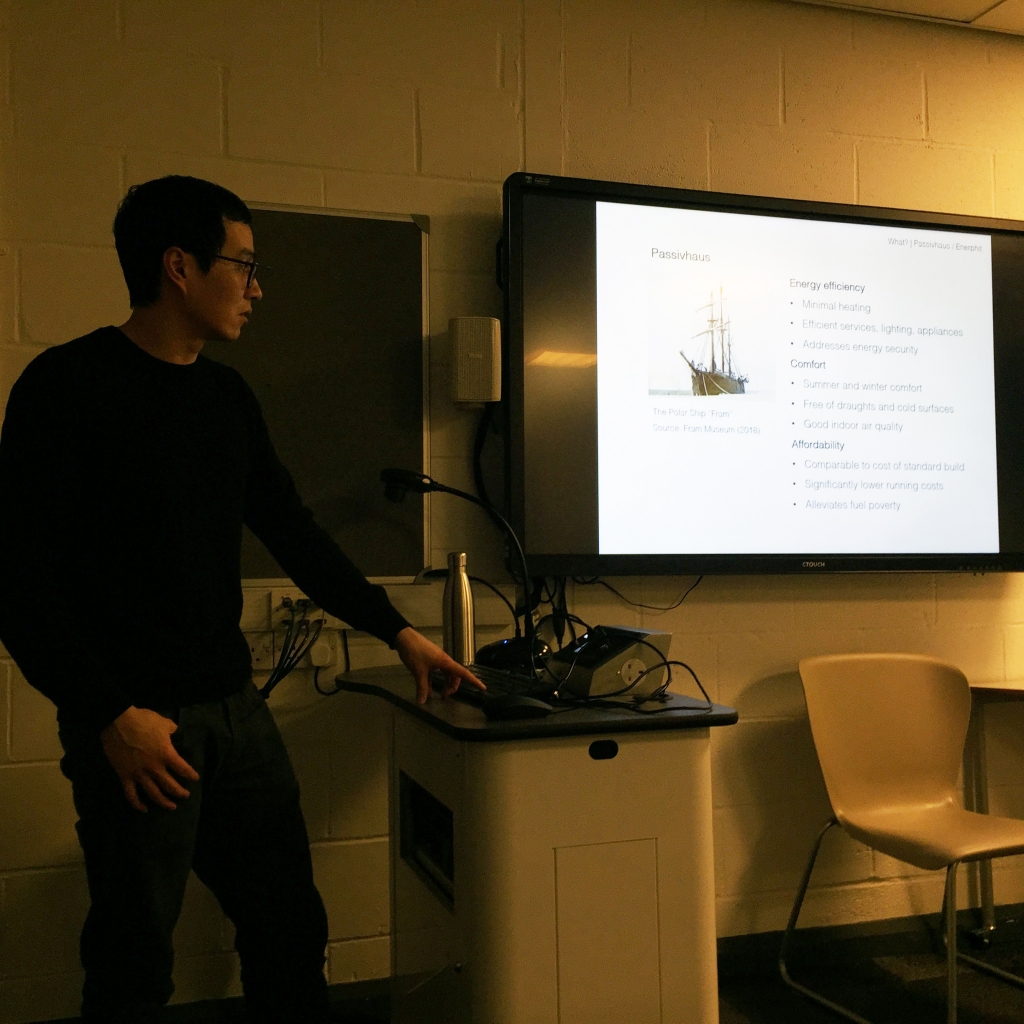
21 November 2019
A big thanks to those who attended our talk last week on low energy retrofit! This came about following strong interest from local residents in understanding what they could do to their homes to combat our climate crisis. For context, the UK Government has declared a climate emergency and committed to net zero GHG emissions by 2050. The household sector alone represents 20% of total GHG emissions, while 80% of homes that will be standing in 2050 have already been built.
Clearly, we need a major upgrade of our existing housing stock, not only for energy and cost saving reasons, but thermal comfort too. Topics covered included the challenges and cost of retrofit, Passivhaus / Enerphit as a benchmark, the importance of POE. A long discussion followed, where one conclusion highlighted that if you only have a small sum of money to spend on retrofit, work out what the most problematic areas are and address these first to maximise enjoyment of your home.
Contact us if you’re considering a retrofit project alongside more major changes to your home. Otherwise, you can talk to Cosy Homes Oxfordshire, or find more info at GreenSpec and Energy Saving Trust.
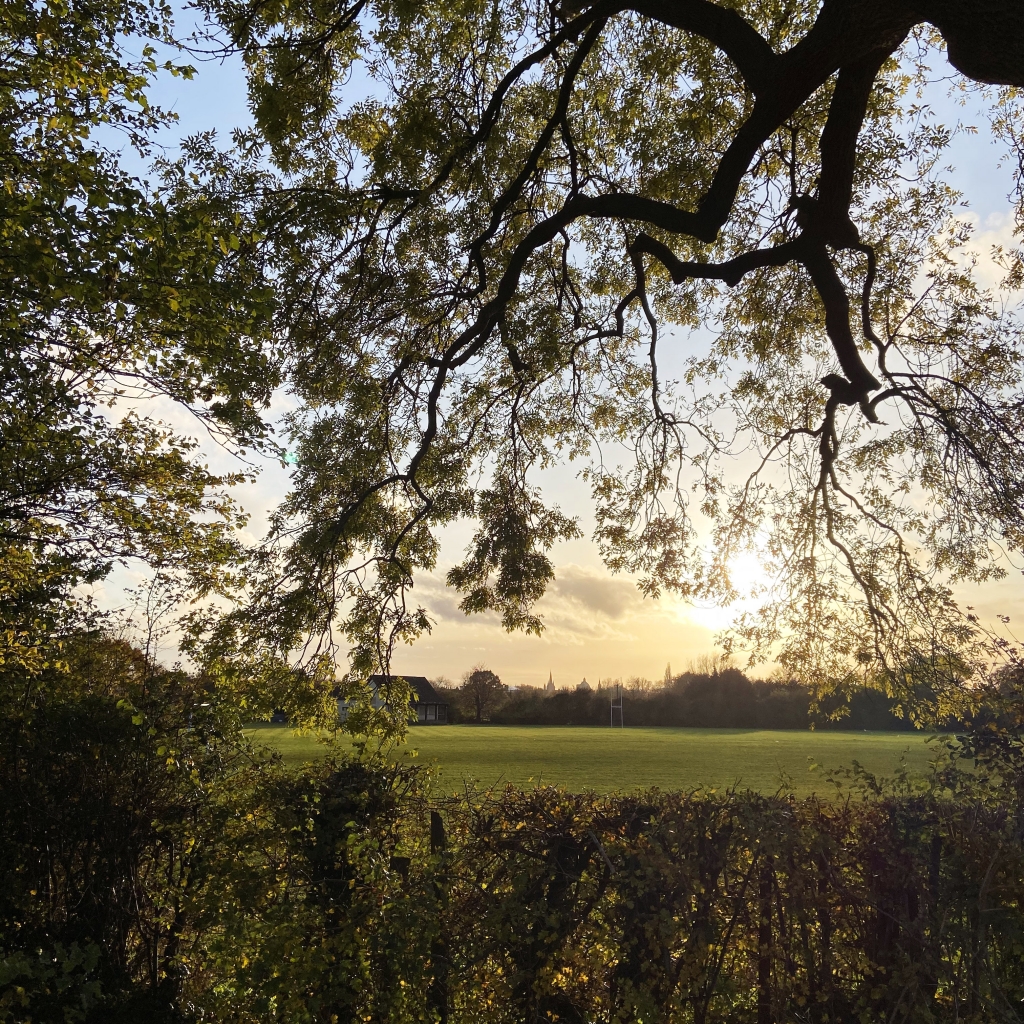
14 November 2019
Trees play a critical role in tackling catastrophic climate change. According to Friends of the Earth, just 13% of the UK’s total land area has tree cover compared to an EU average of 35%, while Oxfordshire stands at only 9%. There is a campaign and petition to double Oxfordshire’s tree cover by 2045, which we have signed here. We will also be helping to plant 300 trees at the Croft Road recreation ground on Saturday 23 November, marking the start of National Tree Week.
One of the main challenges in ‘greening’ our cities with trees and plants is the amount of traditional hard surfacing in the form of buildings, roads, pavements etc. As well as removing our emissions, plants create ‘green corridors’, which helps wildlife to navigate our built environment, while growing edibles helps to reduce the ecological footprint of occupants. With some innovative thinking and design, buildings can be part of the solution by harbouring plant life within the building fabric.
Talk to us about how we can incorporate plant life on your building projects to make our built environment part of the solution to our climate crisis.
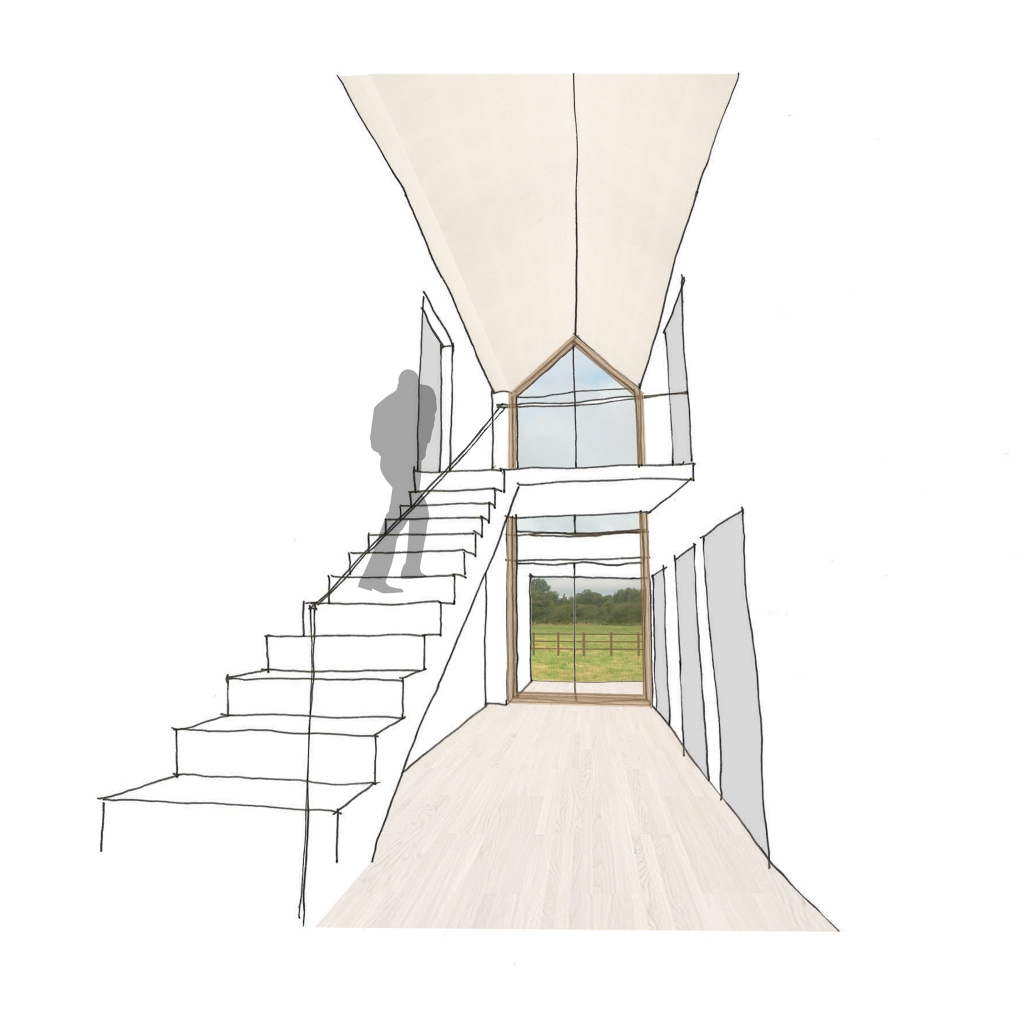
07 November 2019
A quick concept sketch for one of our current new-build house projects shows a connection to the main driving force behind the scheme – a spectacular view of a lush green meadow. Deer are often found jumping playfully through the meadow, and with the deciduous trees in the distance with the sky and clouds above, this view creates an ever-changing landscape for the occupants to enjoy and feel inspired by all day and all year round.
Our primary focus was to capture and frame this view upon entering the property. A double-height entrance hall space, with glazed gable and minimal visual obstructions aims to achieve this. The entrance hall forms a spine down the centre of the house, splitting the living and ancillary quarters. A viewing platform / bridge at first floor level makes something as routine as moving between rooms, a completely joyful experience.
Get in touch with us if you have a project in mind and we can help you get the best out of your site, whether that’s starting from scratch, or adapting and improving what you already have.
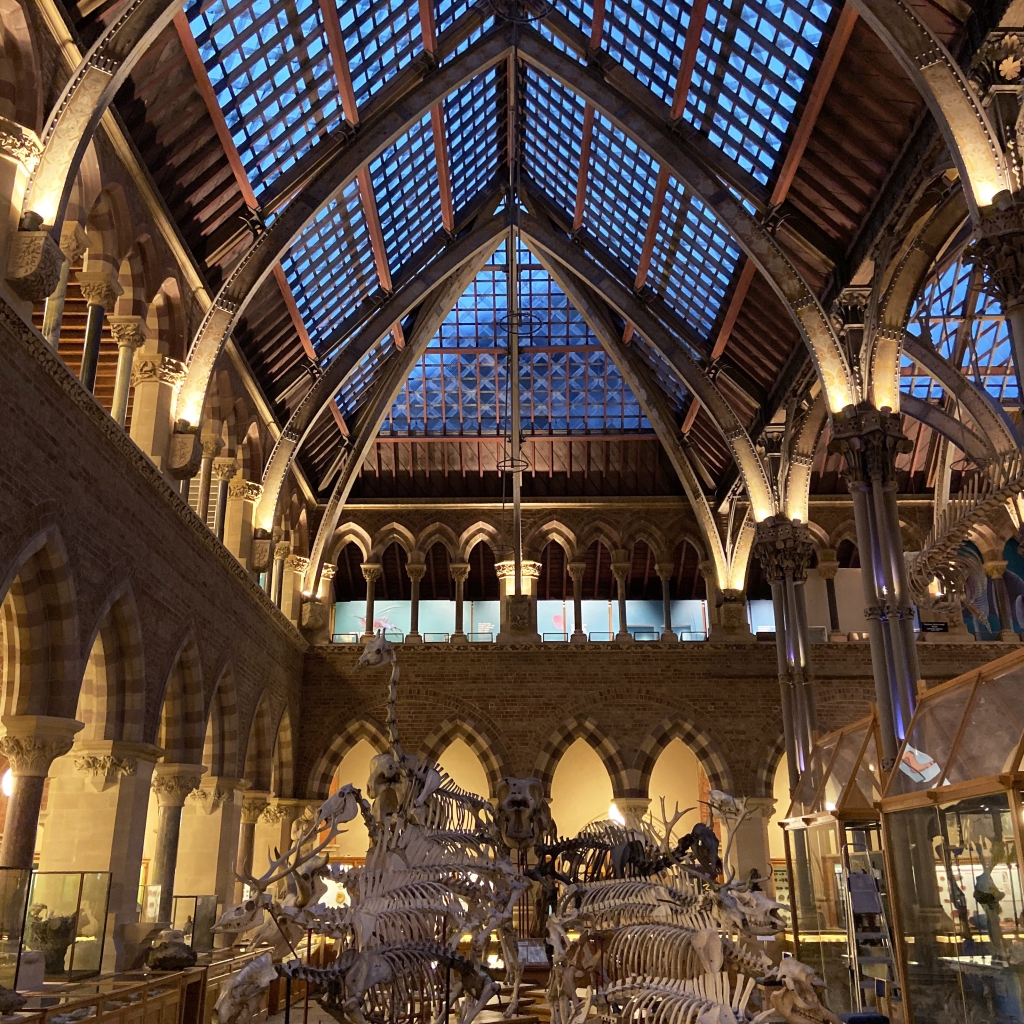
31 October 2019
We attended an ARTE documentary viewing last week titled ‘Rewilding Europe’. It was held within the spectacular Victorian neo-Gothic setting of the Oxford University Museum of Natural History, designed by Benjamin Woodward, of the Irish practice Deane and Woodward. The documentary discussed lessons learnt from the re-introduction of wolves to the Yellowstone National Park in the US, with the aim to control the rising elk population. The introduction of one species had a profound effect on an entire ecosystem.
Another interesting topic was how to define ‘wild’? One definition was: ‘the ability to be entirely self-sufficient’, or in other words, ‘sustainable’. We drew many parallels from this with the architectural world, where all aspects of design must be considered to arrive at a solution that is best for the whole. Like ‘wild animals’, how can buildings utilise the ecosystem they exist within to become sustainable? Which resources can be harnessed to help buildings become net zero carbon?
Talk to us about how we consider the holistic ecological impact and sustainability of a building project.
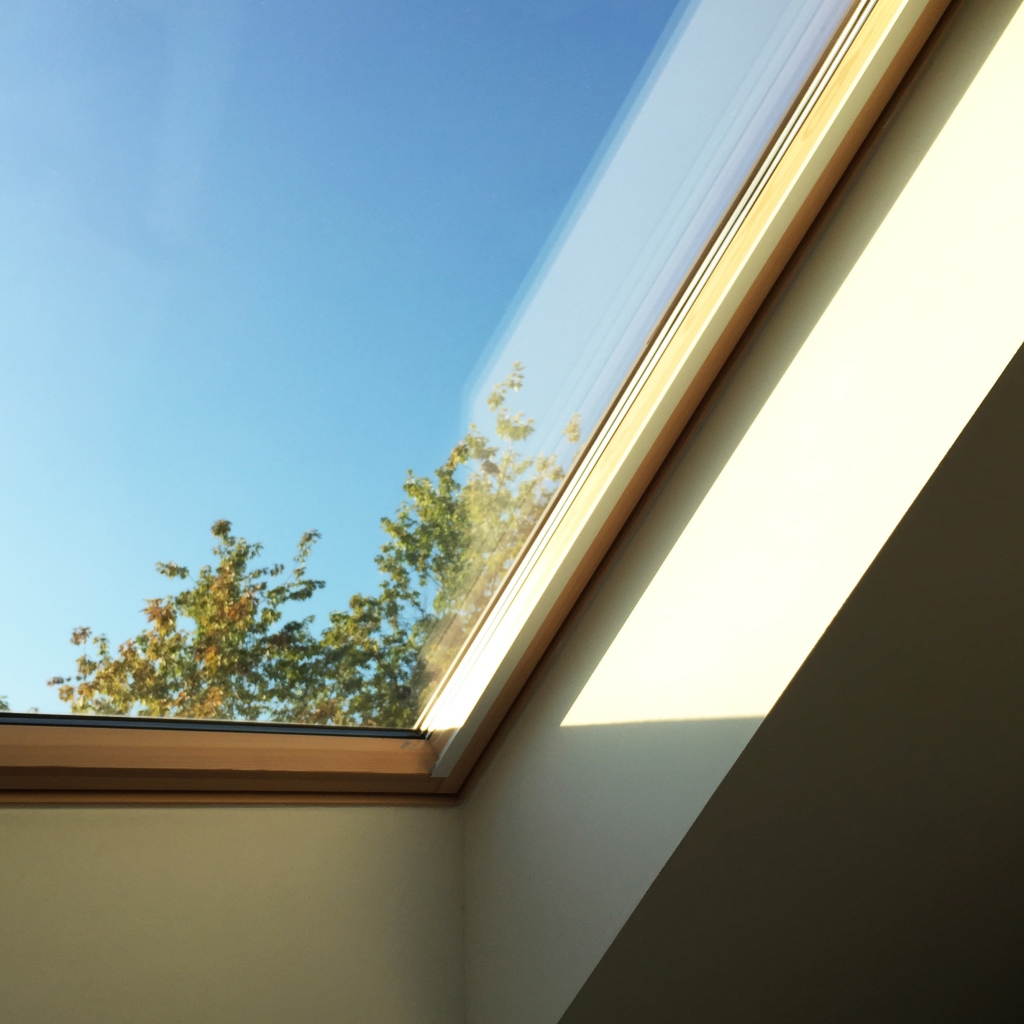
24 October 2019
The humble rooflight. A means to introduce natural daylight and ventilation into a space. A view out to the bold blue sky, the tops of trees, ordinarily out of sight. There are many things to consider when specifying a rooflight. We installed six of them on our Croft Road project, making those spaces much brighter than other rooms in the house, due to the increased exposure to the sky. This has helped to reduce reliance on artificial lighting, whilst creating new views into the distance that never before existed.
Internal black-out blinds in the loft help the occupants get a good night’s rest, while external shutters to the south block out the hot summer sun. Triple glazed units provide superior thermal performance, although one downside is the condensation that forms on the outside, blocking some of those spectacular views. Another thing they help to block out, often not considered when specifying, is the passage of sound. This is especially apparent on a roof that receives a lot of rain!
Take a look at our projects and let us know if we can help you to maximise natural light or create new views within your home.
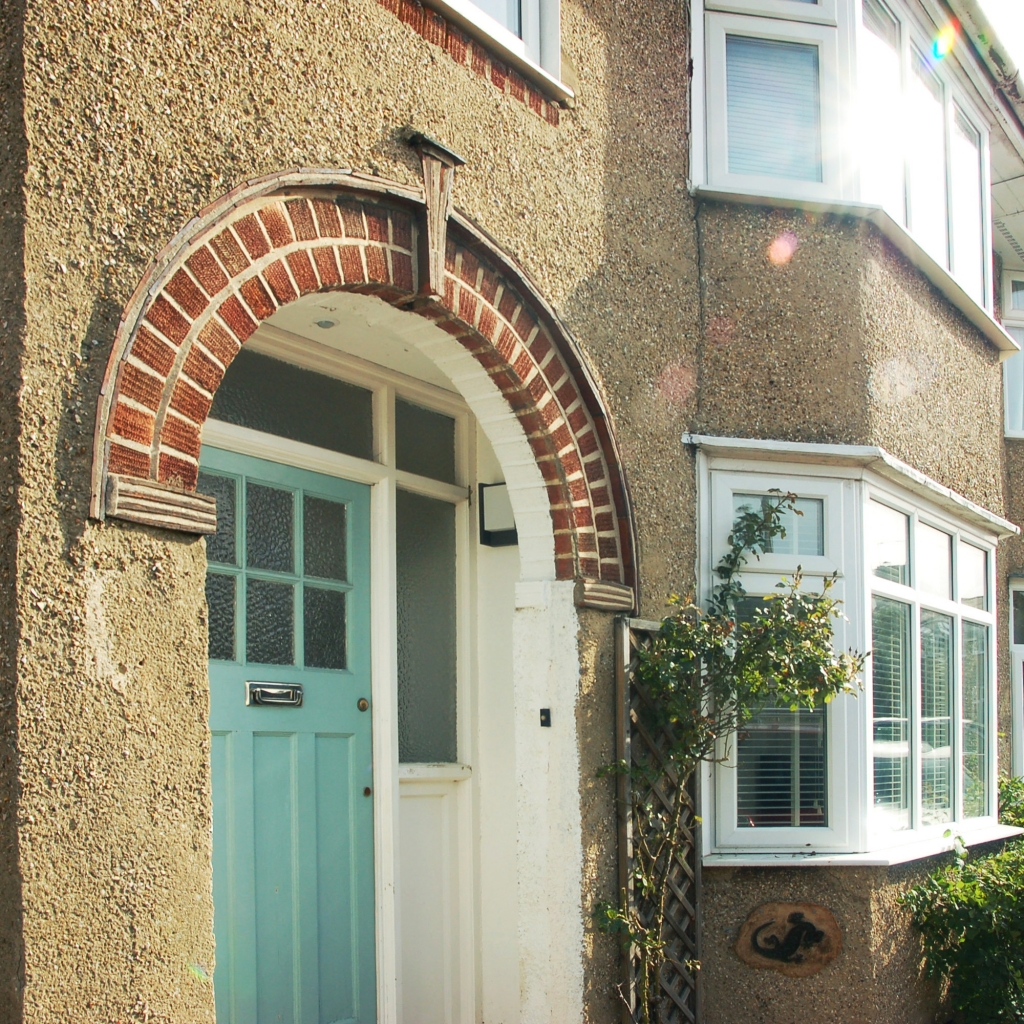
17 October 2019
We are incredibly excited about our new project start in Oxford – the extension and low energy retrofit of a 1930s semi-detached house. Our client has the highly admirable aspiration to achieve the Passivhaus standard, or Enerphit for retrofit projects, which would reduce existing energy use by 90% through the use of super insulation, an airtight building fabric, minimal thermal bridging and a mechanical ventilation system with heat recovery (MVHR). In our client’s words:
“Everyone needs to massively reduce energy demands to have any hope of curbing climate disaster. Passivhaus / Enerphit needs to be promoted – it makes so much sense for families, and the community, and could make a serious reduction to national energy demand if widely used.”
This typical semi makes up a large proportion of the existing housing stock, following the 1930s and inter-war housing acts that were responsible for their existence. This project has the potential to be considered as a positive model for others to follow.
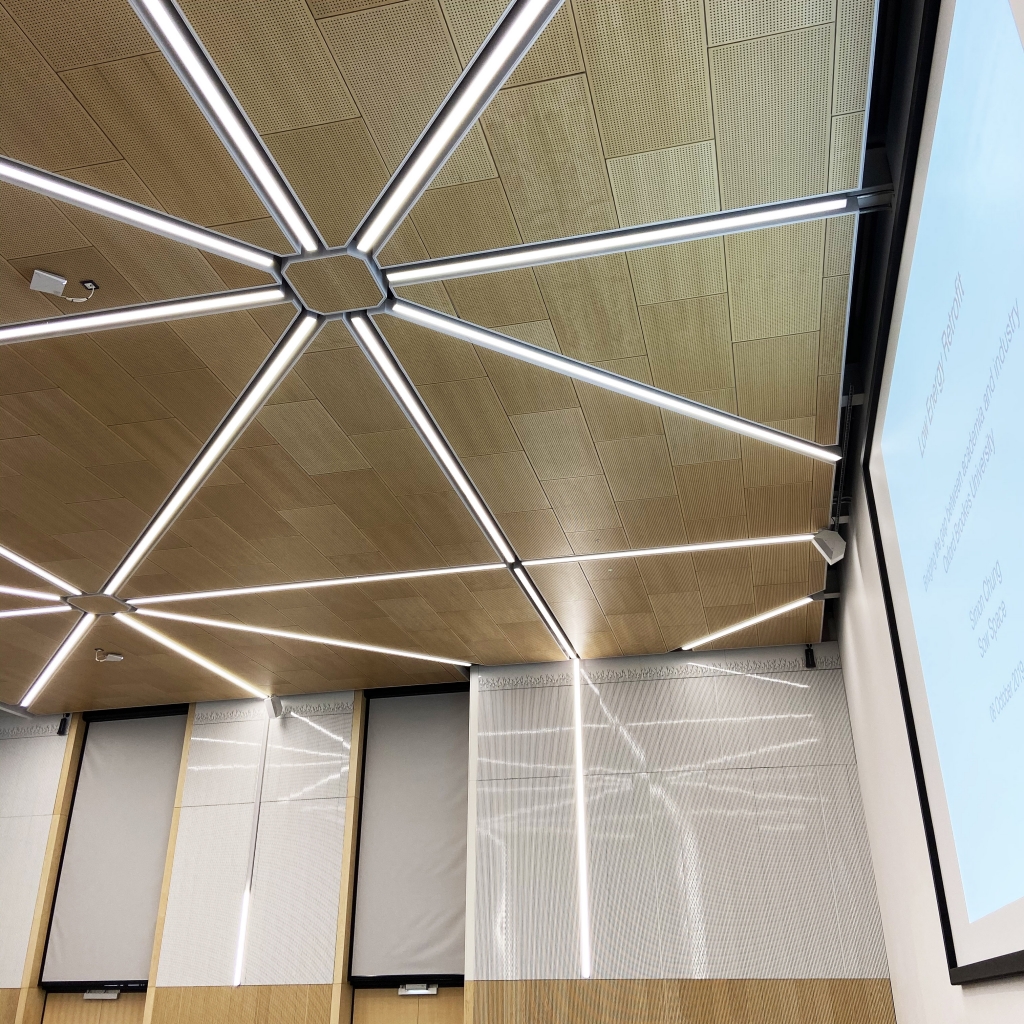
10 October 2019
Taking on one of our ‘Architects Declare’ responsibilities to help educate the next generation of architects about our climate emergency and what we can do to address it, we gave a lecture this week at Oxford Brookes University, to year 2 architecture students about low energy retrofit. The lecture was held in the Sir Kenneth Wheare Hall, an excellent multi-functional space, within the newly refurbished Clerici building by Berman Guedes Stretton Architects. The space was a joy to use and a vast improvement in teaching and learning facilities since our days studying there!
One aim of the course module is to bridge the gap between academia and industry. Our lecture explained what low energy retrofit is and why it’s so important, we discussed energy standards including Passivhaus / Enerphit, we presented one of our live retrofit projects with the challenges involved, and finally we talked about post-occupancy evaluation (POE) and how crucial it is to learn from what we’ve done in order to improve. The students were highly engaged, asking intelligent questions on the subject. We look forward to the next time.

03 October 2019
“The twin crises of climate breakdown and biodiversity loss are the most serious issues of our time. Buildings and construction play a major part, accounting for nearly 40% of energy-related carbon dioxide (CO2) emissions whilst also having a significant impact on our natural habitats.
For everyone working in the construction industry, meeting the needs of our society without breaching the earth’s ecological boundaries will demand a paradigm shift in our behaviour. Together with our clients, we will need to commission and design buildings, cities and infrastructures as indivisible components of a larger, constantly regenerating and self-sustaining system.”
We are proud to be a signatory to the open letter declaring a climate and biodiversity emergency, making a commitment to positive action in response. To see the full letter and to sign up, go to:
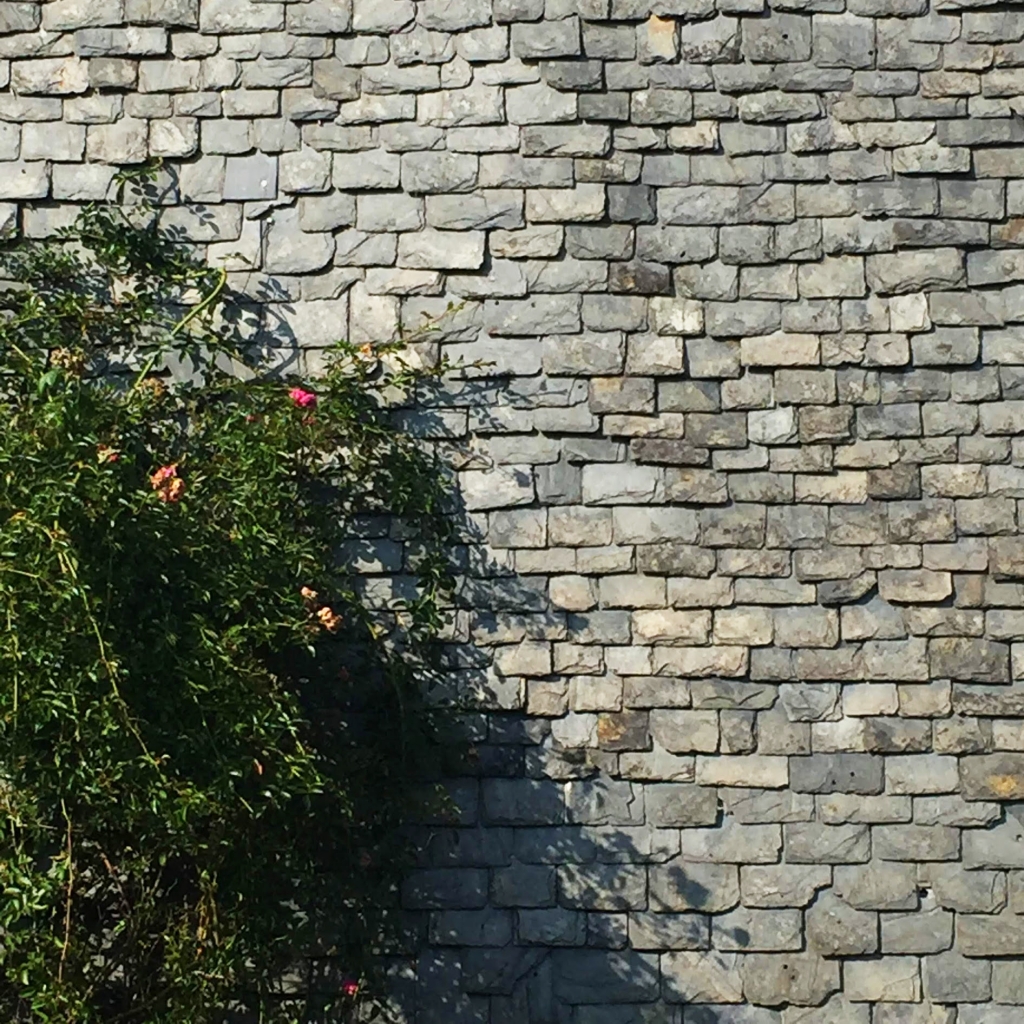
26 September 2019
We often pass this gem when exploring the delightful Welsh village and lily ponds of Bosherston in South Pembrokeshire. Named ‘Styll’ or ‘Style’, this well-preserved Grade II listed building was an 18th Century farmhouse that boasts a fully slate-tiled front façade and roof. The small slates were most likely sourced locally, given the historical prominence of Pembrokeshire and Welsh Ordovician slate. Each one is unique, creating a completely uneven, rustic pattern that puts it at odds with the smooth and regular modern-day tiled surfaces. We love its distinctiveness and its ability to generate an ever-changing texture of light and shadow, according to the time of day. This intricate tapestry would have taken great skill and care to complete. Its hand-crafted aesthetic truly reflects the personality of those who installed it.
