
16 July 2020
Happy birthday Sow Space! It’s been one incredible year since we officially launched our architecture and research practice. We’ve enjoyed every moment so far, even the difficult ones. The last 12 months have seen us build up a portfolio of exciting low energy projects, educate the next generation of architects about how we can respond to the climate and biodiversity crisis, team up with like-minded groups and individuals, and survive a (still ongoing) pandemic.
Our key projects have included new-build eco-homes, extensions and conversions, and low energy retrofits using Passivhaus principles. In one form or another, they’ve all been in line with our core values of creating quality and comfortable places for people, while reducing environmental and ecological impact. Together with the talks we’ve given to enthusiastic locals, and our collaboration with Cosy Homes, we feel proud that we’re doing something to help improve our society.
Thank you to everyone who’s supported us on our journey. We can’t wait to see what the next 12 months will bring. In the meantime, we have lots more exciting news to announce! Coming soon…
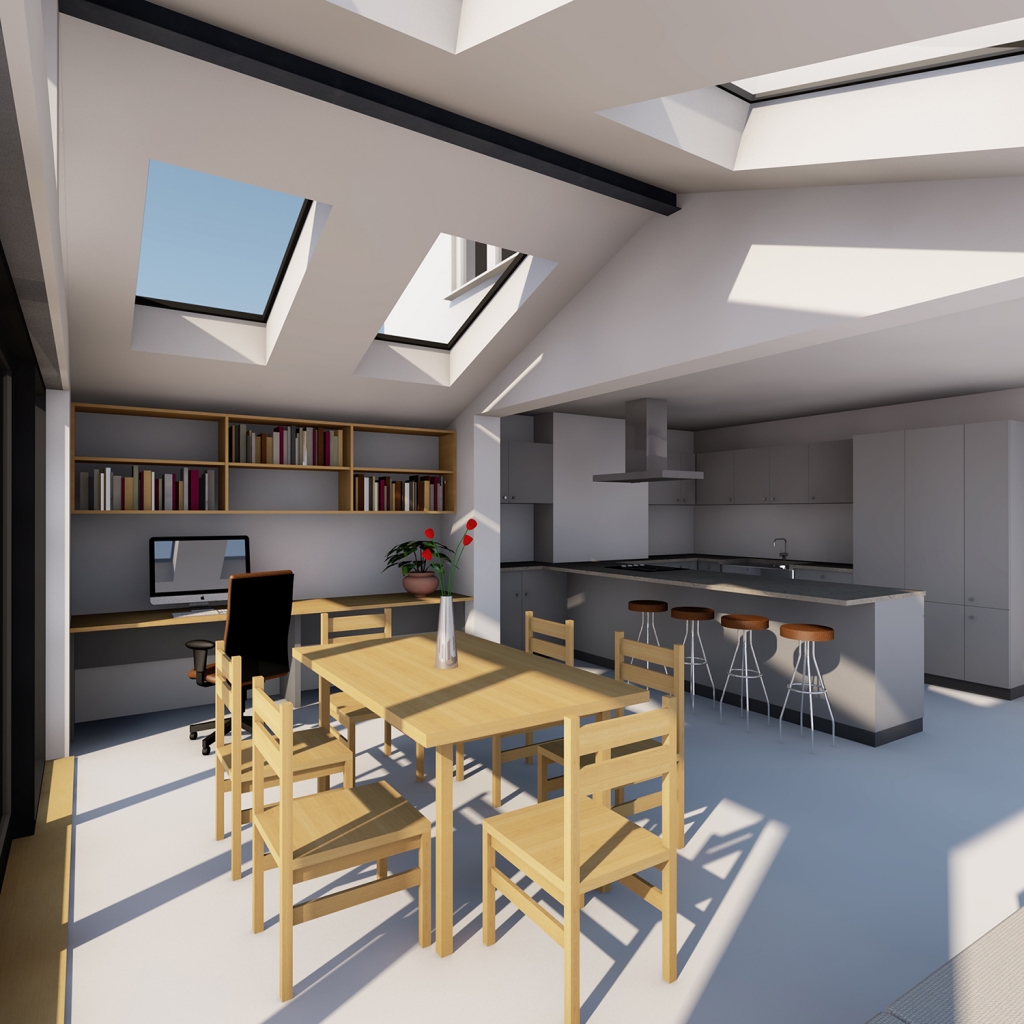
09 July 2020
Another planning permission gained this week for our extension and retrofit project in Oxford. This semi is wider than the typical 1930s layouts. It led to an unusual opportunity to open up the middle and rear space of the house, to fit in a home working area next to this wonderful kitchen / dining space. The south-westerly rear introduces a lovely late afternoon / evening sun. The sun at this time of day can lead to overheating, so it’s important to shade, insulate and ventilate.
During the planning process, we engaged with the planning officer to discuss and negotiate whether the proposal could fall under permitted development (PD) or would require planning permission. Correct interpretation of the PD technical guidance can be a matter of debate, and sometimes isn’t straightforward. In the end it did require planning permission, but our engagement and negotiation meant that we pursued the application with confidence of a positive outcome.
A good working relationship with local planning officers is important. Talk to us if you’re looking to start a project and you’re unsure if it requires planning permission.
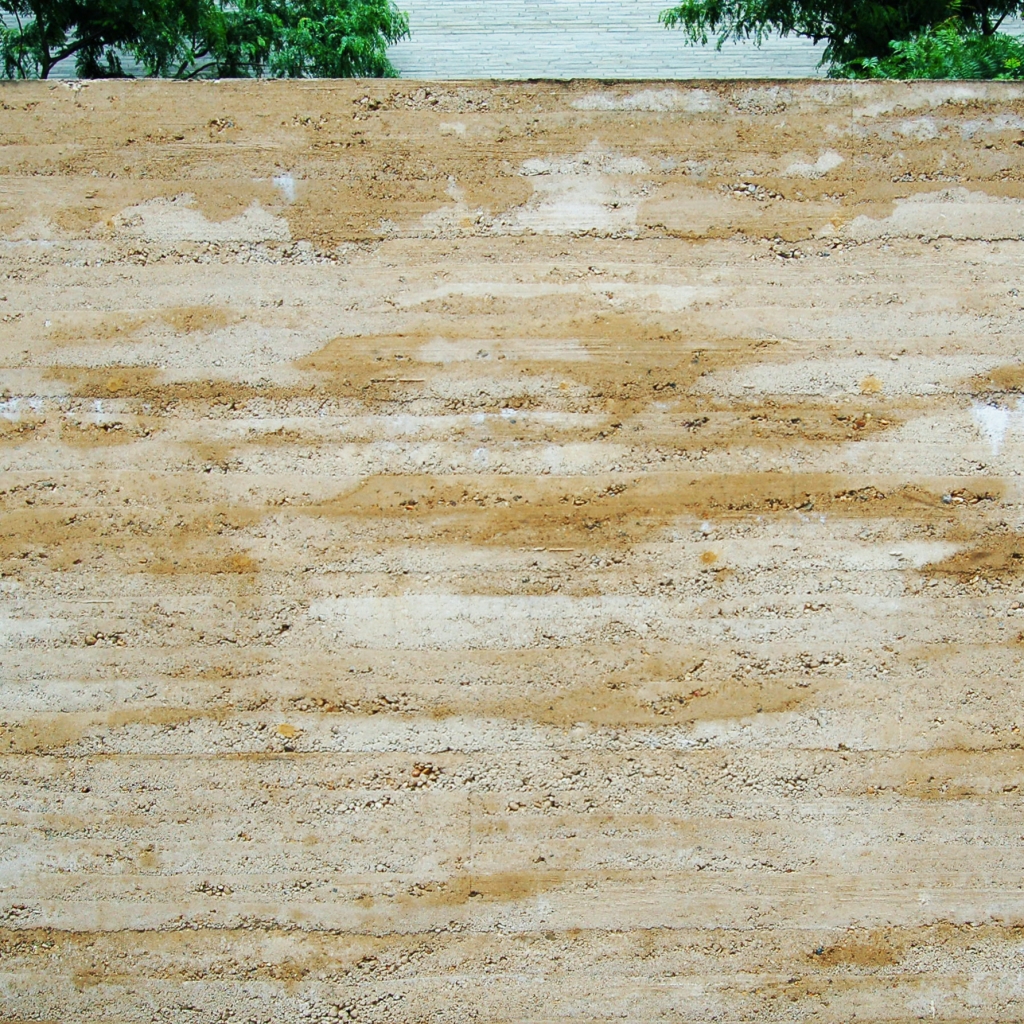
02 July 2020
Rammed earth is a low-impact construction technique, where earth is moistened and compacted (rammed) within temporary formwork, to create dense monolithic walls. This ancient technique has been around for millennia, most notably in the Great Wall of China and the Alhambra. Its main benefits are that it’s naturally and readily available, has a low embodied energy (especially if locally sourced), is hygroscopic, has a high thermal mass, and can be an airtight construction.
This particular wall is located at the Kolumba museum in Cologne by Peter Zumthor (we’ll do a separate post about this incredible building). The contents of the earth and the layers in which it was compacted are clearly visible, creating a natural and distinctive appearance. Our direct experience of rammed earth includes a practical workshop with Rowland Keable from Rammed Earth Consulting CIC, as well as helping to build a sculpture at Warneford Hospital for artist Katy Beinart.
We understand rammed earth, along with other forms of low-impact and sustainable construction techniques. Talk to us about the opportunities available for your architectural project.
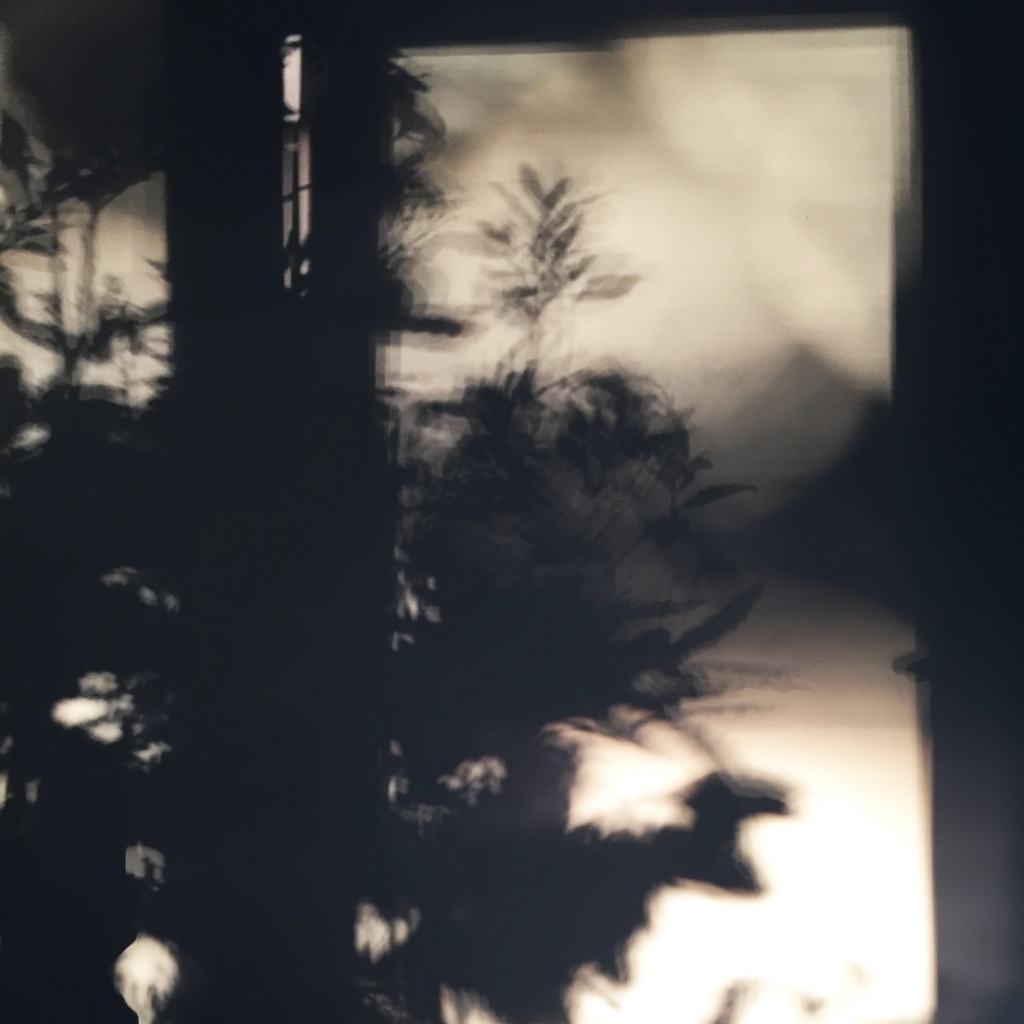
25 June 2020
Why is solar orientation in buildings important? In the UK and the northern hemisphere, the majority of our solar gain comes from the south. Orientating buildings to take advantage of this, along with optimising glazing to the south elevation, can help to passively heat our homes to achieve a net energy gain. Excessive glazing leads to overheating, especially on east / west elevations when the sun enters the building at a low angle in the mornings / evenings respectively.
External shading is the best way to block out unwanted solar gain. Internal shading is often unhelpful, as the heat has already entered the building. Planting trees / foliage can create natural forms of external shading. Deciduous varieties in particular can be helpful, where leaves are present in the warmer months to provide shading, while shedding leaves in the colder months allows the sun to penetrate through. They can also create beautiful shadowy patterns on internal walls.
Passive solar design is one aspect of ecological building design that we specialise in. Talk to us about how we can help optimise your building project to make the most of natural resources.
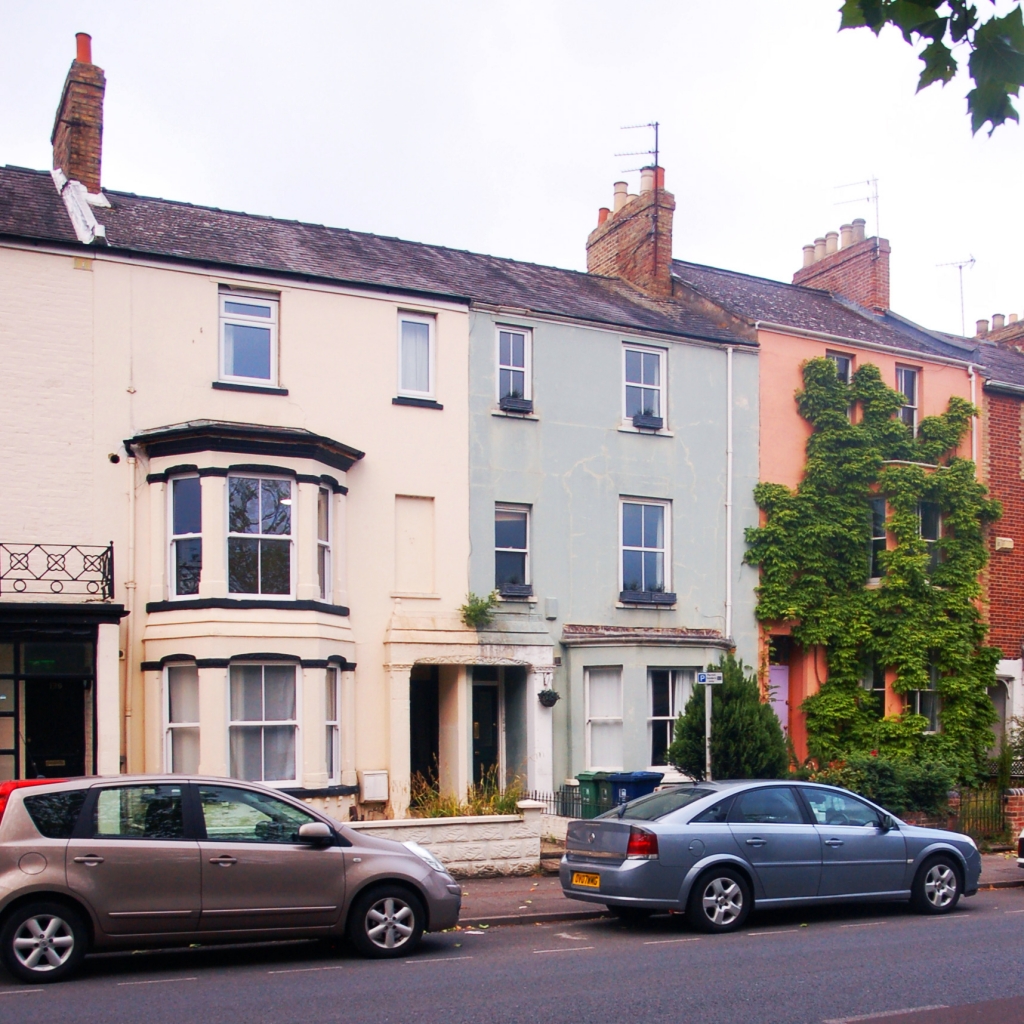
18 June 2020
We’re thrilled to be starting a new project in collaboration with Cosy Homes Oxfordshire. The mid-terrace property in Oxford is in need of a complete refurbishment. Built in the 1900s, external walls are of a solid masonry construction, while the mock sash windows (not original) are old and poorly fitted. This has resulted in a building fabric that performs very poorly, both thermally and acoustically. Noise from the busy road and neighbouring properties are particular issues.
Our client decided that whilst completing these renovation works, it would make sense to carry out some low energy retrofit measures at the same time. Given the relationship with adjacent attached properties, the roof eaves detail, and being within a conservation area, internal wall insulation is the obvious measure to take. The old building fabric will likely result in the use of a natural and breathable insulation, while appropriate ventilation will also need to be carefully considered.
Talk to us if you’re considering a retrofit project alongside more substantial alterations to your home. Or to register your home for a ‘Whole House Plan’, get in touch with Cosy Homes Oxfordshire.
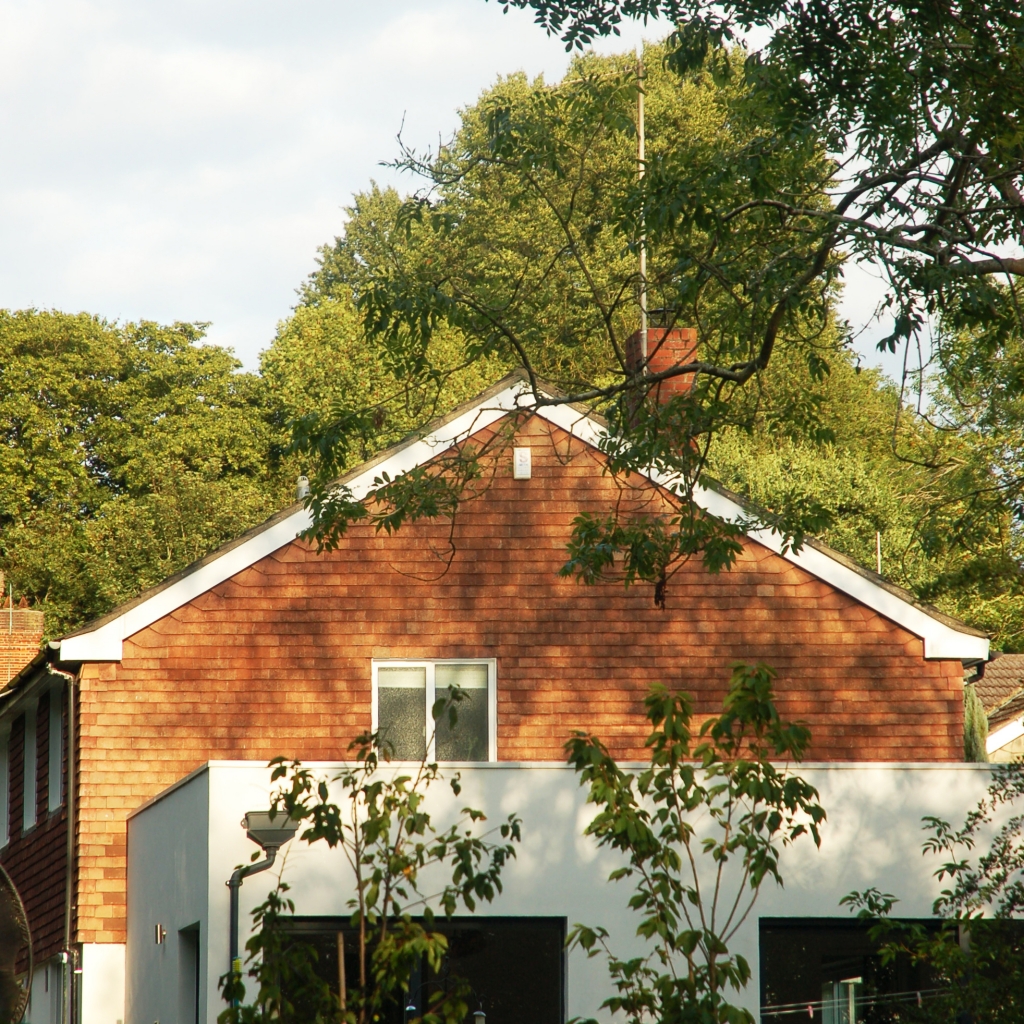
11 June 2020
We’re proud to announce that we’ve become a member of RetrofitWorks, a “transformational cooperative owned by practitioners and advocates, offering quality assured energy saving refurbishment”. RetrofitWorks are working on a number of live schemes across the country. This includes the BEIS funded Cosy Homes Oxfordshire, led by Low Carbon Hub and National Energy Foundation, helping to deliver energy efficient home retrofit in Oxfordshire.
The UK Government’s declaration of a climate emergency means that they have committed to net zero GHG emissions by 2050. The household sector is responsible for 20% of these GHG emissions, while 80% of homes standing in 2050 have already been built. Decarbonising our existing housing stock is therefore a major priority. A ‘fabric first’ approach is the most effective way to do this, which means improving insulation, airtightness, and ventilation as a first priority.
Talk to us if you’re thinking about a retrofit project alongside more substantial changes to your home. You can also register your home with Cosy Homes Oxfordshire to get a ‘Whole House Plan’.
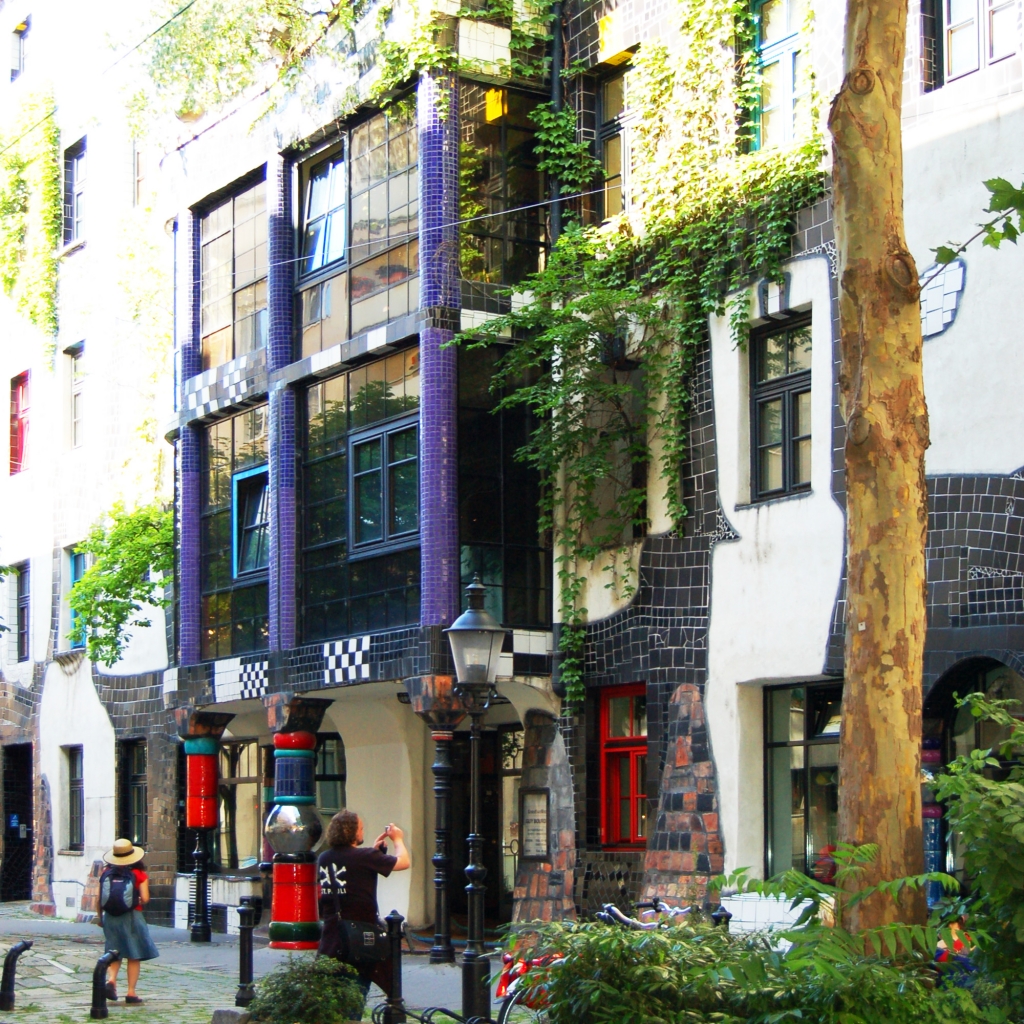
04 June 2020
The KunstHausWien (Art Museum Vienna), Austria, by Friedensreich Hundertwasser. He is described as a “painter, architecture doctor, ecological activist and philosopher”, with a unique visual language. Hundertwasser believed in a human architecture existing in harmony with nature. His ecological vision challenged social norms, committing to diversity, the organic, the “unregulated irregularities”, through the use of spontaneous vegetation and the support of natural cycles.
“The straight line leads to the downfall of our civilisation”. The KunstHausWien epitomises his philosophy. An opponent of the straight line, even the ground floor of the museum undulates, while the street bollards outside curve at the ends in response to this. The façade is an eclectic mix of forms and vivid colours. Plant vines climb and spread organically, while mature trees sit effortlessly at rooftop level. The building certainly lives up to the desire to co-exist with nature.
Growing plants on buildings is something we have a strong interest in. It can be done in so many different ways. Talk to us if you’d like to create wonderful buildings using these principles.
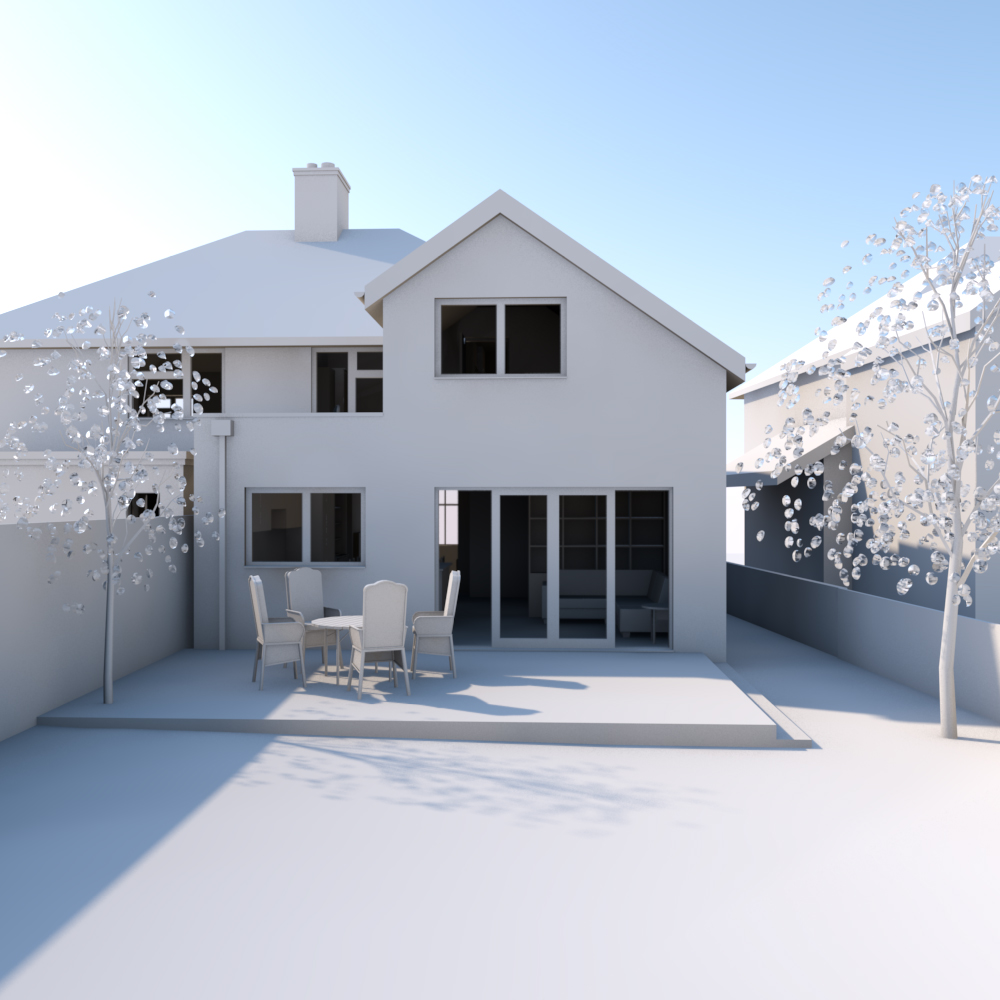
28 May 2020
We gained planning permission last week for our two-storey rear / side extension and retrofit project in Oxford. The proposal moves the kitchen from a dark inner area to the rear of the house, where it overlooks the garden and connects to new living and dining spaces. The single-storey element ensures compliance with the 45-degree rule at first floor, while the roof of the two-storey element runs flush with the existing main roof to simplify geometry, reduce prominence, and save cost.
The planning officer originally asked us to reduce the scheme, on the grounds that it’s ‘overly prominent’. However, we argued our case based on the design justifications above. We also drew their attention to the numerous extensions on the street that are similar or more prominent, all of which were approved. In the end, we persuaded the officer and their team leader to change their minds and to approve the application.
We have a good working relationship with planning officers at Oxford City Council and surrounding local authorities, which helps us to open a dialogue when seeking planning permission. Talk to us if you are looking to start a project that requires planning permission.
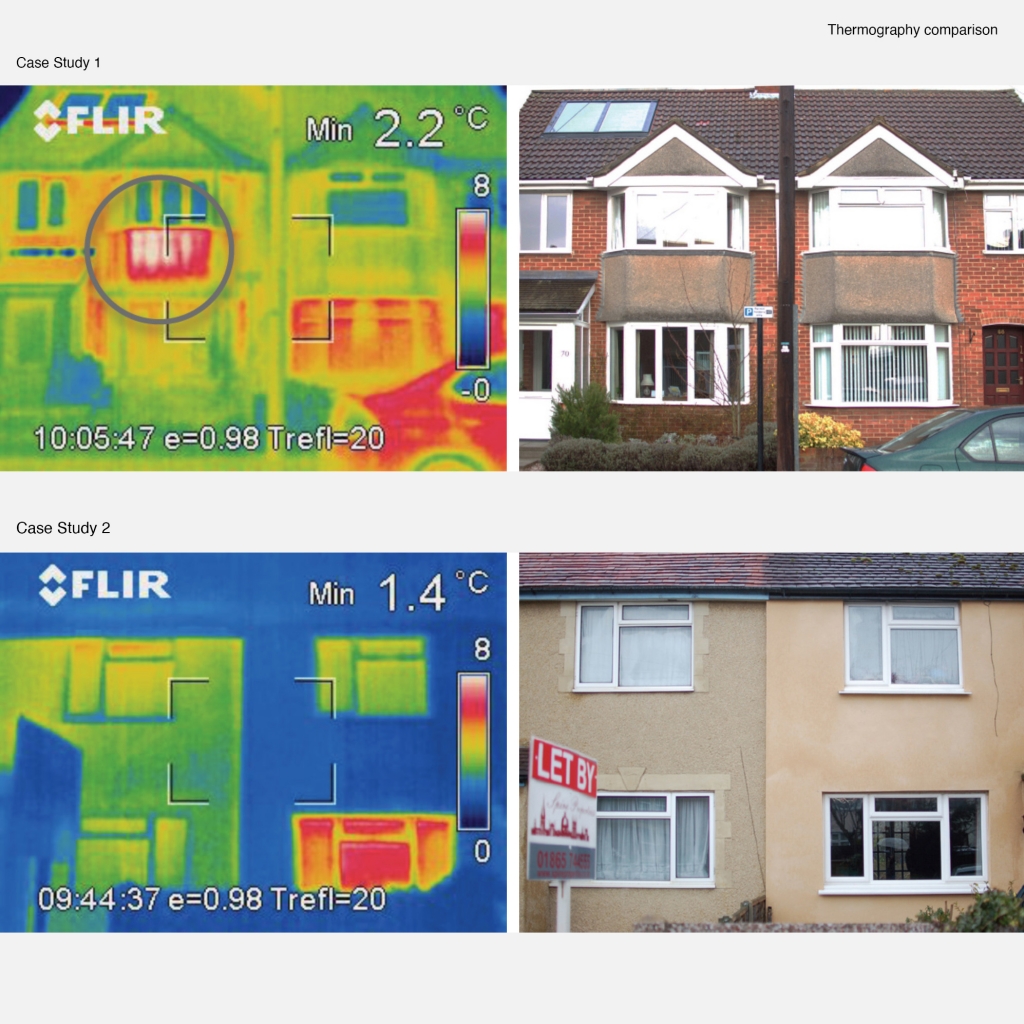
21 May 2020
Our research on house eco-retrofit evaluated the performance of three case studies in Oxford. The research looked at both physical (hard) data and behavioural (soft) data. One aspect of the physical data came from the use of a thermal imaging camera to detect thermal bridging – the wasteful transfer of heat between inside and outside. During a thermographic survey in cold climates, the buildings should be heated to create a difference between inside and outside of at least 10°C.
Taking photos next to thermal images enables accurate comparison. These images show the true effectiveness of insulation. The above property is a 1950s semi with a bay window, which were traditionally formed of an uninsulated, thin timber construction. The grey circle highlights the severe heat loss from the radiator. The below property has been insulated externally, demonstrating the uniformity of lower surface temperature compared to the neighbour, which is uninsulated.
Through our research, we understand building physics and how to design with thermal performance and comfort in mind. Talk to us about your energy-efficient and ecological building projects.
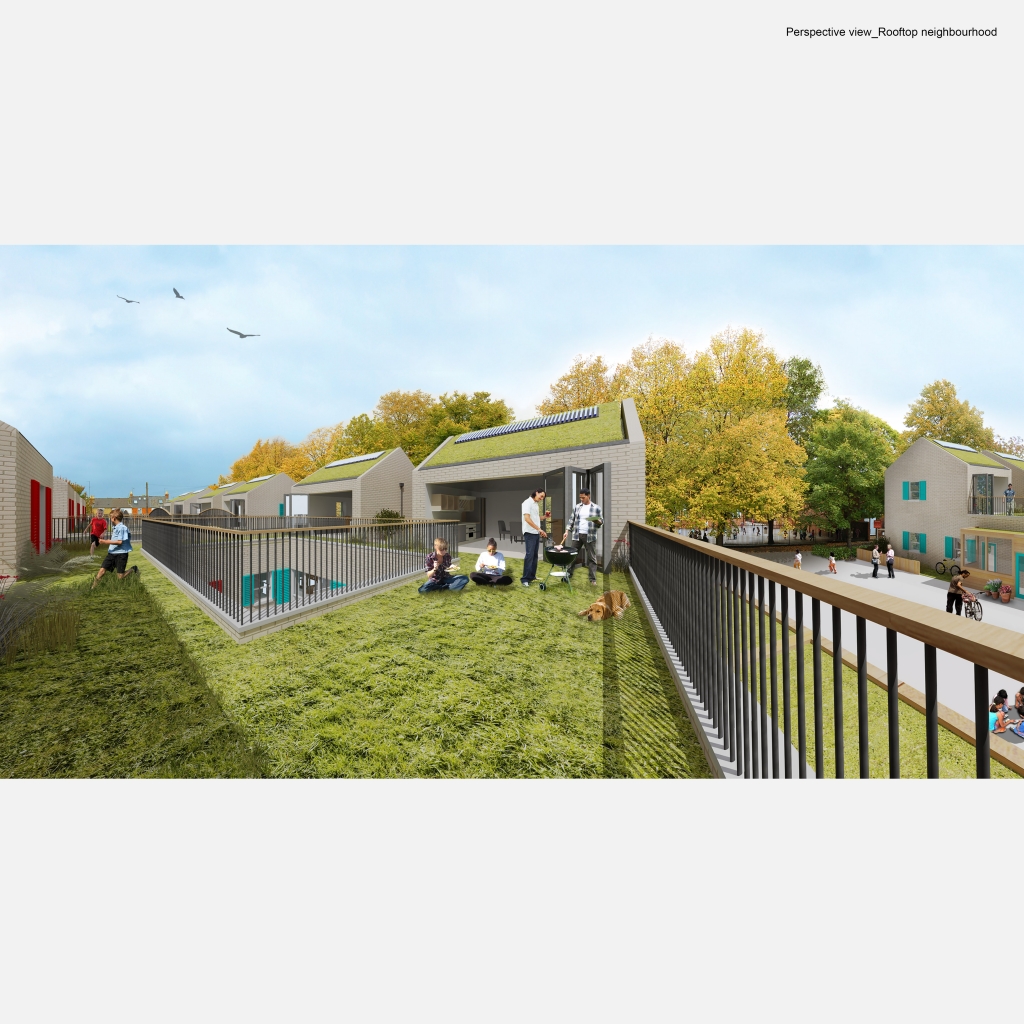
14 May 2020
Another one of our research projects in East Oxford, ‘Rooftop Neighbourhood’. This residential development provides high-quality, low-energy housing, with a focus on connecting residents with the wider community. It’s split over three levels, basement, ground, and roof. Lightwells introduce natural daylight and cross ventilation to all three levels, while a modern take on window shutters helps to prevent overheating by stopping solar gain entering the buildings directly.
At rooftop level, a shared landscaped space encourages households to engage with each other through socialising and play, with sky bridges that connect housing blocks. At ground level, the public square becomes a node for urban activity, with connection to the local primary school on one side and shops to the other. The pedestrianised space opens up opportunities as an everyday playground, and a place for regular events such as the farmers’ market and street parties.
Housing for people is what we love to do. Engagement with the community is key. Talk to us about how we can help with your architectural project, whatever size it is.
